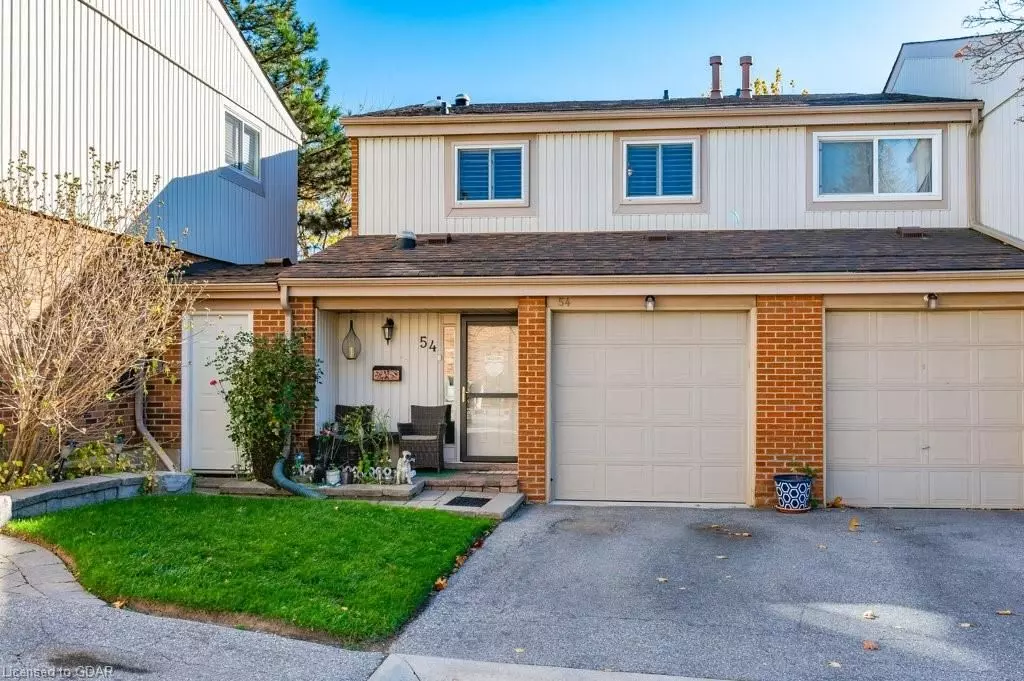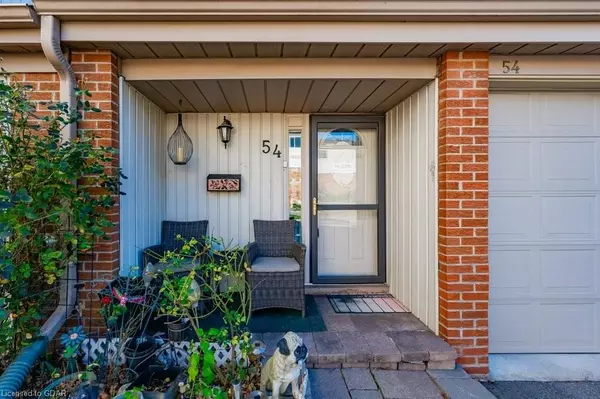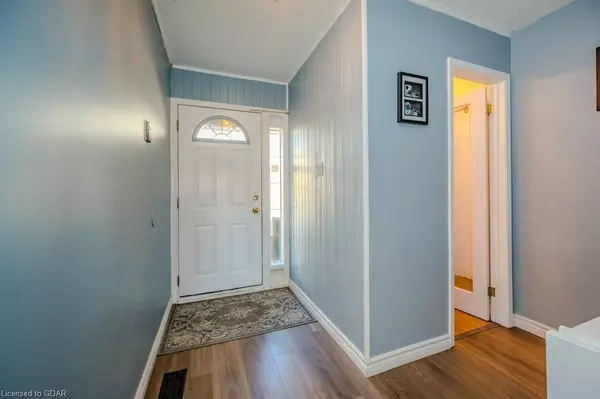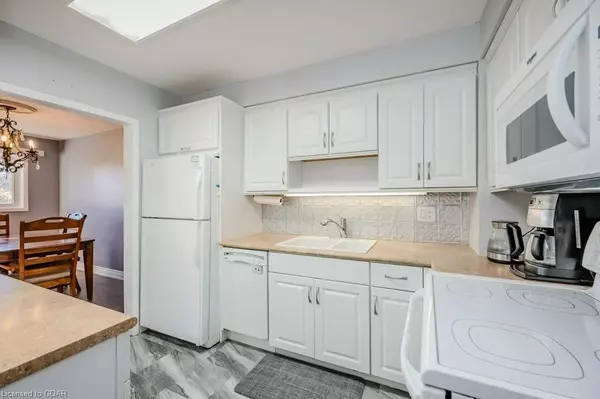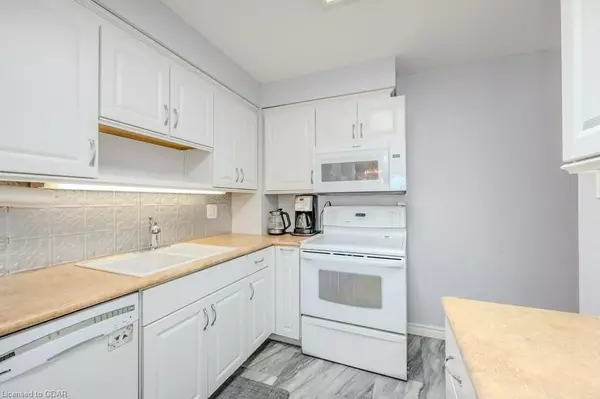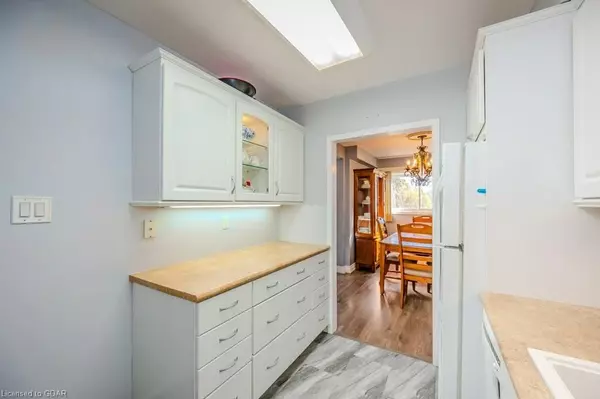$755,000
$779,000
3.1%For more information regarding the value of a property, please contact us for a free consultation.
3 Beds
3 Baths
SOLD DATE : 01/10/2025
Key Details
Sold Price $755,000
Property Type Condo
Sub Type Condo Townhouse
Listing Status Sold
Purchase Type For Sale
Approx. Sqft 1200-1399
MLS Listing ID W11879830
Sold Date 01/10/25
Style 2-Storey
Bedrooms 3
HOA Fees $543
Annual Tax Amount $3,578
Tax Year 2024
Property Description
Welcome to your ideal family home in Mississauga's charming Erin Mills community! Nestled in a peaceful end-unit with no rear neighbors, this carpet-free 3-bedroom, 3-bathroom townhouse condo offers a spacious 1250 sq ft above grade and a thoughtfully finished basement. Enjoy the cozy ambiance of the gas fireplace and relax in the bright, open walkout basement that brings in ample natural light, perfect for family movie nights or weekend lounging. On the main level, the balcony off the living room invites you to start your mornings with coffee, overlooking the lush greenspace ideal for those who appreciate a serene, nature-filled view. Step down to the lower-level patio, where you can entertain friends and family or simply unwind in your private outdoor haven. With three generously sized bedrooms, everyone has their own space, and the carpet-free design makes upkeep a breeze. Beyond your doorstep, you'll find scenic parks and trails within walking distance, along with a full range of amenities for daily convenience. Whether you're a first-time homebuyer or a family ready to upgrade, this townhouse condo combines comfort, space, and a connection to nature that's truly rare. Don't miss the chance to call 3339 Council Ring Rd., Unit #54 your new home! Experience the convenience of townhome living with the privacy and tranquility you crave, right in the heart of Erin Mills. You don't want to miss out on this one, book your showing now!
Location
Province ON
County Peel
Community Erin Mills
Area Peel
Zoning RM5
Region Erin Mills
City Region Erin Mills
Rooms
Family Room No
Basement Walk-Out, Finished
Kitchen 1
Interior
Interior Features Water Heater, Central Vacuum
Cooling Central Air
Fireplaces Number 1
Laundry In Basement
Exterior
Exterior Feature Backs On Green Belt, Privacy
Parking Features Private
Garage Spaces 2.0
Amenities Available Visitor Parking
Roof Type Asphalt Shingle
Exposure North
Total Parking Spaces 2
Building
Foundation Poured Concrete
Locker None
New Construction false
Others
Senior Community Yes
Pets Allowed Restricted
Read Less Info
Want to know what your home might be worth? Contact us for a FREE valuation!

Our team is ready to help you sell your home for the highest possible price ASAP
"My job is to find and attract mastery-based agents to the office, protect the culture, and make sure everyone is happy! "

