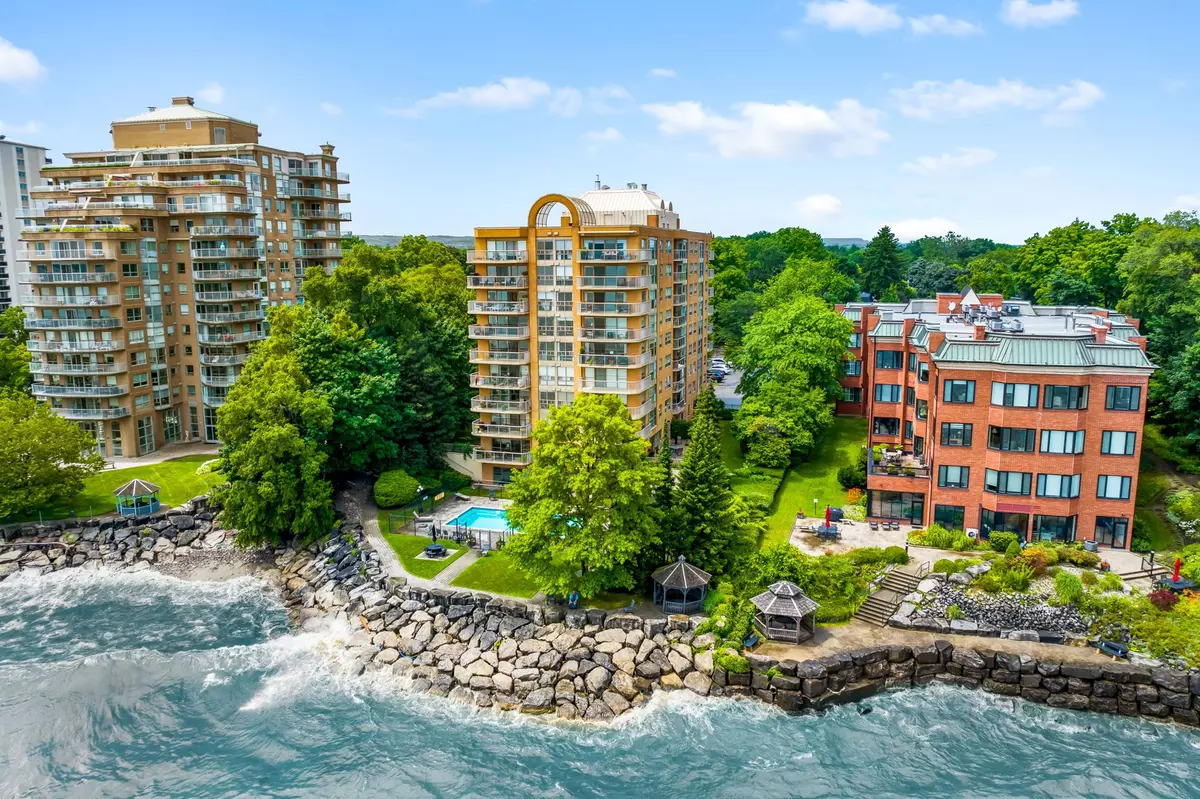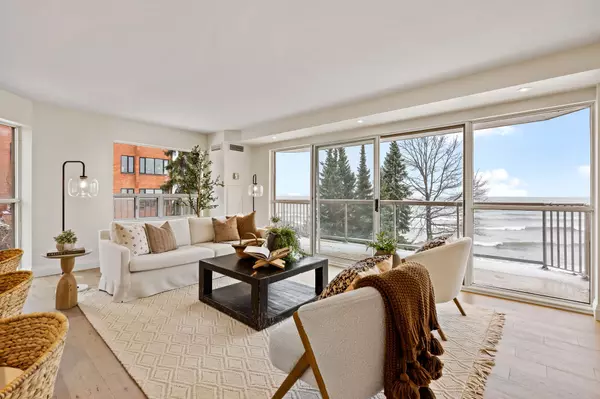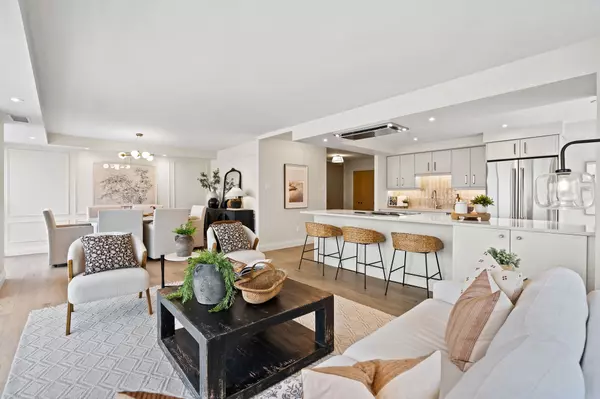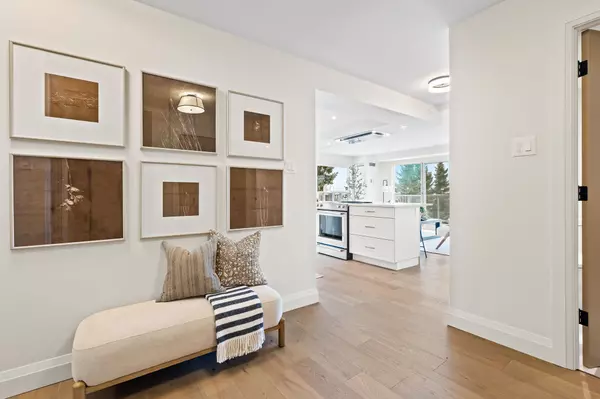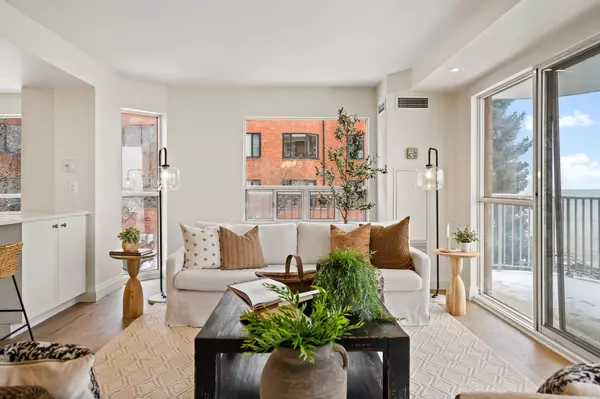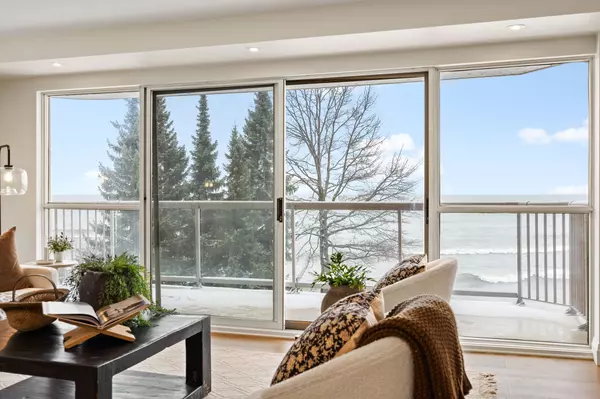$1,400,000
$1,399,999
For more information regarding the value of a property, please contact us for a free consultation.
2 Beds
2 Baths
SOLD DATE : 01/10/2025
Key Details
Sold Price $1,400,000
Property Type Condo
Sub Type Condo Apartment
Listing Status Sold
Purchase Type For Sale
Approx. Sqft 1200-1399
MLS Listing ID W11901251
Sold Date 01/10/25
Style Apartment
Bedrooms 2
HOA Fees $1,464
Annual Tax Amount $7,124
Tax Year 2024
Property Description
Prepare to be captivated by this stunning condo offering breathtaking, full water views from every corner of its thoughtfully designed space. From the moment you step into the open-concept living room and dining area, the serene waterfront vistas will take your breath away and they extend seamlessly into the kitchen, ensuring you're surrounded by beauty no matter where you are. This spacious two-bedroom, two-bathroom unit has been meticulously renovated from top to bottom with no expense spared. Designed by one of the regions top designers, every detail has been carefully curated to blend elegance and functionality. High-end appliances grace the chefs kitchen, while quartz countertops, custom wall paneling, and designer light fixtures create a sophisticated yet inviting atmosphere. Both bedrooms enjoy the same stunning water views, making every morning feel like a retreat. Engineered hardwood flows throughout the unit, complemented by high-end plumbing fixtures and luxurious vanities that elevate the bathrooms to spa-like sanctuaries. Not only has the condo itself been beautifully updated, but the building has also undergone extensive renovations. The lobby and hallway have been thoughtfully redesigned, offering a modern and welcoming ambiance that compliments the unit's sophistication. Beyond the impeccable interiors, the building itself boasts a wonderful sense of community with welcoming neighbours. Situated just outside the downtown core, this condo offers the perfect balance of convenience and tranquility close enough to enjoy all that Burlington has to offer, without the intensity of the citys hustle and bustle. This is more than just a condo; its a lifestyle.
Location
Province ON
County Halton
Community Brant
Area Halton
Region Brant
City Region Brant
Rooms
Family Room Yes
Basement None
Kitchen 1
Interior
Interior Features Auto Garage Door Remote, Separate Hydro Meter, Storage Area Lockers
Cooling Central Air
Laundry In-Suite Laundry, Laundry Closet
Exterior
Exterior Feature Deck, Controlled Entry, Landscape Lighting, Landscaped, Lighting, Patio, Recreational Area, Year Round Living
Parking Features Private, Underground
Garage Spaces 2.0
Amenities Available Exercise Room, Gym, Outdoor Pool, Party Room/Meeting Room, Recreation Room, Visitor Parking
Waterfront Description Seawall
View Clear, Lake, Panoramic, Water
Roof Type Flat
Exposure South East
Total Parking Spaces 2
Building
Foundation Unknown
Locker Owned
Others
Security Features Carbon Monoxide Detectors,Monitored,Smoke Detector
Pets Allowed Restricted
Read Less Info
Want to know what your home might be worth? Contact us for a FREE valuation!

Our team is ready to help you sell your home for the highest possible price ASAP
"My job is to find and attract mastery-based agents to the office, protect the culture, and make sure everyone is happy! "

