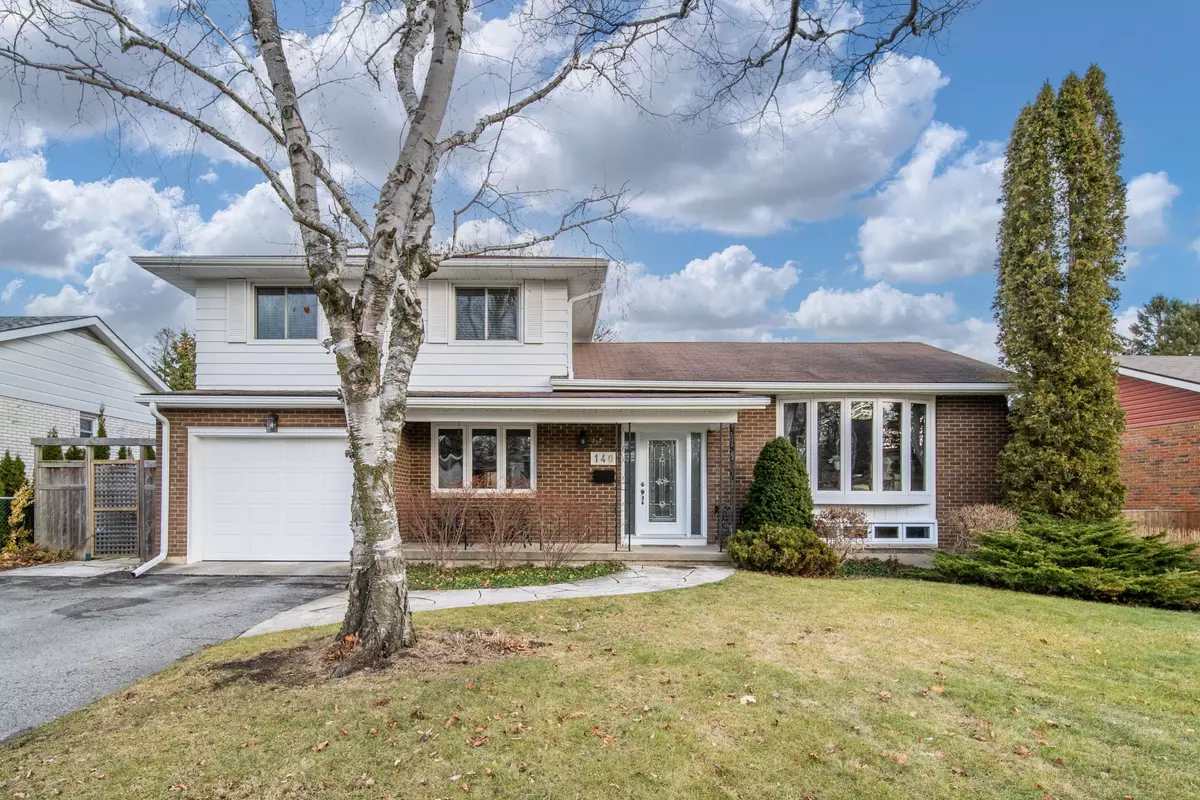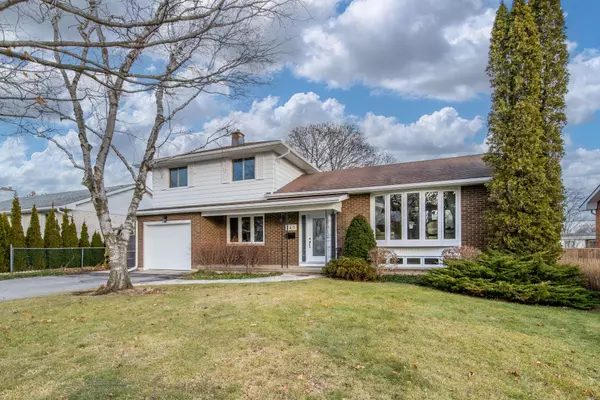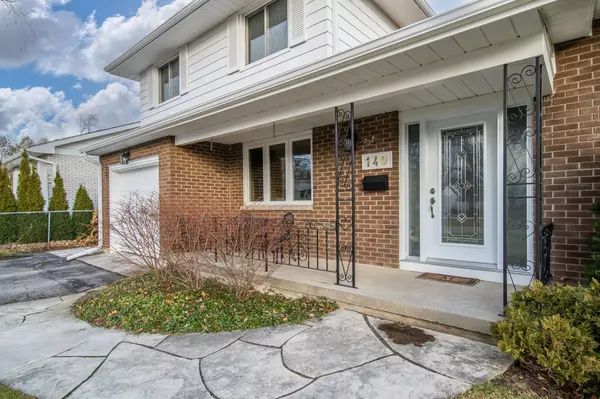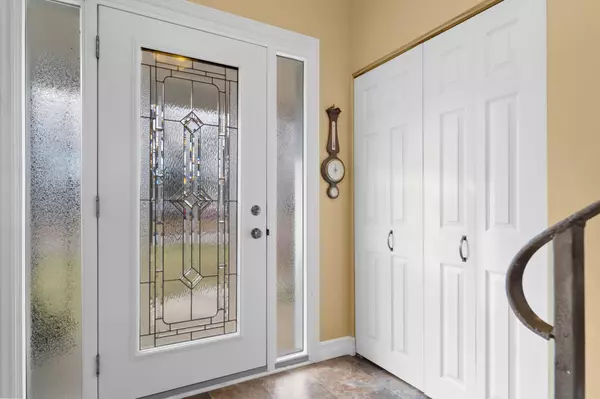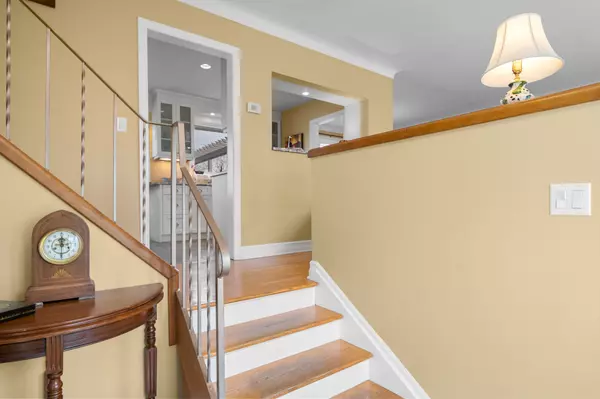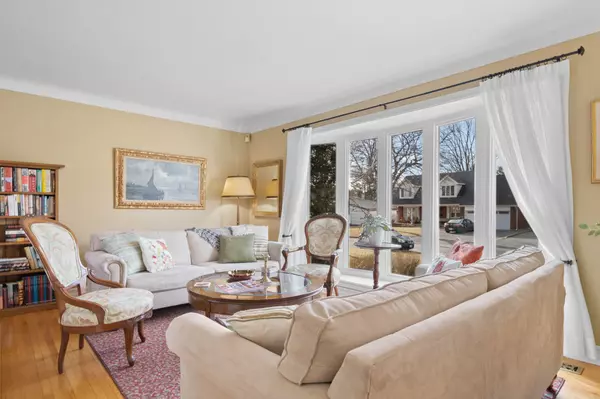$699,000
$699,000
For more information regarding the value of a property, please contact us for a free consultation.
4 Beds
2 Baths
SOLD DATE : 01/10/2025
Key Details
Sold Price $699,000
Property Type Single Family Home
Sub Type Detached
Listing Status Sold
Purchase Type For Sale
Approx. Sqft 1500-2000
MLS Listing ID X11912554
Sold Date 01/10/25
Style Sidesplit 3
Bedrooms 4
Annual Tax Amount $4,331
Tax Year 2024
Property Description
This lovely family home nestled in the sought after Calvin Park region is truly a gem. All you need to do is move in! This home has been meticulously maintained, updated an treated with loving care. The bright living room and dining room are perfect for entertaining, and the open eat-in kitchen with beautiful granite counter-tops offers a lovely view of the spacious backyard. This side split home has 3+1 bedrooms, 2 fully renovated bathrooms, main floor family room with gas fireplace and fully finished lower level. Updated windows, gleaming hardwood floor and beautifully kept trim/painting can help you create a cozy place to call home. Furnace and A/C new in 2018, hot tub, new breaker system, stainless steel appliances, and well-maintained washer and dryer add security and confidence in this home. Come and see for yourself, this is a great opportunity to live in one of Kingston's most convenient and safe areas.
Location
Province ON
County Frontenac
Community Central City West
Area Frontenac
Zoning A2
Region Central City West
City Region Central City West
Rooms
Family Room Yes
Basement Crawl Space, Finished
Kitchen 1
Separate Den/Office 1
Interior
Interior Features Auto Garage Door Remote, Built-In Oven, Countertop Range, Floor Drain, Storage, Water Heater
Cooling Central Air
Fireplaces Type Family Room, Natural Gas
Exterior
Exterior Feature Deck, Hot Tub, Patio, Privacy, Porch
Parking Features Available, Private Triple
Garage Spaces 5.0
Pool None
Roof Type Asphalt Shingle
Lot Frontage 65.0
Lot Depth 100.0
Total Parking Spaces 5
Building
Foundation Block
Others
Security Features Carbon Monoxide Detectors,Smoke Detector
Read Less Info
Want to know what your home might be worth? Contact us for a FREE valuation!

Our team is ready to help you sell your home for the highest possible price ASAP
"My job is to find and attract mastery-based agents to the office, protect the culture, and make sure everyone is happy! "

