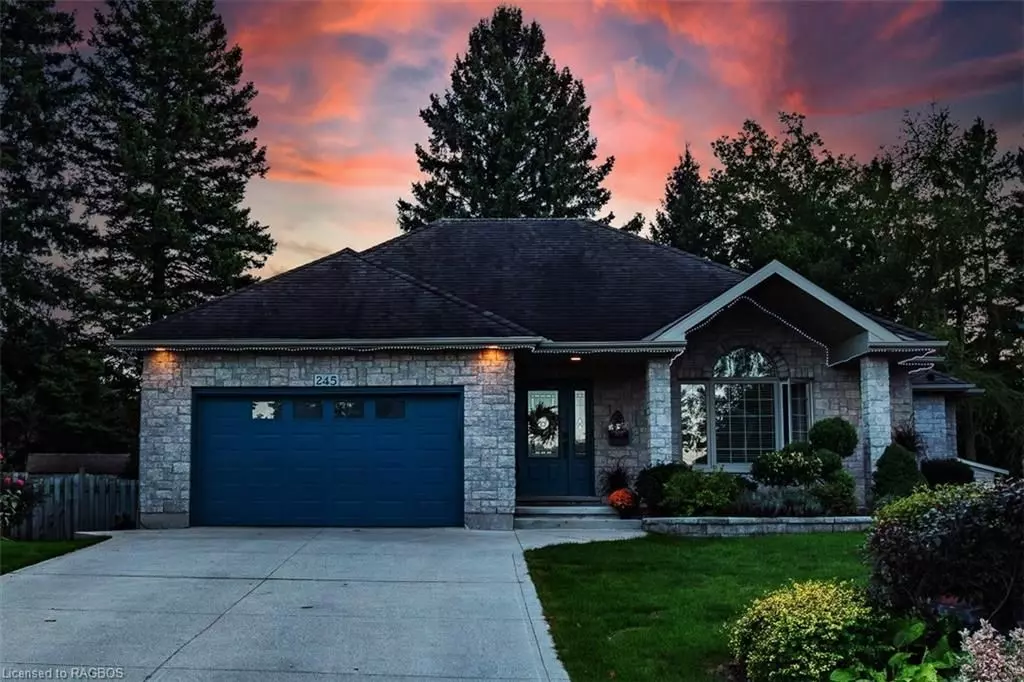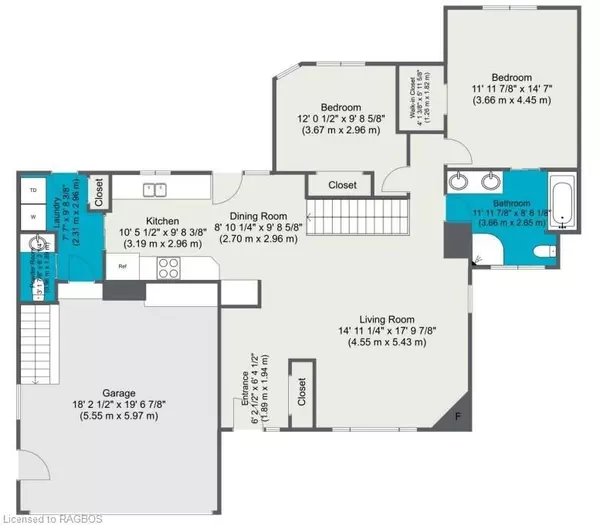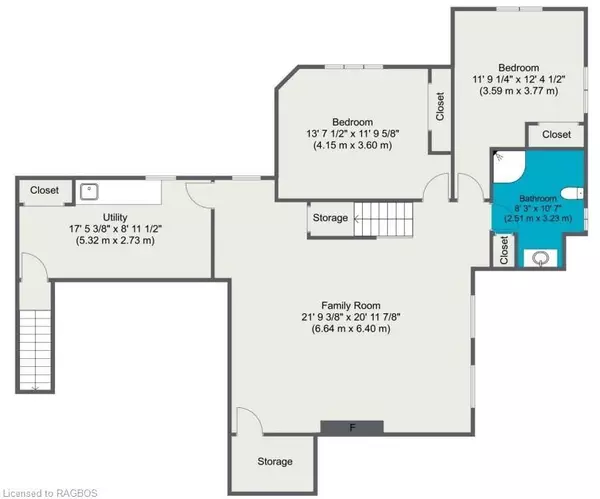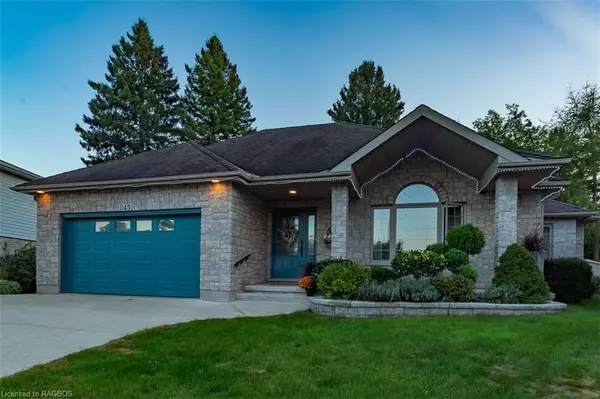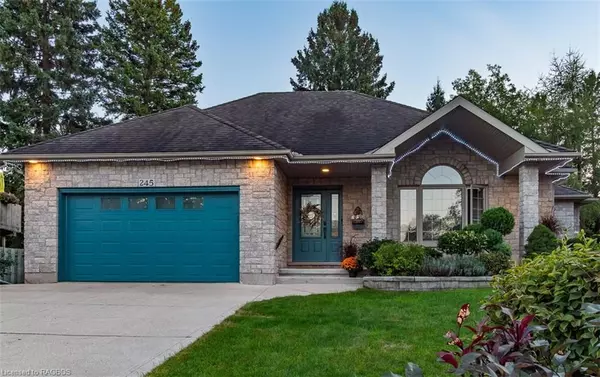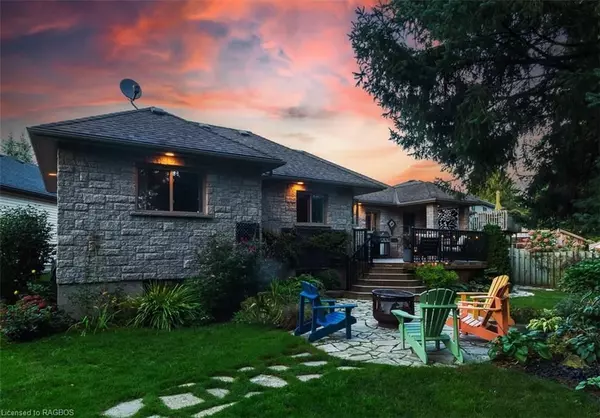$790,000
$799,900
1.2%For more information regarding the value of a property, please contact us for a free consultation.
4 Beds
3 Baths
1,250 SqFt
SOLD DATE : 01/10/2025
Key Details
Sold Price $790,000
Property Type Single Family Home
Sub Type Detached
Listing Status Sold
Purchase Type For Sale
Square Footage 1,250 sqft
Price per Sqft $632
MLS Listing ID X10846334
Sold Date 01/10/25
Style Bungalow
Bedrooms 4
Annual Tax Amount $5,808
Tax Year 2023
Property Description
Step into this stunning custom-built stone bungalow, where open-concept living meets modern elegance. The spacious foyer with sone flooring welcomes you into a bright and airy main floor living room featuring engineered hardwood throughout, natural gas fireplace, cathedral ceilings LED pot lights & plenty of natural light from windows. The kitchen is a chef's dream, boasting top-of-the-line renovated maple cabinetry, granite countertops, a built-in dishwasher, and ample storage. Enjoy meals in the dining area, with patio doors that lead to a large deck and covered porch—complete with natural gas BBQ hookup and wiring already in place for your future hot tub. The beautifully landscaped backyard includes a handy shed for your lawn equipment. The primary bedroom offers a walk-in closet with ensuite privileges. Convenience continues with main-floor laundry and an updated 2-piece bathroom as well as main floor laundry area. The fully finished lower level expands your living space with a cozy gas fireplace, two additional bedrooms, a 3-piece bath, cold storage, and a utility room with workspace, storage closet and walk-up access to the attached 1.5-car garage. Additional highlights include a natural gas furnace, central air, updated LED lighting throughout, and central vac. Attic insulation recently upgraded to R60 to keep this home well insulated. Storage room upgraded to R20 insulation. This home is designed for comfort, convenience, and modern living. Located in one of the best neighborhoods in all of Owen Sound, you don't want to miss this amazing property.
Location
Province ON
County Grey County
Community Owen Sound
Area Grey County
Zoning R1
Region Owen Sound
City Region Owen Sound
Rooms
Family Room Yes
Basement Walk-Up, Finished
Kitchen 1
Separate Den/Office 2
Interior
Interior Features Workbench, Air Exchanger, Central Vacuum
Cooling Central Air
Fireplaces Number 2
Fireplaces Type Living Room
Exterior
Exterior Feature Deck, Lighting, Privacy
Parking Features Private Double, Other
Garage Spaces 6.0
Pool None
Roof Type Asphalt Shingle
Lot Frontage 35.0
Lot Depth 140.0
Exposure South
Total Parking Spaces 6
Building
Lot Description Irregular Lot
Foundation Poured Concrete
New Construction true
Others
Senior Community Yes
Security Features Security System
Read Less Info
Want to know what your home might be worth? Contact us for a FREE valuation!

Our team is ready to help you sell your home for the highest possible price ASAP
"My job is to find and attract mastery-based agents to the office, protect the culture, and make sure everyone is happy! "

