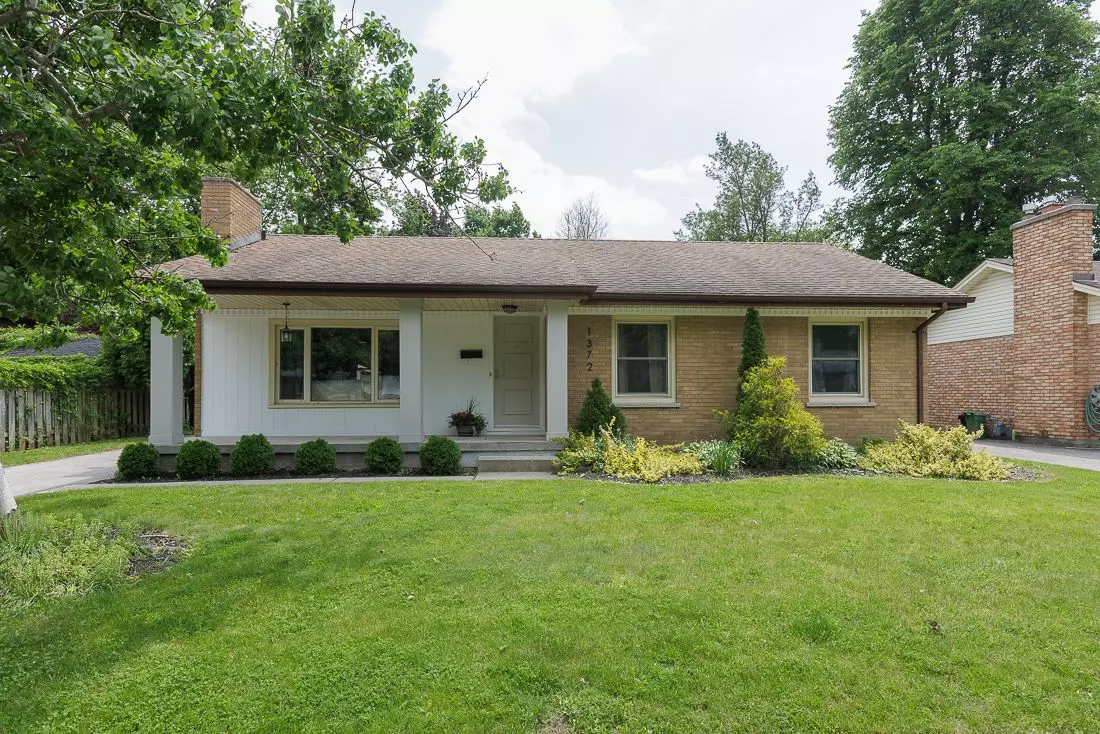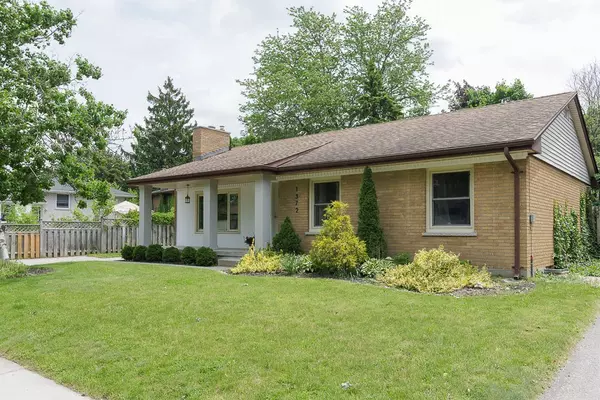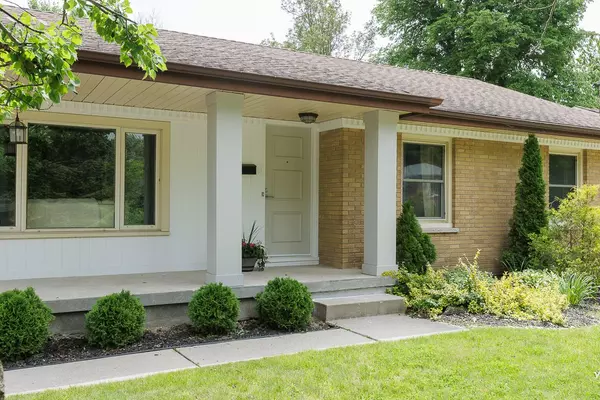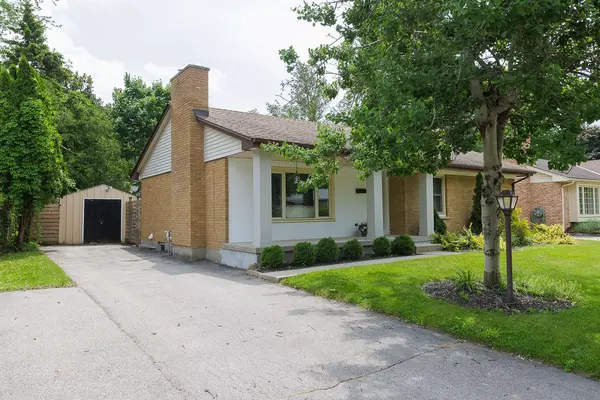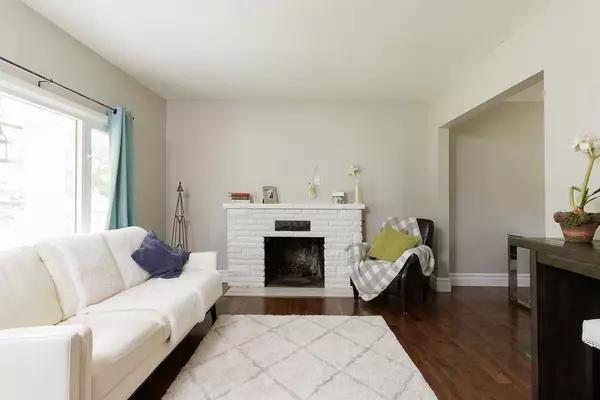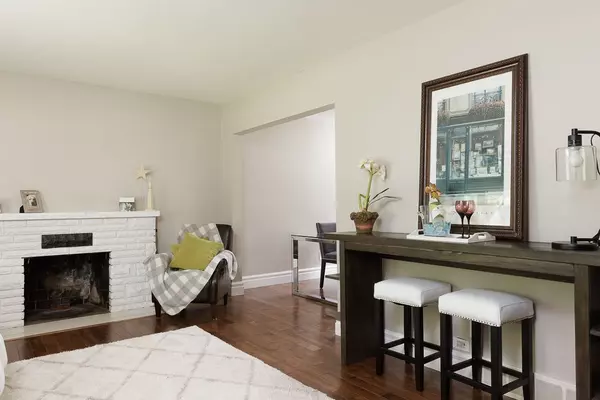$623,000
$659,900
5.6%For more information regarding the value of a property, please contact us for a free consultation.
4 Beds
2 Baths
SOLD DATE : 01/10/2025
Key Details
Sold Price $623,000
Property Type Single Family Home
Sub Type Detached
Listing Status Sold
Purchase Type For Sale
Approx. Sqft 700-1100
MLS Listing ID X9509526
Sold Date 01/10/25
Style Bungalow
Bedrooms 4
Annual Tax Amount $3,945
Tax Year 2023
Property Description
WELCOME TO 1372 GLENORA DRIVE IN THE BEAUTIFUL NORTH LONDON NEIGHBOURHOOD OF NORTH RIDGE. THIS FABULOUS 3+1 BEDROOM, 2 BATH BUNGALOW IS WITHIN WALKING DISTANCE TO THE ELEMENTARY CATHOLIC AND PUBLIC SCHOOLS, PARKS AND TRAILS! THIS BRIGHT, CLEAN RANCH STYLE HOME HAS BEEN TASTEFULLY UPDATED AND IS MOVE IN READY. 3 SPACIOUS BEDROOMS, A LARGE LIVING/DINING ROOM AND A LOVELY KITCHEN WITH STAINLESS APPLIANCES AND QUARTZ COUNTERTOPS COMPLETE THE MAIN FLOOR. THE LOWER LEVEL APARTMENT UNIT CAN PROVIDE SUPPORT WITH THOSE MORTGAGE PAYMENTS OR KEEP FOR YOUR OWN FAMILY USE W/OPEN CONCEPT KITCHEN/DINING ROOM, LARGE FAMILY ROOM, BEDROOM W/EGRESS WINDOW (2023) AND A LOVELY 3 PIECE BATH. LAUNDRY FACILITIES AND A LARGE STORAGE ROOM ARE LOCATED ON THE LOWER LEVEL. THE BACKYARD IS FULLY FENCED AND HAS A LARGE GARDEN SHED AND A GAS HOOKUP FOR YOUR BBQ! THE DOUBLE DRIVE PROVIDES AMPLE PARKING SPACE FOR UP TO 4 VEHICLES.
Location
Province ON
County Middlesex
Community North H
Area Middlesex
Zoning R1-7
Region North H
City Region North H
Rooms
Family Room No
Basement Apartment, Partially Finished
Kitchen 2
Separate Den/Office 1
Interior
Interior Features Carpet Free, In-Law Suite, Water Heater Owned, Primary Bedroom - Main Floor
Cooling Central Air
Exterior
Exterior Feature Patio, Privacy, Porch
Parking Features Private Double
Garage Spaces 4.0
Pool None
Roof Type Asphalt Shingle
Lot Frontage 67.57
Total Parking Spaces 4
Building
Foundation Poured Concrete
Others
Security Features Smoke Detector
Read Less Info
Want to know what your home might be worth? Contact us for a FREE valuation!

Our team is ready to help you sell your home for the highest possible price ASAP
"My job is to find and attract mastery-based agents to the office, protect the culture, and make sure everyone is happy! "

