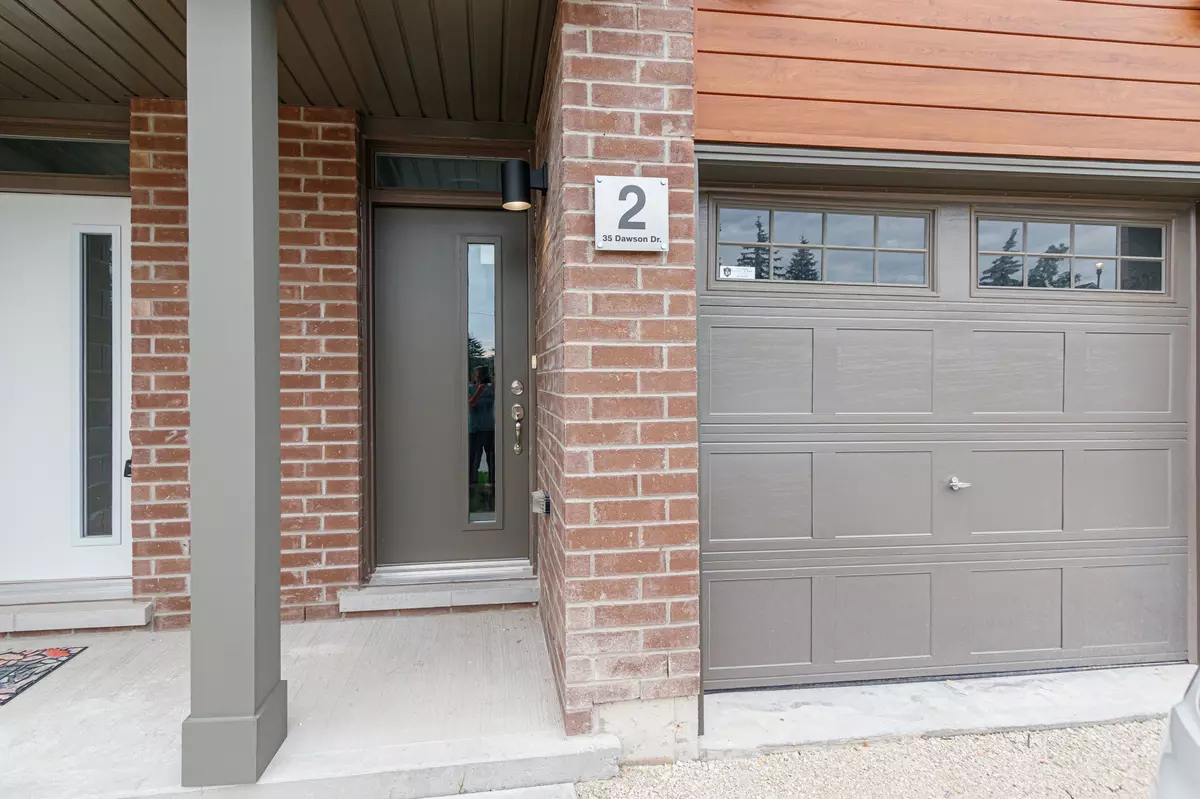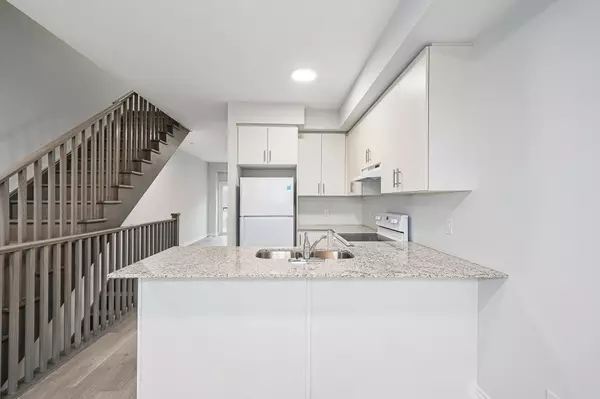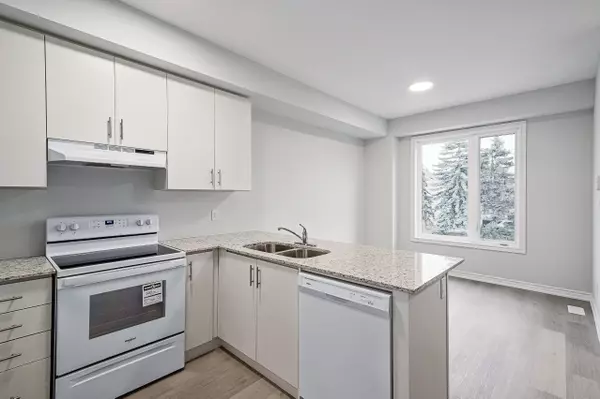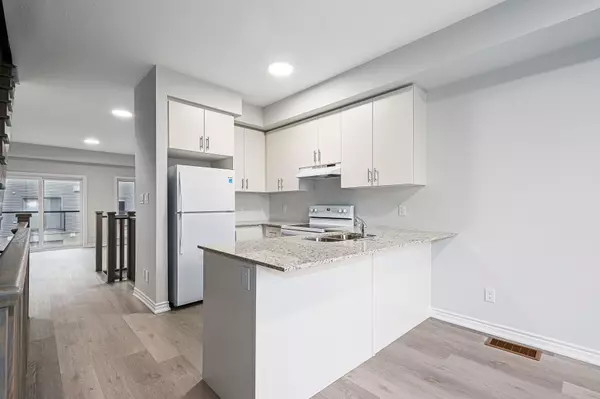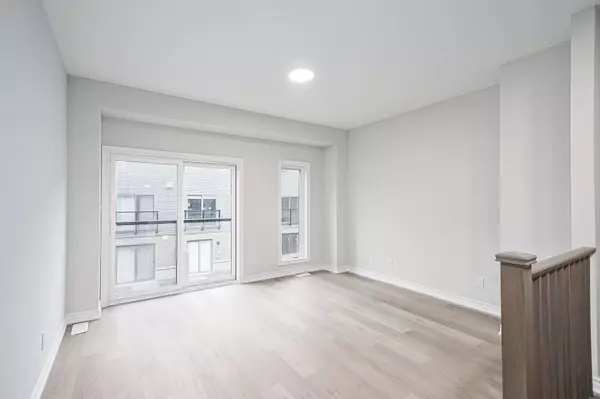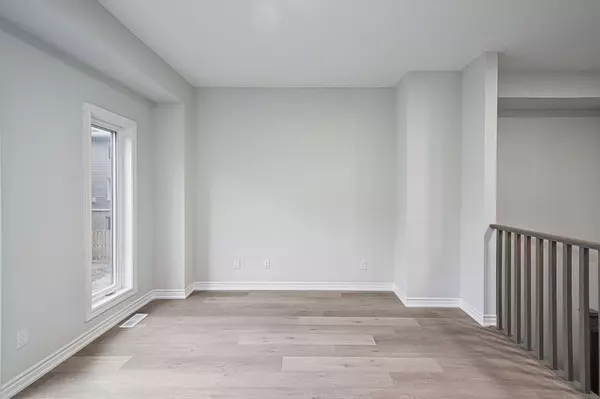$619,900
$619,900
For more information regarding the value of a property, please contact us for a free consultation.
3 Beds
2 Baths
SOLD DATE : 01/10/2025
Key Details
Sold Price $619,900
Property Type Condo
Sub Type Condo Townhouse
Listing Status Sold
Purchase Type For Sale
Approx. Sqft 1400-1599
MLS Listing ID S11899996
Sold Date 01/10/25
Style 3-Storey
Bedrooms 3
HOA Fees $202
Tax Year 2024
Property Description
Modern Waterstone Townhome in Collingwood's West End - The Birch Model Welcome to sophisticated living at the newly constructed Waterstone townhomes, located in the west end of Collingwood - the heart of a year-round, four-season playground. This stunning Birch Model offers the perfect blend of luxury and functionality, providing a perfect space to work, live, and play. Featuring three spacious bedrooms with ample storage, two bathrooms, and a bright main living area, this home is designed with modern living in mind. Located just minutes from downtown Collingwood, you'll have access to shopping, restaurants, and a host of amenities. Enjoy the proximity to the stunning Georgian Bay, along with an abundance of outdoor activities including hiking, skiing, and golfing. With convenient parking for two cars, including an inside-entry garage and additional driveway space, this home has it all. Plus, as a newly built property, it comes with a TARION warranty for added peace of mind. Don't miss out on the opportunity to explore this incredible new build - the Birch Model is waiting for you!
Location
Province ON
County Simcoe
Community Collingwood
Area Simcoe
Region Collingwood
City Region Collingwood
Rooms
Family Room No
Basement None
Kitchen 1
Interior
Interior Features Water Heater
Cooling Central Air
Laundry Laundry Closet
Exterior
Exterior Feature Year Round Living
Parking Features Private
Garage Spaces 2.0
Roof Type Shingles
Exposure West
Total Parking Spaces 2
Building
Locker None
Others
Pets Allowed Restricted
Read Less Info
Want to know what your home might be worth? Contact us for a FREE valuation!

Our team is ready to help you sell your home for the highest possible price ASAP
"My job is to find and attract mastery-based agents to the office, protect the culture, and make sure everyone is happy! "

