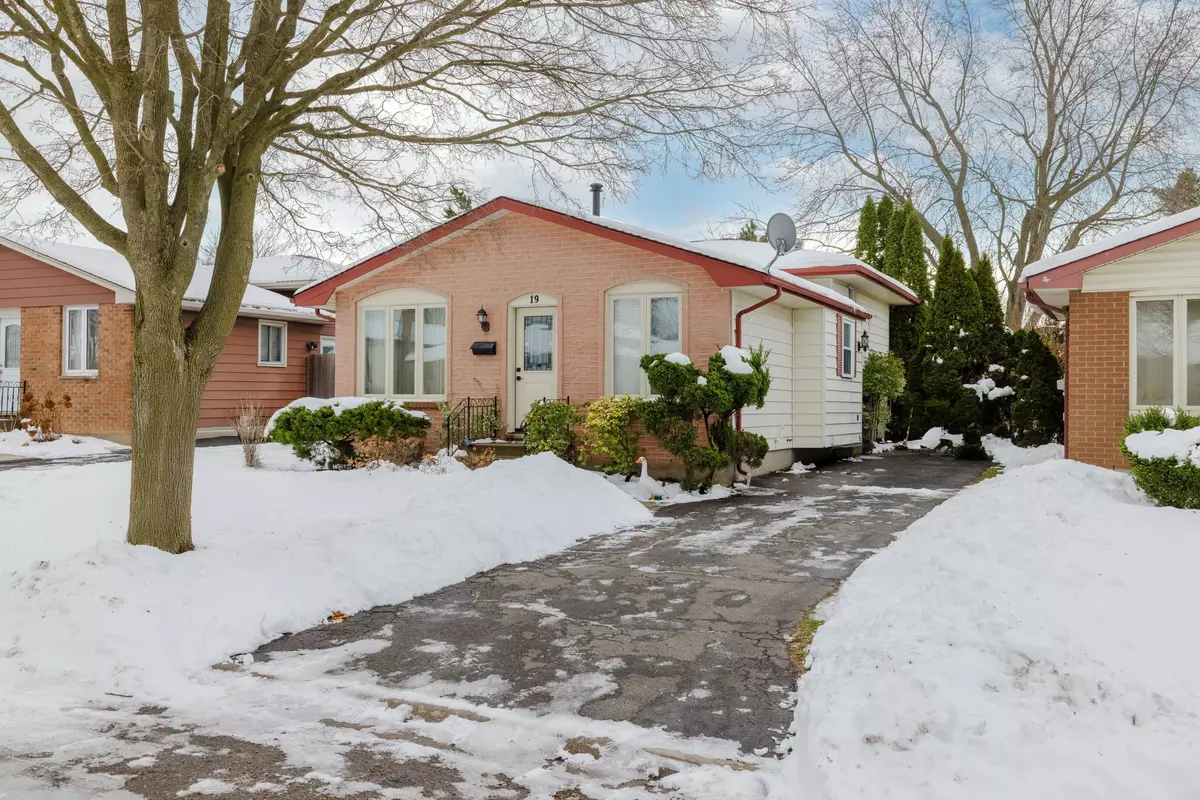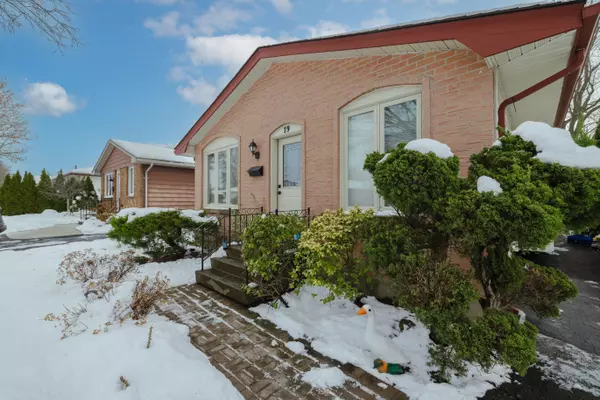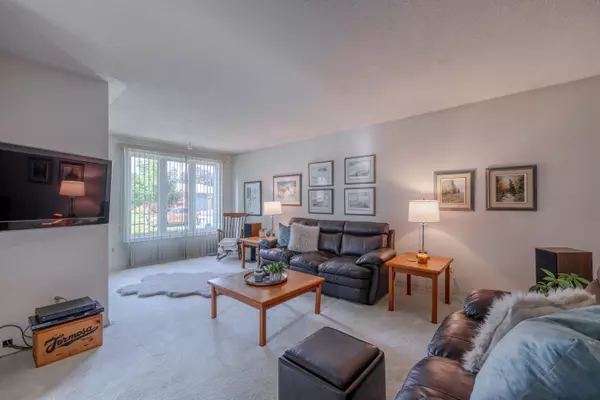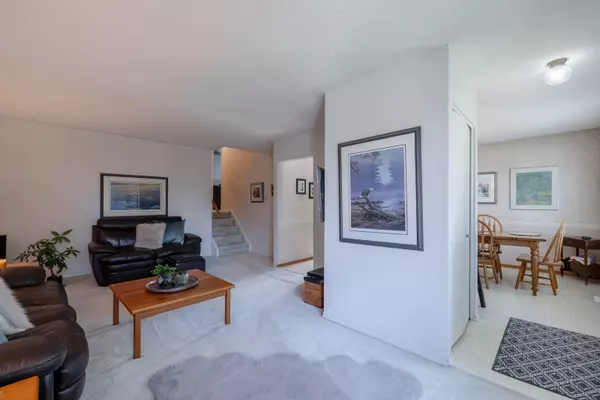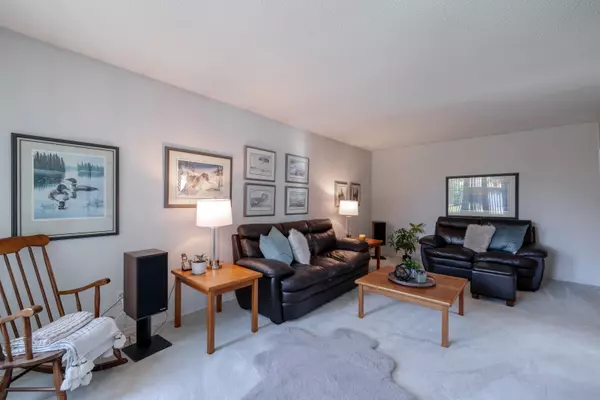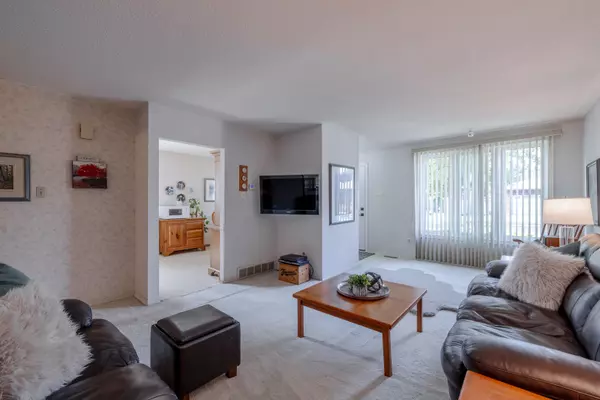$525,000
$545,900
3.8%For more information regarding the value of a property, please contact us for a free consultation.
3 Beds
2 Baths
SOLD DATE : 01/10/2025
Key Details
Sold Price $525,000
Property Type Single Family Home
Sub Type Detached
Listing Status Sold
Purchase Type For Sale
Approx. Sqft 1500-2000
MLS Listing ID X11892806
Sold Date 01/10/25
Style Backsplit 4
Bedrooms 3
Annual Tax Amount $3,162
Tax Year 2024
Property Description
Dont miss out on this incredible opportunity to own a spacious four-level back split in the highly desirable White Oaks community, presented by the original owner! Perfect for families, the property features 3 bedrooms, 1.5 bathrooms, and a layout that maximizes living space for comfort and convenience. Step inside to enjoy a warm and welcoming living room and a generously sized eat-in kitchen, leading to the lower-level family room. This space includes above-grade windows that provide ample natural light and a cozy wood-burning fireplace. The fourth level offers an additional bonus room, ideal for extra storage. Nestled on a private yard, this home boasts beautifully landscaped gardens and a charming patio, providing a serene outdoor retreat. Located close to major highways, schools, fantastic shopping options, and all other amenities.
Location
Province ON
County Middlesex
Community South X
Area Middlesex
Zoning R1-4
Region South X
City Region South X
Rooms
Family Room Yes
Basement Full, Finished
Kitchen 1
Interior
Interior Features Other
Cooling Central Air
Fireplaces Number 1
Fireplaces Type Family Room, Wood
Exterior
Exterior Feature Landscaped, Patio, Privacy
Parking Features Private
Garage Spaces 3.0
Pool None
Roof Type Asphalt Shingle
Lot Frontage 40.04
Lot Depth 114.06
Total Parking Spaces 3
Building
Foundation Poured Concrete
Read Less Info
Want to know what your home might be worth? Contact us for a FREE valuation!

Our team is ready to help you sell your home for the highest possible price ASAP
"My job is to find and attract mastery-based agents to the office, protect the culture, and make sure everyone is happy! "

