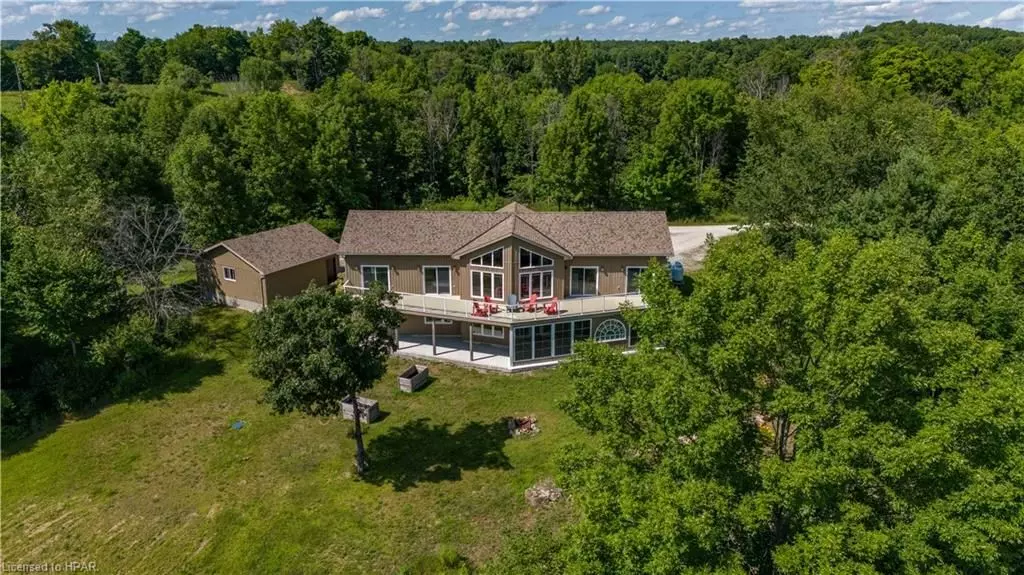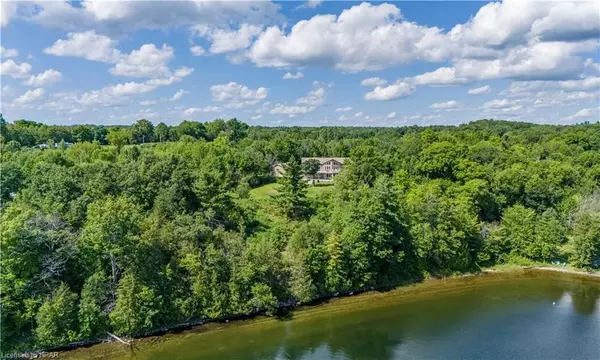$1,100,000
$1,265,000
13.0%For more information regarding the value of a property, please contact us for a free consultation.
5 Beds
3 Baths
3,076 SqFt
SOLD DATE : 01/11/2025
Key Details
Sold Price $1,100,000
Property Type Single Family Home
Sub Type Detached
Listing Status Sold
Purchase Type For Sale
Square Footage 3,076 sqft
Price per Sqft $357
MLS Listing ID X10780248
Sold Date 01/11/25
Style Bungalow
Bedrooms 5
HOA Fees $300
Annual Tax Amount $4,907
Tax Year 2024
Lot Size 5.000 Acres
Property Description
Visit REALTOR® website for additional information. Private, versatile, turnkey, custom-built, one-owner waterfront home on 5.3 acres with 449 feet of gradual beach frontage on beautiful Crow Lake features 3 ensuite bedrooms on upper level each with access to a huge aluminum deck overlooking the lake. Lower walk-out level features a self-contained 2 bedroom in-law suite with kitchen. Lower level also features a gym and an unfinished screened 3 season room awaiting your finishing touches. Every room features postcard views over the lake and is part of the incredible Badour Farm 450 acre waterfront community, a vacant land condo with $300 ANNUAL fee, that grants you access to paved private boat launch on Bobs Lake and many trails for hiking or snowshoeing. Formerly a B&B, currently a multi-generational home, it could also be a rented out as a whole or by floor. Contents are also negotiable.
Location
Province ON
County Frontenac
Community Frontenac South
Area Frontenac
Zoning R-12
Region Frontenac South
City Region Frontenac South
Rooms
Family Room No
Basement Finished, Full
Kitchen 1
Separate Den/Office 2
Interior
Interior Features Propane Tank, Water Treatment, Air Exchanger
Cooling Central Air
Laundry Laundry Room
Exterior
Parking Features Private
Garage Spaces 12.0
Pool None
Waterfront Description Stairs to Waterfront,Beach Front
View Water
Roof Type Asphalt Shingle
Lot Frontage 449.0
Lot Depth 460.66
Exposure North
Total Parking Spaces 12
Building
Lot Description Irregular Lot
Foundation Poured Concrete
New Construction false
Others
Senior Community Yes
Security Features Carbon Monoxide Detectors,Smoke Detector
Read Less Info
Want to know what your home might be worth? Contact us for a FREE valuation!

Our team is ready to help you sell your home for the highest possible price ASAP
"My job is to find and attract mastery-based agents to the office, protect the culture, and make sure everyone is happy! "


