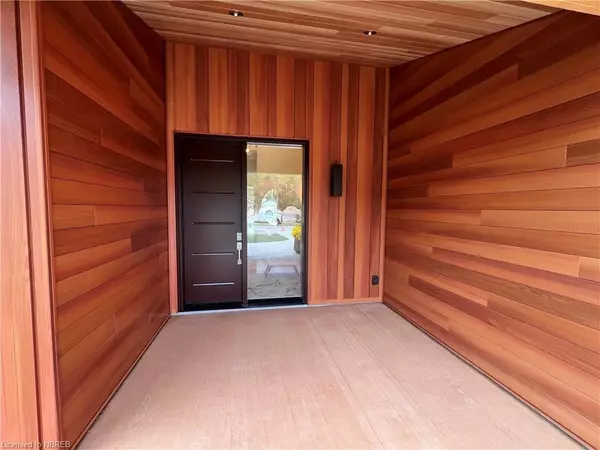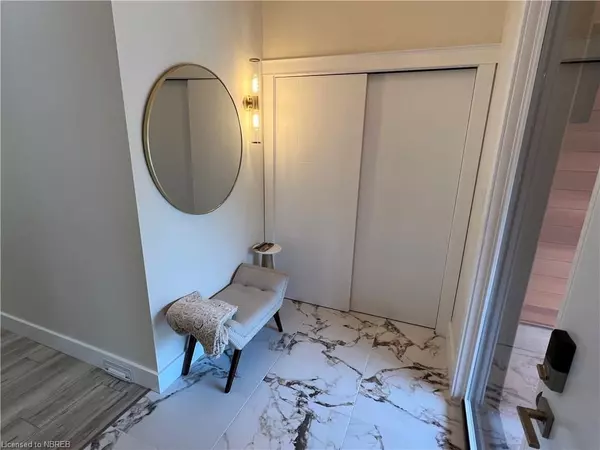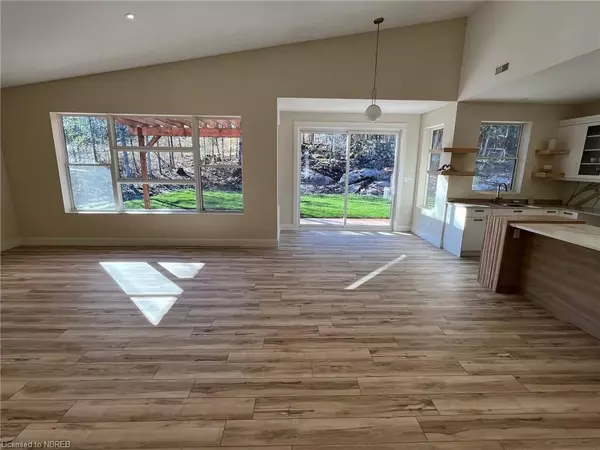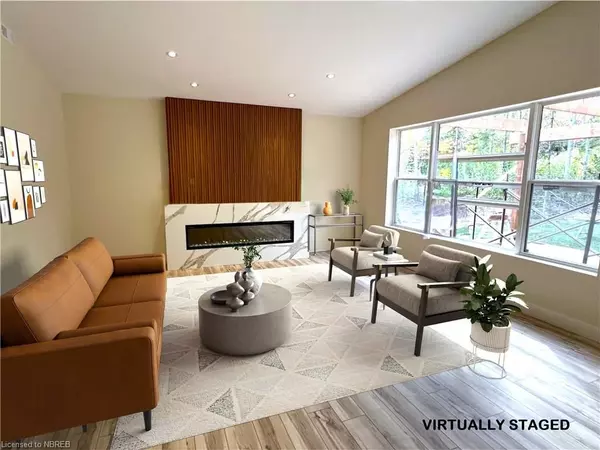$985,000
$1,029,000
4.3%For more information regarding the value of a property, please contact us for a free consultation.
3 Beds
2 Baths
2,007 SqFt
SOLD DATE : 01/13/2025
Key Details
Sold Price $985,000
Property Type Single Family Home
Sub Type Detached
Listing Status Sold
Purchase Type For Sale
Square Footage 2,007 sqft
Price per Sqft $490
MLS Listing ID X10708151
Sold Date 01/13/25
Style Bungalow
Bedrooms 3
Annual Tax Amount $906
Tax Year 2024
Property Description
Welcome to your dream home! Nestled on a picturesque lot in the highly sought-after Osprey Links community, this exquisite thoughtfully designed custom-built home perfectly blends modern flair with timeless curb appeal, delivering both functionality and convenience. Spanning over 2,000 sq. ft., this spacious home features 3 bedrooms, 2 bathrooms, and a double car garage, making it perfect for those who appreciate functional space and modern comfort. The open concept living area offers ample room for relaxation and entertaining, with a seamless flow from the living room to the dining area and gourmet kitchen. Retreat to the spacious primary suite, complete with a walk-in closet and a luxurious 4-piece ensuite bathroom. The nearby laundry room/mudroom offers easy access to the garage, adding to the home's convenience. Additional features include a dual heating system with in-floor radiant heating and forced air/central air for year-round comfort, a luxury appliance package (included in the price), and customizable closets and shelving to suit your needs. HST is included in list price with rebate to builder. Located near Osprey Golf Course with walking path to waterfront, this home offers not only luxury but a lifestyle of ease and opulence Don't miss this opportunity to own your dream home! To see more about the subdivision check out the website at buildosprey.com
Location
Province ON
County Parry Sound
Area Parry Sound
Zoning R1
Rooms
Basement None
Kitchen 1
Interior
Interior Features Air Exchanger
Cooling Central Air
Laundry Laundry Room
Exterior
Exterior Feature Awnings, Lawn Sprinkler System
Parking Features Private Double
Garage Spaces 4.0
Pool None
View Trees/Woods
Roof Type Metal
Lot Frontage 64.54
Lot Depth 131.23
Exposure West
Total Parking Spaces 4
Building
New Construction true
Others
Senior Community Yes
Read Less Info
Want to know what your home might be worth? Contact us for a FREE valuation!

Our team is ready to help you sell your home for the highest possible price ASAP
"My job is to find and attract mastery-based agents to the office, protect the culture, and make sure everyone is happy! "






