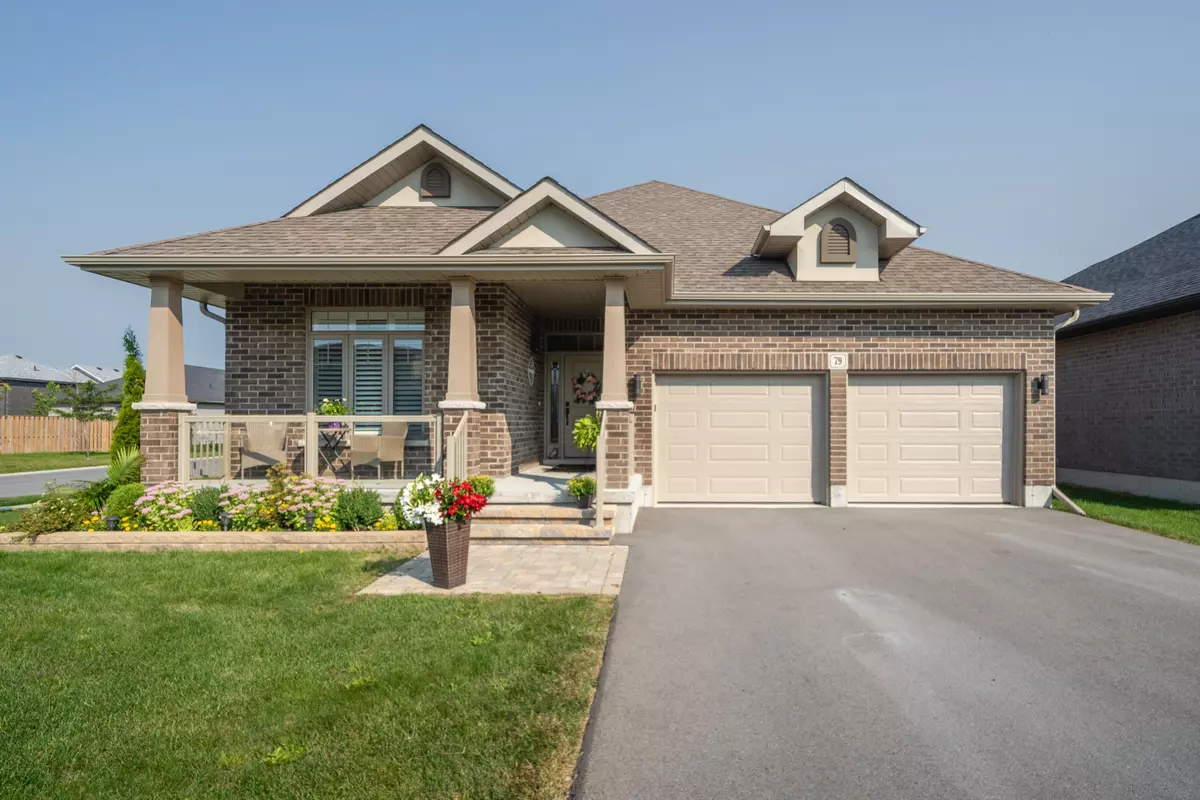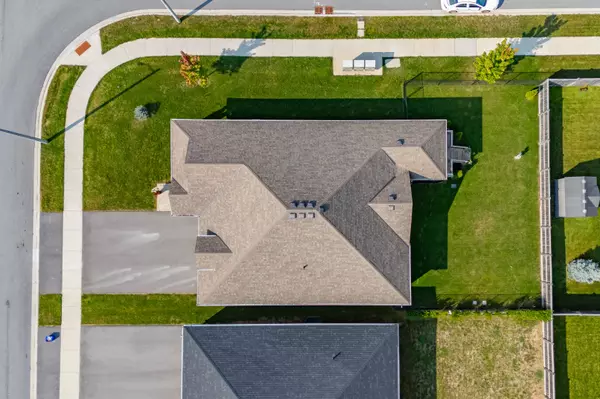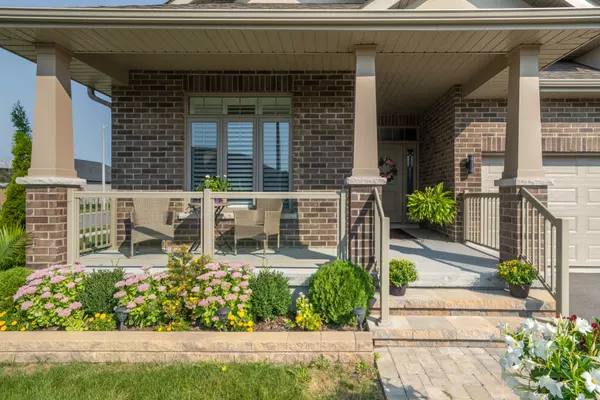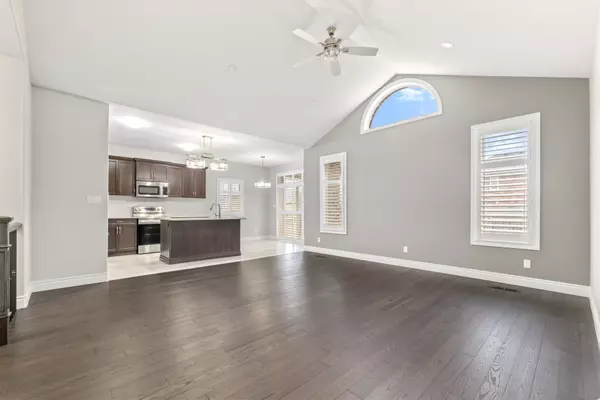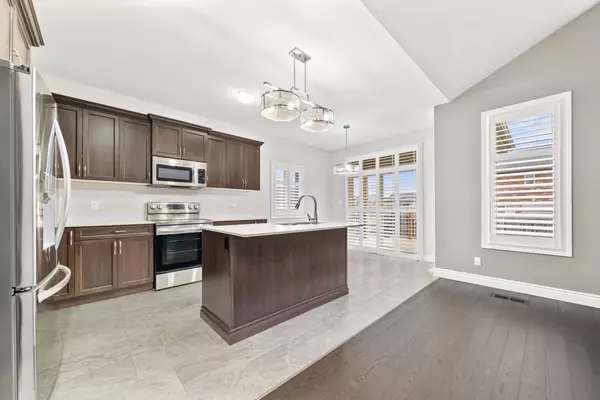$710,000
$725,000
2.1%For more information regarding the value of a property, please contact us for a free consultation.
3 Beds
2 Baths
SOLD DATE : 01/13/2025
Key Details
Sold Price $710,000
Property Type Single Family Home
Sub Type Detached
Listing Status Sold
Purchase Type For Sale
Approx. Sqft 1500-2000
MLS Listing ID X11905823
Sold Date 01/13/25
Style Bungalow
Bedrooms 3
Annual Tax Amount $5,476
Tax Year 2024
Property Description
WOW, This is it! Beautiful custom 3 bedroom, 2 Bathroom home in immaculate condition, better then new! Over 1,500 sq.ft. on the main level featuring large entry way, 9 ft ceilings, engineered hardwood floors in main living area, ceramic tile in all bathrooms, kitchen and entry way. Bright open concept layout, beautiful vaulted ceilings, large spacious with quartz counters and large island. Patio doors off dining area to covered back deck & fully fenced yard. The master suite features coffered ceiling, oversized walk in closet, beautiful ensuite with tiled shower and his & hers sinks. The full unspoiled basement is ready for your ideas. Other features are the main floor laundry room, central air, in-ground sprinkler system & large covered front porch with glass railings. The location can't be beat, easy access to 401, shopping, schools & parks. This home is loaded with value and totally move in ready.
Location
Province ON
County Hastings
Area Hastings
Zoning R1-17
Rooms
Family Room No
Basement Full, Unfinished
Kitchen 1
Interior
Interior Features Primary Bedroom - Main Floor, Central Vacuum
Cooling Central Air
Exterior
Exterior Feature Deck, Lawn Sprinkler System, Porch
Parking Features Private Double
Garage Spaces 6.0
Pool None
Roof Type Asphalt Shingle
Lot Frontage 44.29
Lot Depth 111.55
Total Parking Spaces 6
Building
Foundation Poured Concrete
Read Less Info
Want to know what your home might be worth? Contact us for a FREE valuation!

Our team is ready to help you sell your home for the highest possible price ASAP
"My job is to find and attract mastery-based agents to the office, protect the culture, and make sure everyone is happy! "

