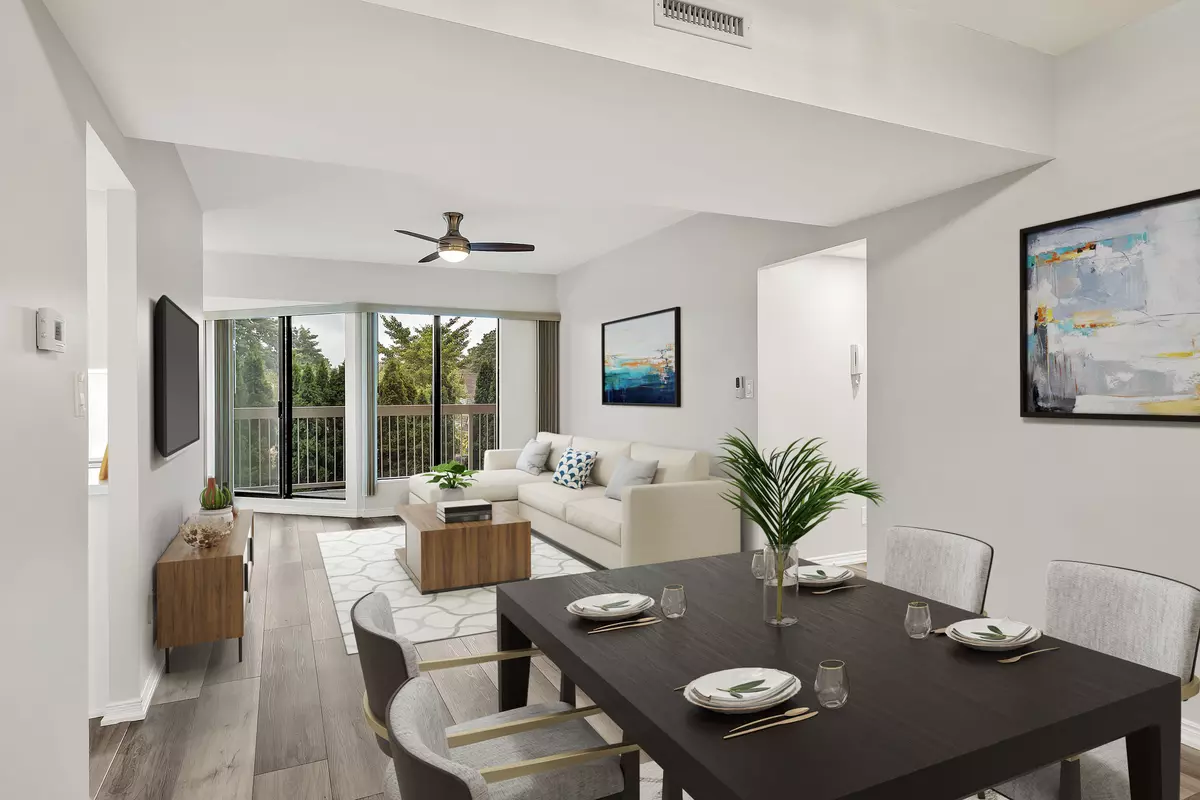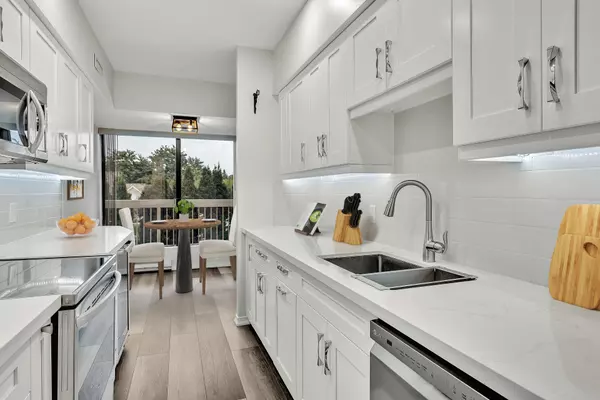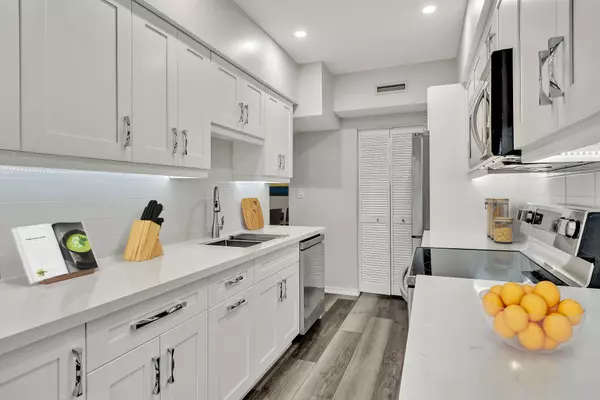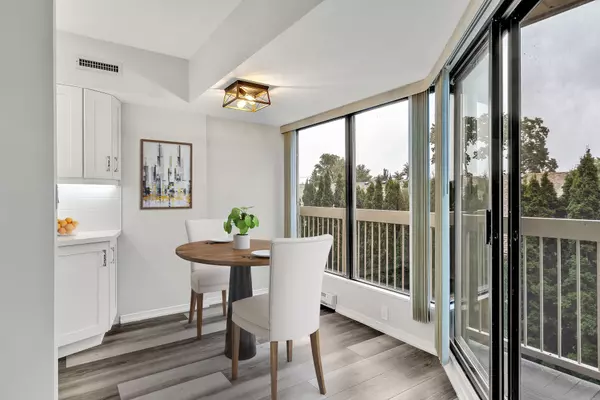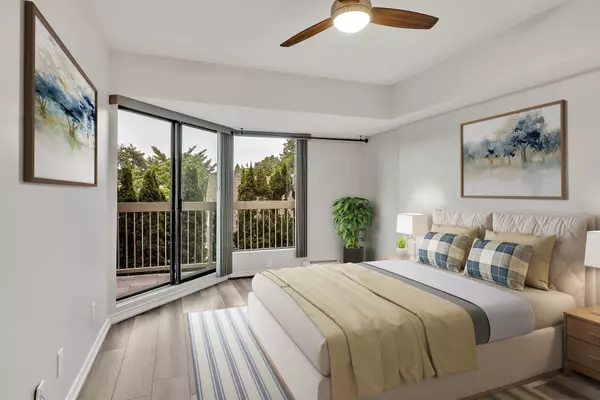$550,000
$557,900
1.4%For more information regarding the value of a property, please contact us for a free consultation.
2 Beds
2 Baths
SOLD DATE : 01/14/2025
Key Details
Sold Price $550,000
Property Type Condo
Sub Type Condo Apartment
Listing Status Sold
Purchase Type For Sale
Approx. Sqft 1000-1199
MLS Listing ID X11821905
Sold Date 01/14/25
Style Apartment
Bedrooms 2
HOA Fees $507
Annual Tax Amount $3,463
Tax Year 2024
Property Description
Welcome to the "Inverlea Condominiums" Steps to Rotary Trail and Inverlea & Nicolas Oval Parks by the Otonabee River. Enjoy peaceful outdoor walks or biking in nature along the river! Rarely offered, this renovated two bedroom, two bath, approx 1087 sf, has been beautifully updated since 2021. It is now carpet-free with wide vinyl plank floors, smooth ceilings, new light fixtures, pot lights throughout, and both washrooms are updated. Spacious Primary bedroom with three pc ensuite bath and W-I closet to include closet organizers. Custom white Shaker kitchen with quartz counters, under cabinet lighting, white subway tile backsplash, S/S kitchen appliances, and deep stainless double sinks. The second bedroom offers a combination built-in Murphy bed/Desk for additional storage and flexibility. Ceiling fans and surge protector breaker included. Freshly painted. Other features include an in-suite laundry/furnace room and two sliding glass door walkouts from the Living room and Primary bedroom to the huge balcony overlooking the private gardens. New furnace and A/C in 2022. The balcony decking was also replaced. Enjoy amazing green space and river views from the common area rooftop terrace. The garden party meeting room with a library and piano is the perfect place to enjoy quiet times or visit with family and friends. This well-maintained building offers ample visitor parking, exercise room, and bike storage.
Location
Province ON
County Peterborough
Community Ashburnham
Area Peterborough
Zoning Residential
Region Ashburnham
City Region Ashburnham
Rooms
Family Room No
Basement None
Kitchen 1
Interior
Interior Features Atrium, Auto Garage Door Remote, Intercom, Separate Heating Controls, Separate Hydro Meter, Water Heater
Cooling Central Air
Laundry In-Suite Laundry
Exterior
Exterior Feature Controlled Entry, Landscaped, Lighting, Recreational Area, Landscape Lighting
Parking Features Private
Garage Spaces 1.0
Amenities Available Bike Storage, Exercise Room, Party Room/Meeting Room, Rooftop Deck/Garden, Visitor Parking
View Garden
Roof Type Asphalt Shingle,Tar and Gravel
Exposure North East
Total Parking Spaces 1
Building
Foundation Concrete
Locker Common
Others
Security Features Carbon Monoxide Detectors,Smoke Detector,Security System
Pets Allowed Restricted
Read Less Info
Want to know what your home might be worth? Contact us for a FREE valuation!

Our team is ready to help you sell your home for the highest possible price ASAP
"My job is to find and attract mastery-based agents to the office, protect the culture, and make sure everyone is happy! "

