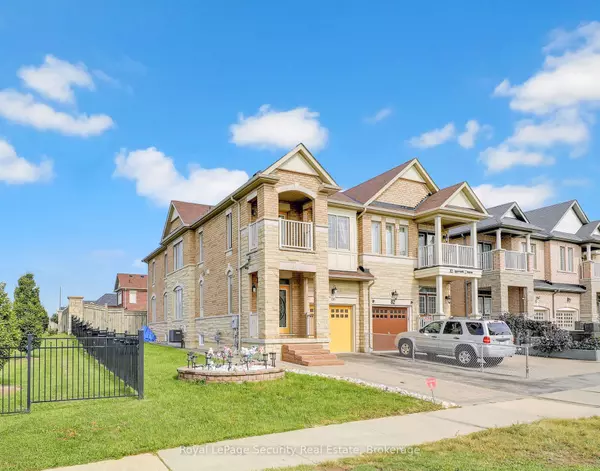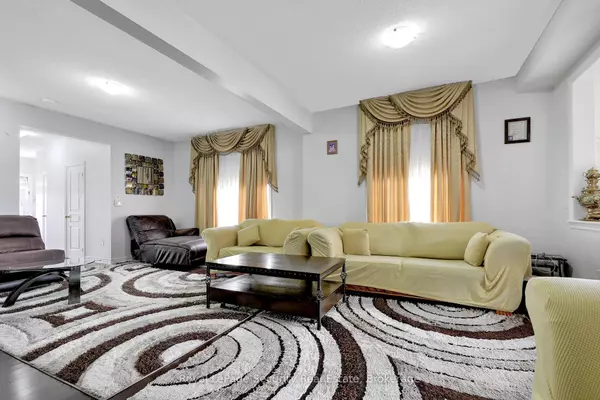$1,080,000
$1,149,000
6.0%For more information regarding the value of a property, please contact us for a free consultation.
5 Beds
4 Baths
SOLD DATE : 01/15/2025
Key Details
Sold Price $1,080,000
Property Type Multi-Family
Sub Type Semi-Detached
Listing Status Sold
Purchase Type For Sale
Approx. Sqft 2000-2500
Subdivision Bram East
MLS Listing ID W10884967
Sold Date 01/15/25
Style 2-Storey
Bedrooms 5
Annual Tax Amount $6,862
Tax Year 2024
Property Sub-Type Semi-Detached
Property Description
This Home Will Fit All Your Needs! 4+1 Bedrooms, 4 Bathrooms, 2 Kitchens, 2 Laundry Rooms and Newly Finished Basement Suite $$$. Spacious Main Floor with 9' Ceilings and Plenty of Windows. Unique Extra-wide Lot with Bonus Side Yard. Walk-out from Kitchen to Your Private & Tranquil Fenced Backyard. Upstairs You Will Find a Practical Layout with 4 Bedrooms, Separate Laundry and Huge Principal Bedroom with Both Walk-in Closet and Large Ensuite 5-Piece Bath. 2 Full Bathrooms Upstairs! Basement is Practically Self-Contained with A Professionally Finished Kitchen, Bedroom, Gorgeous Bathroom and Large Laundry Rm w/Storage. Perfect for In-law or Nanny. Parking for Up to 5 Cars & Close to All Amenities. Public Transit at Your Doorstep w/Clark way Bus Route a Few Meters Away. Come See For Yourself Everything This Special Home Has to Offer.
Location
Province ON
County Peel
Community Bram East
Area Peel
Zoning R2E-7.2
Rooms
Family Room No
Basement Finished, Full
Kitchen 2
Separate Den/Office 1
Interior
Interior Features Auto Garage Door Remote, In-Law Suite, In-Law Capability
Cooling Central Air
Exterior
Exterior Feature Landscaped, Patio, Privacy
Parking Features Private
Garage Spaces 1.0
Pool None
Roof Type Asphalt Shingle
Lot Frontage 38.14
Lot Depth 101.68
Total Parking Spaces 5
Building
Foundation Poured Concrete
Read Less Info
Want to know what your home might be worth? Contact us for a FREE valuation!

Our team is ready to help you sell your home for the highest possible price ASAP
"My job is to find and attract mastery-based agents to the office, protect the culture, and make sure everyone is happy! "






