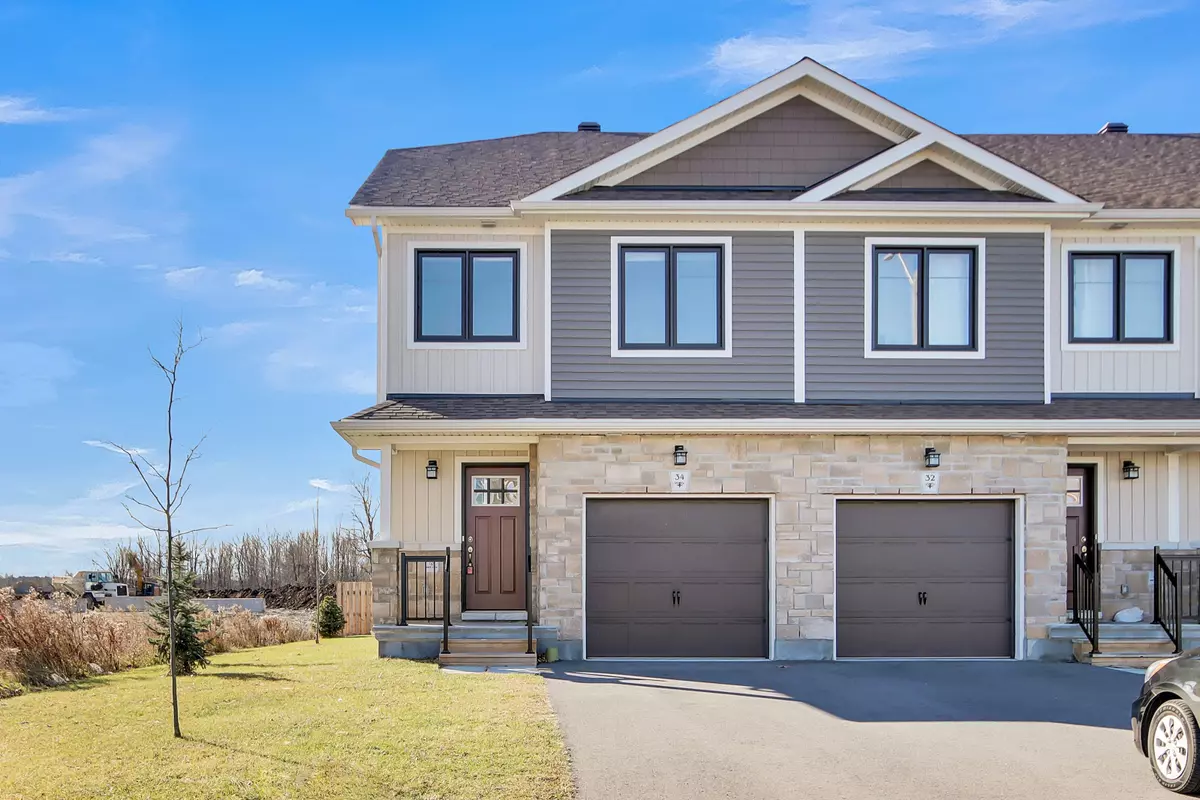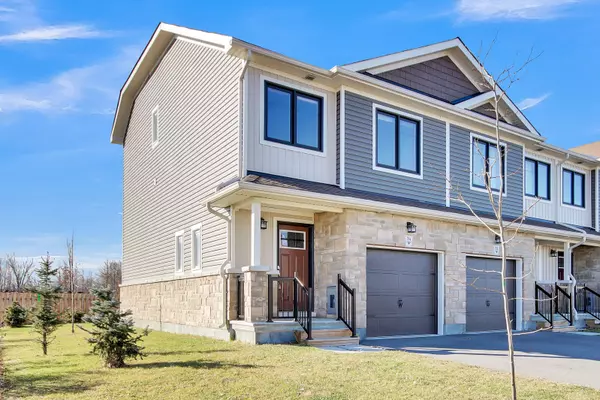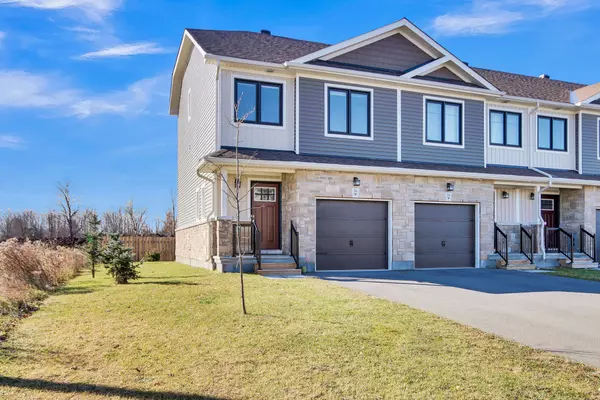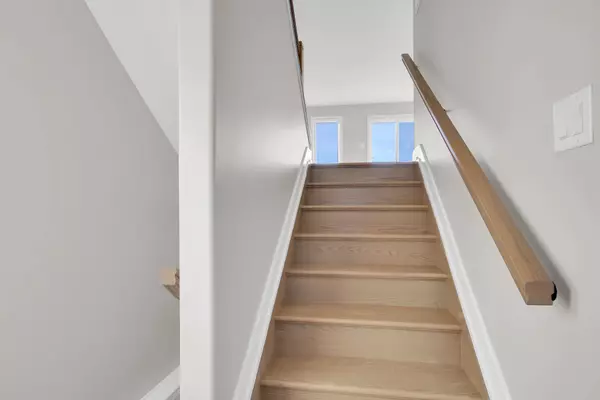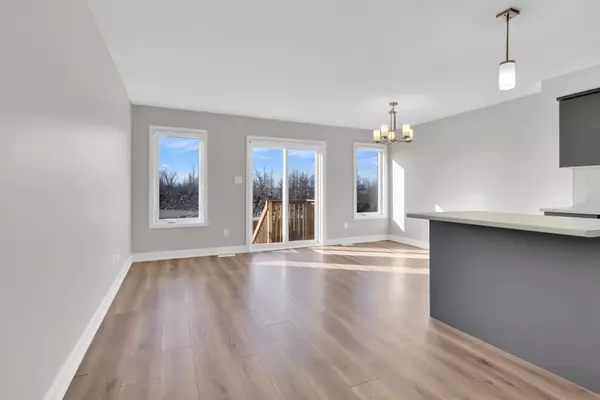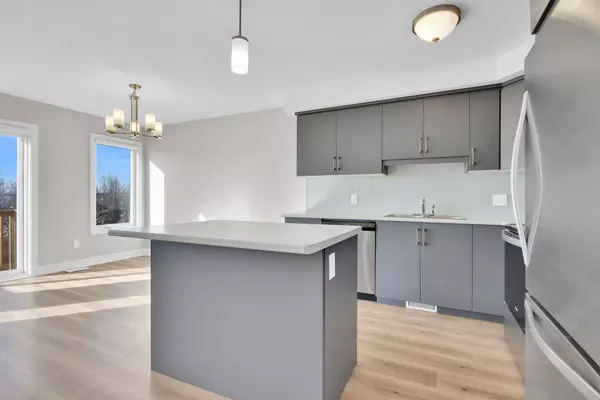$490,000
$495,000
1.0%For more information regarding the value of a property, please contact us for a free consultation.
3 Beds
3 Baths
SOLD DATE : 01/15/2025
Key Details
Sold Price $490,000
Property Type Townhouse
Sub Type Att/Row/Townhouse
Listing Status Sold
Purchase Type For Sale
MLS Listing ID X11196305
Sold Date 01/15/25
Style 2-Storey
Bedrooms 3
Annual Tax Amount $4,268
Tax Year 2024
Property Description
Welcome to this stunning, end-unit townhome nestled in the highly desirable Bellamy Farms community! This multi-level, 3-bedroom, 2.5-bathroom home offers a modern, spacious layout with thoughtfully designed features for comfortable living. On the third floor, the primary suite serves as a peaceful retreat, complete with an 4-piece ensuite bathroom, a spacious walk-in closet, and conveniently located laundry room just of the primary bedroom. The second floor hosts bedrooms 3 and 4 with a conveniently placed 4-piece bathroom. The main living space is flooded with natural light, featuring soaring ceilings and a warm, inviting atmosphere. The beautifully finished kitchen boasts sleek, soft-close cabinetry, stainless steel appliances, and a sophisticated design perfect for entertaining.The finished basement, with its high ceilings, adds an extra layer of coziness, making it ideal as a family or rec room. This home comes equipped with a brand-new central vacuum system and is still under TARION 7 year warranty, giving you peace of mind. Enjoy privacy, modern style, and the convenience of being close to all amenities this home is ready to welcome you!
Location
Province ON
County Lanark
Community 901 - Smiths Falls
Area Lanark
Region 901 - Smiths Falls
City Region 901 - Smiths Falls
Rooms
Family Room No
Basement Finished
Kitchen 1
Interior
Interior Features Water Heater, Central Vacuum
Cooling Central Air
Exterior
Parking Features Available
Garage Spaces 3.0
Pool None
Roof Type Shingles
Lot Frontage 32.45
Lot Depth 97.46
Total Parking Spaces 3
Building
Foundation Poured Concrete
Read Less Info
Want to know what your home might be worth? Contact us for a FREE valuation!

Our team is ready to help you sell your home for the highest possible price ASAP
"My job is to find and attract mastery-based agents to the office, protect the culture, and make sure everyone is happy! "

