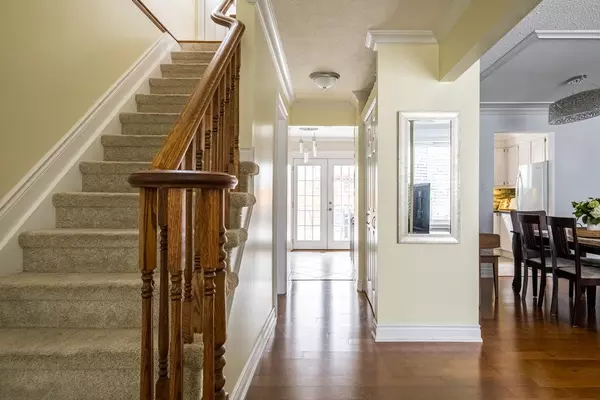$1,011,500
$999,999
1.2%For more information regarding the value of a property, please contact us for a free consultation.
4 Beds
3 Baths
SOLD DATE : 01/16/2025
Key Details
Sold Price $1,011,500
Property Type Single Family Home
Sub Type Link
Listing Status Sold
Purchase Type For Sale
Approx. Sqft 1500-2000
Subdivision Brant Hills
MLS Listing ID W11913608
Sold Date 01/16/25
Style 2-Storey
Bedrooms 4
Annual Tax Amount $4,177
Tax Year 2024
Property Sub-Type Link
Property Description
Family friendly Brant Hills! 4 bed 3 bath home on large pie shaped lot offers functional layout and many conveniences busy families appreciate. Main level features engineered hardwood floors, open concept living/dining, large bay window, eat in kitchen w stone backsplash, under cabinet lighting, gas stove and large french doors to huge backyard and large deck. Main floor laundry/ mudroom and powder room complete this level. Upstairs you will find an oversized primary room with walk in closet and ensuite privilege to the main bath with double vanities. Bamboo flooring runs throughout this level including two other generous sized bedrooms. Completed in spring 2023, the lower level has been completely transformed! Large family room perfect for cozy movie nights. Electric fireplace, and custom LED lighting set the mood. Wet bar with quartz countertop, tile backsplash, fridge and dishwasher are set to be the hub of any party. Don't miss stunning 3 piece bathroom and 4th bedroom.
Location
Province ON
County Halton
Community Brant Hills
Area Halton
Rooms
Family Room No
Basement Finished, Full
Kitchen 1
Separate Den/Office 1
Interior
Interior Features Bar Fridge, Carpet Free, Water Heater Owned
Cooling Central Air
Exterior
Parking Features Private Double
Garage Spaces 1.0
Pool None
Roof Type Asphalt Shingle
Lot Frontage 28.04
Lot Depth 130.56
Total Parking Spaces 5
Building
Foundation Poured Concrete
Read Less Info
Want to know what your home might be worth? Contact us for a FREE valuation!

Our team is ready to help you sell your home for the highest possible price ASAP
"My job is to find and attract mastery-based agents to the office, protect the culture, and make sure everyone is happy! "






