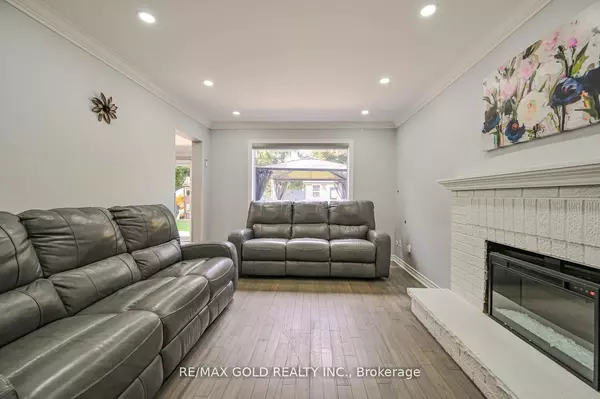$1,180,000
$1,199,000
1.6%For more information regarding the value of a property, please contact us for a free consultation.
5 Beds
4 Baths
SOLD DATE : 01/17/2025
Key Details
Sold Price $1,180,000
Property Type Single Family Home
Sub Type Detached
Listing Status Sold
Purchase Type For Sale
Approx. Sqft 2000-2500
Subdivision Heart Lake East
MLS Listing ID W11921496
Sold Date 01/17/25
Style 2-Storey
Bedrooms 5
Annual Tax Amount $6,100
Tax Year 2024
Property Sub-Type Detached
Property Description
Wow Almost 50' Lot. 4+1 Bed with Finish Bsmt & City Approved Permit Sep Entrance. Double Door Entry. Updated Hardwood On Main Floor & Laminate On Second Floor. Open Foyer with Crown Molding On Main Floor. Hardwood Staircase With Iron Pickets & Skylight On Second Level For Abundance Of Day Long Day-Light. Pot Lights On Main Floor Throughout, Primary Bedroom & Ensuite. Updated Electrical Light Fixtures. Updated Maple Wood Kitchen With Granite Countertop & Breakfast Bar. Walk-Out From Kitchen To Concrete Patio, Play House & Gazebo. Large Primary Room With Double Door Entry. 4PC Ensuite With Granite Countertop & Walk-In Closet. Updated 4 PC Main Washroom With Wood Vanity & Quartz Countertop. Formal Living, Dining, Family Room. Finished Basement With Big Size Bedroom. Open Concept Living, Dining & Kitchen, 4 PC Full Washroom With Glass Door, Wood Wainscoting. Lots of Built-In Closets. Close to Hwy-410, Park, Plaza, School and all other Amenities & Much More.. Don't Miss it!!!
Location
Province ON
County Peel
Community Heart Lake East
Area Peel
Rooms
Family Room Yes
Basement Finished, Separate Entrance
Kitchen 2
Separate Den/Office 1
Interior
Interior Features None
Cooling Central Air
Exterior
Parking Features Private Double
Garage Spaces 2.0
Pool None
Roof Type Asphalt Shingle
Lot Frontage 49.21
Lot Depth 114.99
Total Parking Spaces 6
Building
Foundation Not Applicable
Read Less Info
Want to know what your home might be worth? Contact us for a FREE valuation!

Our team is ready to help you sell your home for the highest possible price ASAP
"My job is to find and attract mastery-based agents to the office, protect the culture, and make sure everyone is happy! "






