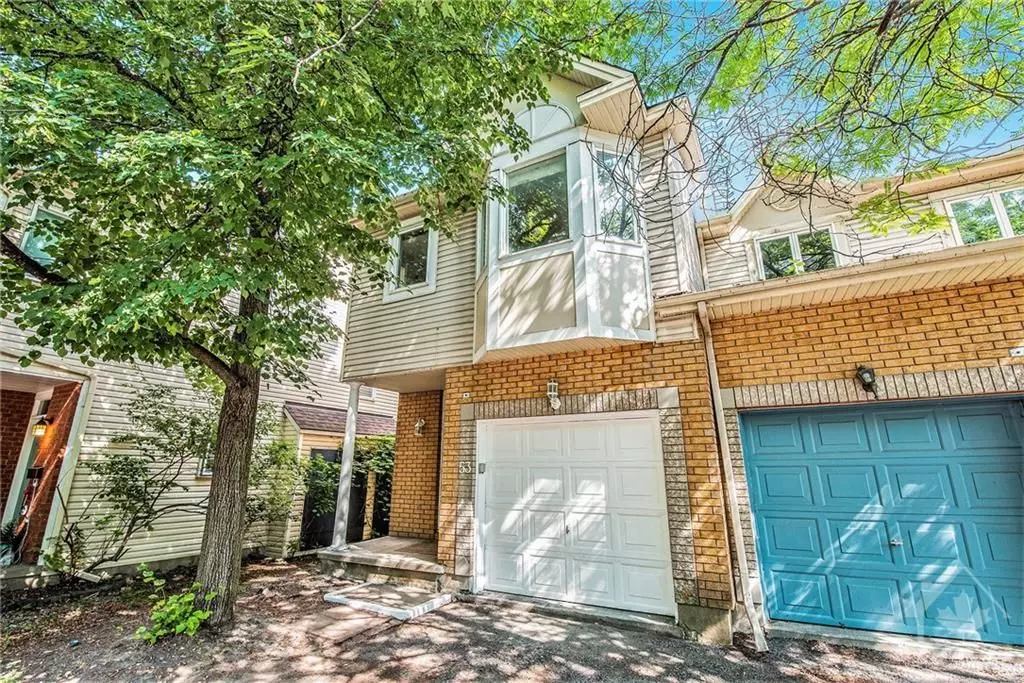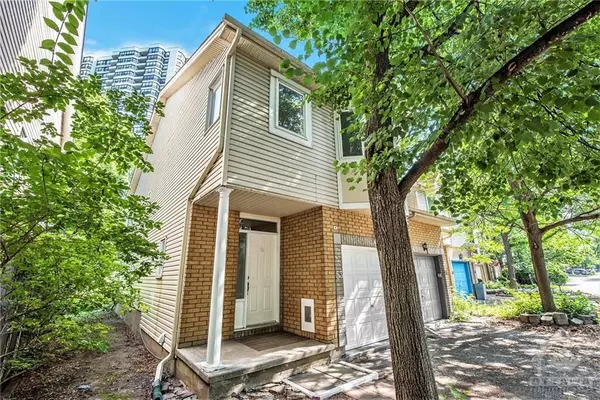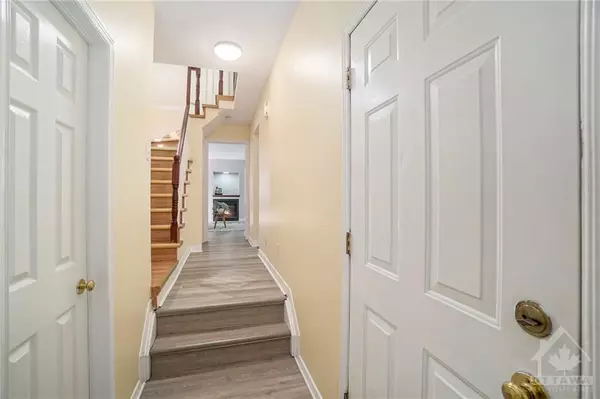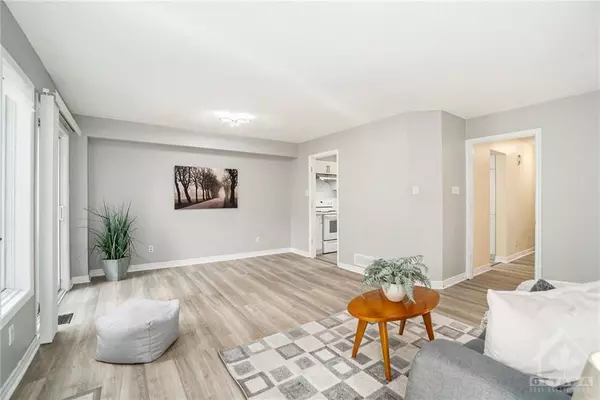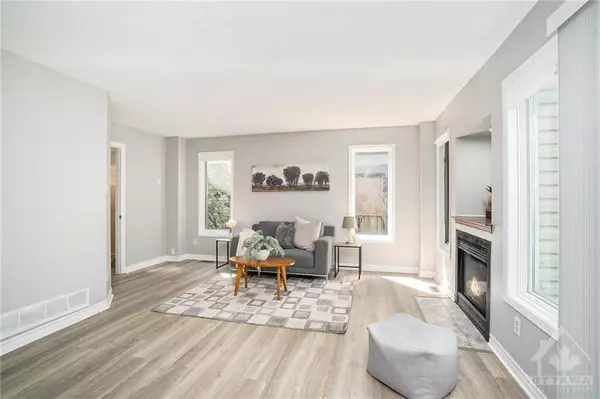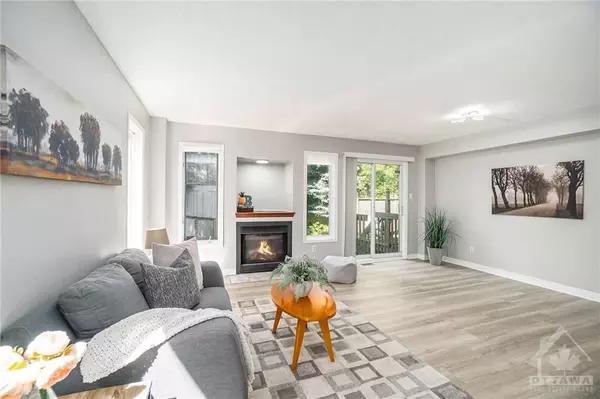$630,000
$650,000
3.1%For more information regarding the value of a property, please contact us for a free consultation.
3 Beds
SOLD DATE : 01/18/2025
Key Details
Sold Price $630,000
Property Type Condo
Sub Type Att/Row/Townhouse
Listing Status Sold
Purchase Type For Sale
Subdivision 3602 - Riverview Park
MLS Listing ID X9522870
Sold Date 01/18/25
Style 2-Storey
Bedrooms 3
Annual Tax Amount $4,152
Tax Year 2022
Property Sub-Type Att/Row/Townhouse
Property Description
Flooring: Tile, Rarely offered END UNIT townhome in the heart of the extremely sought after community of Riverview Park. Inside you will find many features to love including brand new modern floors, large windows, sunny, bright & clean living/dining areas. Living room with a cozy gas fireplace, newly updated Kitchen with quartz counters, modern backsplash, eat-in area & ample cupboard/counter space. Upstairs hosts 3 generous sized bedrooms, 2 full bathrooms, HUGE primary bedroom with walk-in closet & en-suite with soaker tub & corner shower. Finished basement with laundry area, 4th bathroom, rec-room & storage space. Can't beat this location! Nestled on a quiet street with mature trees, visitor parking, steps to the LRT station, minutes to downtown, highway access, The General Hospital, CHEO, Trainyards shopping Centre, restaurants, grocery stores & the sought after Lycee Claudel French Private School. $95/monthly association fee - includes public parking, snow removal, & maintenance. Heat pump 2023., Flooring: Laminate
Location
Province ON
County Ottawa
Community 3602 - Riverview Park
Area Ottawa
Zoning RES
Rooms
Family Room No
Basement Full, Finished
Kitchen 1
Interior
Interior Features Unknown
Cooling Other
Fireplaces Number 1
Fireplaces Type Natural Gas
Exterior
Parking Features Unknown
Garage Spaces 1.0
Pool None
Roof Type Unknown
Lot Frontage 69.19
Lot Depth 35.63
Total Parking Spaces 2
Building
Foundation Concrete
Others
Security Features Unknown
Read Less Info
Want to know what your home might be worth? Contact us for a FREE valuation!

Our team is ready to help you sell your home for the highest possible price ASAP
"My job is to find and attract mastery-based agents to the office, protect the culture, and make sure everyone is happy! "

