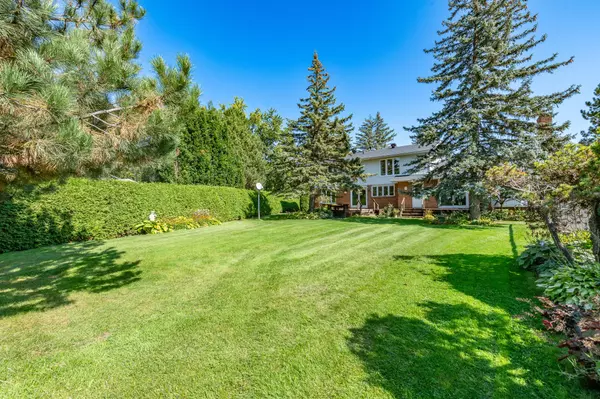$1,215,000
$1,250,000
2.8%For more information regarding the value of a property, please contact us for a free consultation.
4 Beds
3 Baths
0.5 Acres Lot
SOLD DATE : 01/21/2025
Key Details
Sold Price $1,215,000
Property Type Single Family Home
Sub Type Detached
Listing Status Sold
Purchase Type For Sale
Approx. Sqft 2500-3000
Subdivision 7707 - Barrhaven - Hearts Desire
MLS Listing ID X11821482
Sold Date 01/21/25
Style 2-Storey
Bedrooms 4
Annual Tax Amount $7,450
Tax Year 2024
Lot Size 0.500 Acres
Property Sub-Type Detached
Property Description
Beautifully maintained 4-bedroom, 2.5-bath home located in the highly sought-after, family-friendly neighbourhood of Hearts Desire. Perfectly situated on a spacious corner lot, this charming property boasts mature trees & fully landscaped grounds, offering both privacy & natural beauty. Inside, you'll find a thoughtfully designed layout, featuring a bright & airy living space perfect for both entertaining & everyday living. The finished basement adds additional square footage for a home gym or recreation room. The backyard is an oasis of relaxation w/ an inground saltwater pool, ideal for warm summer days. Whether you're hosting a BBQ or enjoying a quiet evening outdoors, this space will feel like your own private retreat. Just minutes away from parks, nature trails, the Jock River & all the amenities of Barrhaven & Manotick. Don't miss out on this incredible opportunity to own a home that offers both comfort & style in one of the best neighbourhoods around!
Location
Province ON
County Ottawa
Community 7707 - Barrhaven - Hearts Desire
Area Ottawa
Zoning Residential R1E
Rooms
Family Room Yes
Basement Full, Finished
Kitchen 1
Interior
Interior Features Auto Garage Door Remote, Bar Fridge, Sauna, Sewage Pump, Water Heater Owned, Water Softener, Water Treatment, Central Vacuum
Cooling Central Air
Fireplaces Number 2
Fireplaces Type Family Room, Natural Gas
Exterior
Exterior Feature Landscaped, Lawn Sprinkler System, Privacy, Deck
Parking Features Inside Entry, Private Double
Garage Spaces 2.0
Pool Inground
View Pool
Roof Type Asphalt Shingle
Lot Frontage 216.06
Lot Depth 269.14
Total Parking Spaces 4
Building
Foundation Poured Concrete
Others
Security Features Smoke Detector
Read Less Info
Want to know what your home might be worth? Contact us for a FREE valuation!

Our team is ready to help you sell your home for the highest possible price ASAP
"My job is to find and attract mastery-based agents to the office, protect the culture, and make sure everyone is happy! "






