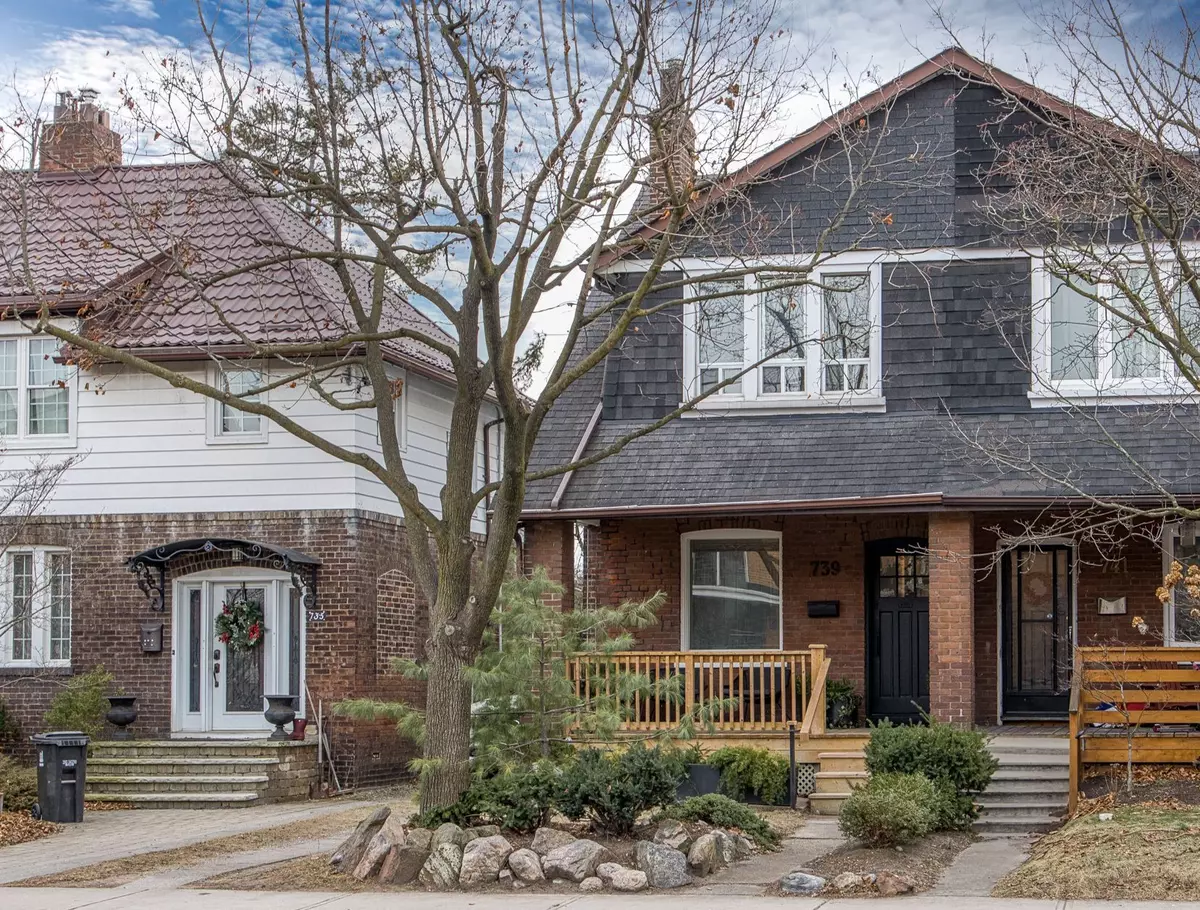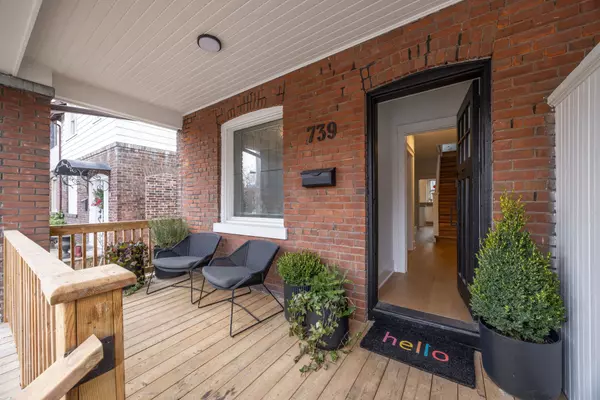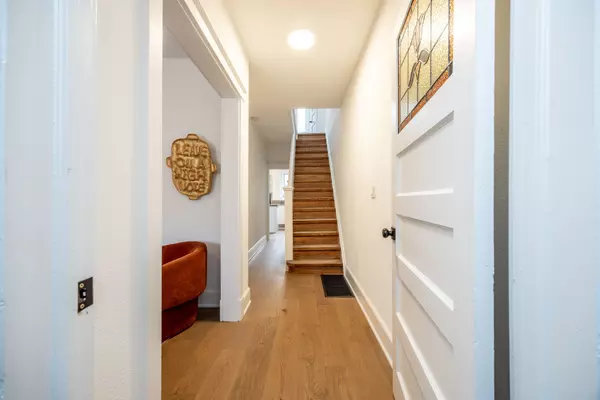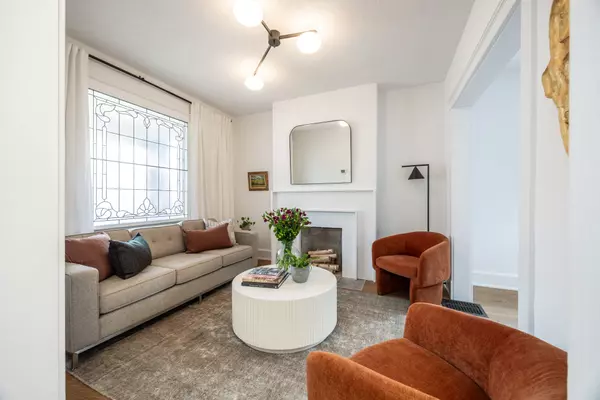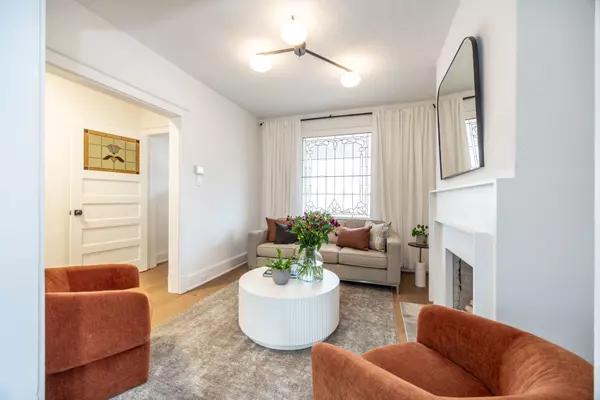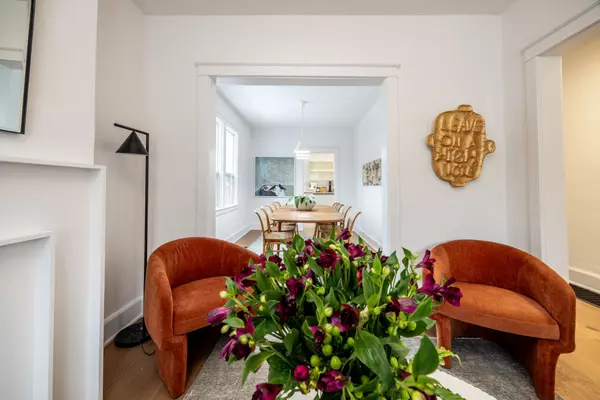$1,390,000
$1,198,000
16.0%For more information regarding the value of a property, please contact us for a free consultation.
4 Beds
2 Baths
SOLD DATE : 01/23/2025
Key Details
Sold Price $1,390,000
Property Type Multi-Family
Sub Type Semi-Detached
Listing Status Sold
Purchase Type For Sale
Approx. Sqft 1500-2000
MLS Listing ID W11926049
Sold Date 01/23/25
Style 2 1/2 Storey
Bedrooms 4
Annual Tax Amount $5,414
Tax Year 2024
Property Description
The quintessential family home that is both stylish and welcoming with relaxed sophistication. A notably spacious 3 bedroom semi-detached with bonus loft space, perfect for a private office or play zone. Perfectly situated in desirable Runnymede-Bloor West Village. A thoughtfully updated home that seamlessly blends restored historical features with modern elements. Approximately 2300sqft of total living space including finished basement. Wide plank - engineered white oak floors. Spacious dining room fits a table for 10. Swoon worthy, family size kitchen is light & bright with quartz counters, stainless steel appliances & incredible storage. Warm your toes & mittens in the 4 season mudroom featuring heated floors, the ideal space to store coats, bags & gear out of sight. Walk-out to the fully fenced rear yard with sunny deck perfect for BBQ & relaxation. Spacious primary bedroom easily fits King bed with room to spare. Two more generous bedrooms. Second floor skylight brightens the staircase & hallway leading to an unexpected third floor bonus room. Finished basement with media rec room, home office area, 3pc washroom & designated laundry PLUS more storage. This is one you don't want to miss.
Location
Province ON
County Toronto
Community Runnymede-Bloor West Village
Area Toronto
Region Runnymede-Bloor West Village
City Region Runnymede-Bloor West Village
Rooms
Family Room No
Basement Full, Finished
Kitchen 1
Separate Den/Office 1
Interior
Interior Features None
Cooling Central Air
Fireplaces Type Roughed In
Exterior
Exterior Feature Deck, Landscaped, Lighting
Parking Features Mutual
Garage Spaces 2.0
Pool None
View Garden
Roof Type Asphalt Shingle,Asphalt Rolled
Lot Frontage 21.0
Lot Depth 121.5
Total Parking Spaces 2
Building
Foundation Brick
Others
Senior Community Yes
Read Less Info
Want to know what your home might be worth? Contact us for a FREE valuation!

Our team is ready to help you sell your home for the highest possible price ASAP
"My job is to find and attract mastery-based agents to the office, protect the culture, and make sure everyone is happy! "

