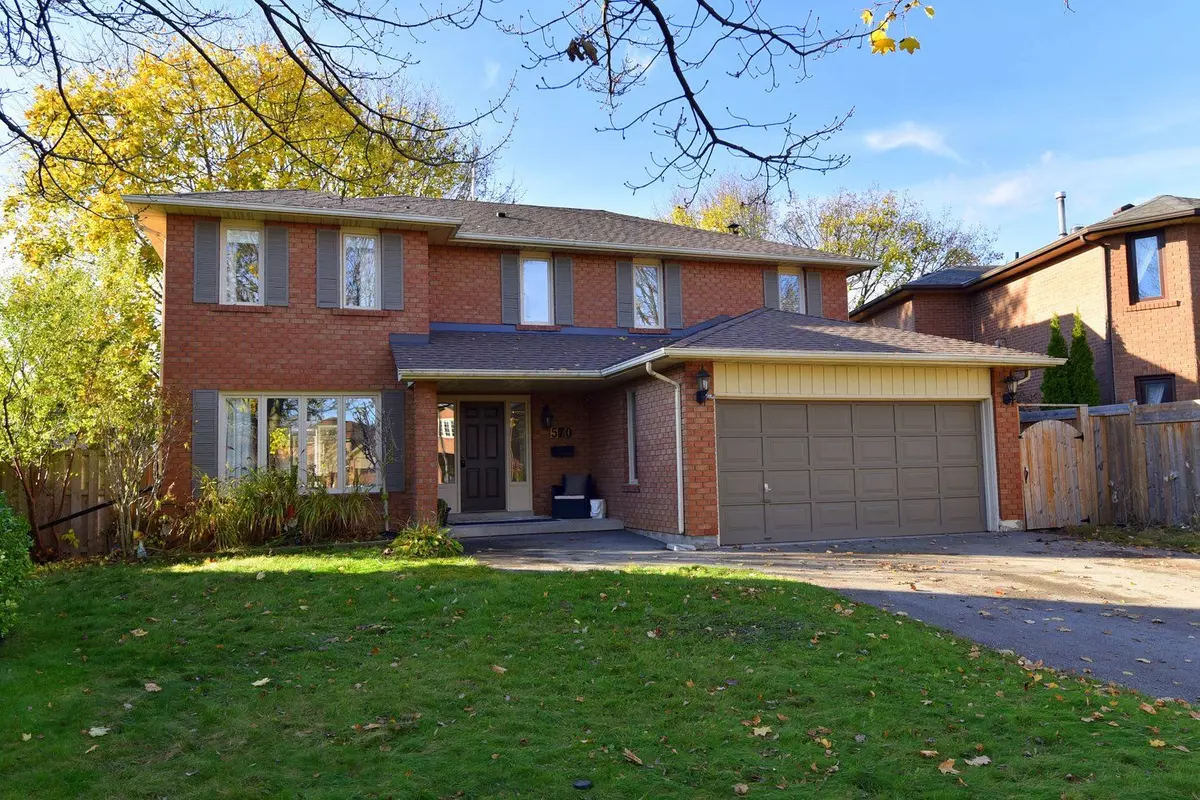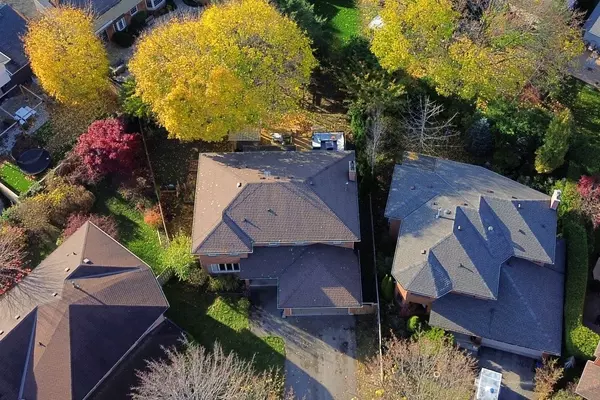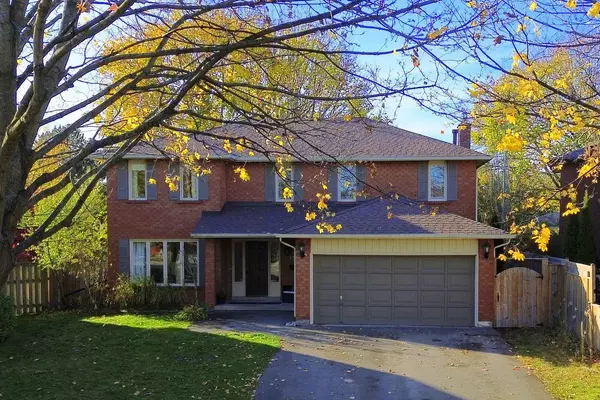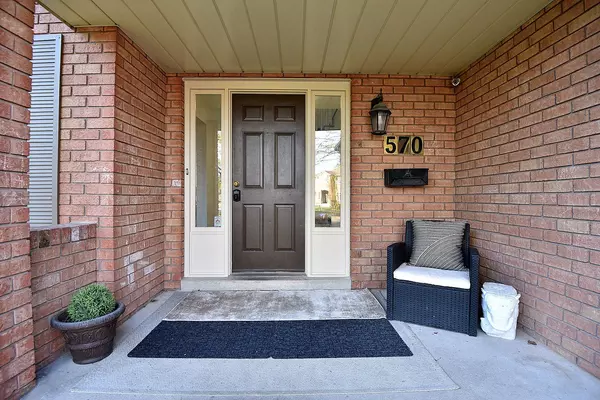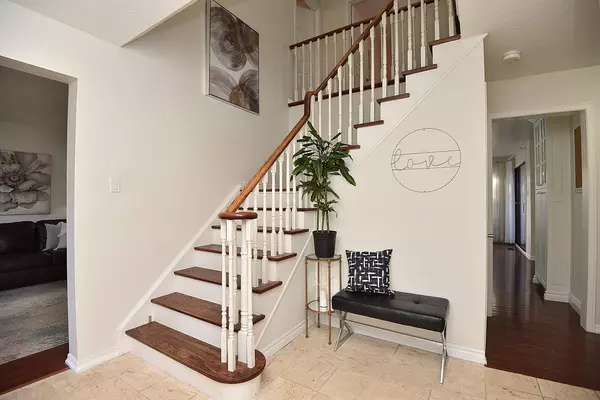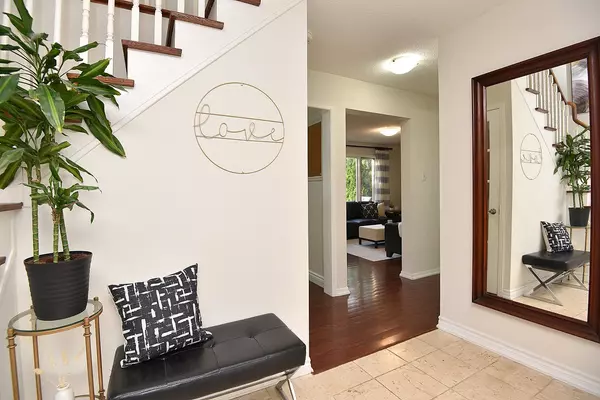$1,620,000
$1,699,900
4.7%For more information regarding the value of a property, please contact us for a free consultation.
5 Beds
3 Baths
SOLD DATE : 01/23/2025
Key Details
Sold Price $1,620,000
Property Type Single Family Home
Sub Type Detached
Listing Status Sold
Purchase Type For Sale
Approx. Sqft 2000-2500
MLS Listing ID W10477082
Sold Date 01/23/25
Style 2-Storey
Bedrooms 5
Annual Tax Amount $6,775
Tax Year 2024
Property Description
Welcome to this spacious 4+1 bedroom Kastelic built home, with over 3000 sq ft of living space! Nestled in a quiet family friendly street, this home offers a perfect blend of comfort and modern updates. The main floor has hardwood flooring, enhancing the homes warm & inviting atmosphere. The updated kitchen is a standout feature, complete w/ sleek granite countertops, ample storage, & a convenient pantry ideal for all your culinary needs. Main floor is continuous w/ a family room w/ brick fireplace, living/dining room & mudroom w/ outside & garage access! Upstairs, you'll find generously sized bedrooms, including a master suite w/ plenty of natural light & large ensuite. Both bathrooms & powder room have been tastefully renovated, providing a fresh, contemporary feel. The fully finished large basement adds additional living space, office space, bedroom & a rough-in for a bathroom, giving you the potential to customize it to your needs. Set on a large, pie-shaped lot, the outdoor area is equally impressive w/deck, hot tub & a charming pergola perfect for entertaining or relaxing in privacy. This home is an exceptional opportunity, combining modern amenities with an inviting, spacious layout.
Location
Province ON
County Halton
Community Rose
Area Halton
Region Rose
City Region Rose
Rooms
Family Room Yes
Basement Finished
Kitchen 1
Separate Den/Office 1
Interior
Interior Features Central Vacuum, Rough-In Bath, Sump Pump, Water Heater Owned
Cooling Central Air
Fireplaces Type Family Room, Wood
Exterior
Parking Features Front Yard Parking
Garage Spaces 6.0
Pool None
Roof Type Asphalt Shingle
Lot Frontage 45.94
Lot Depth 112.14
Total Parking Spaces 6
Building
Foundation Block
Read Less Info
Want to know what your home might be worth? Contact us for a FREE valuation!

Our team is ready to help you sell your home for the highest possible price ASAP
"My job is to find and attract mastery-based agents to the office, protect the culture, and make sure everyone is happy! "

