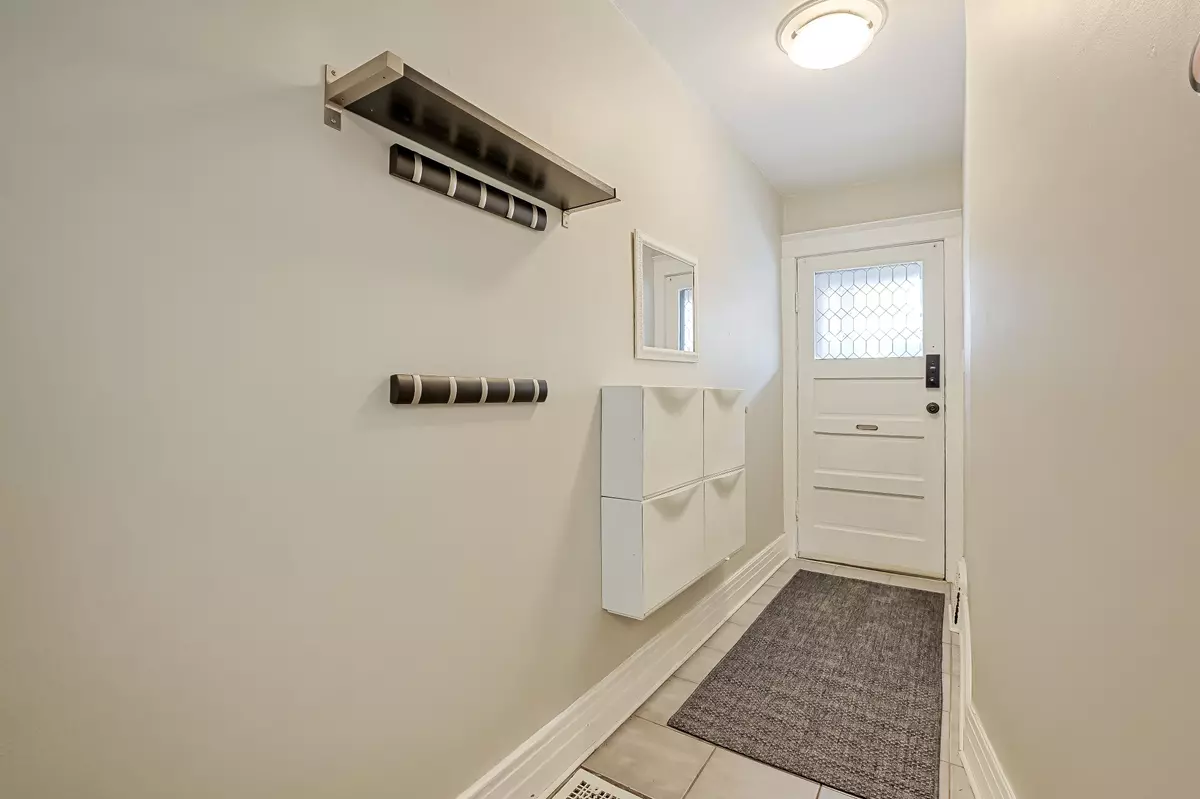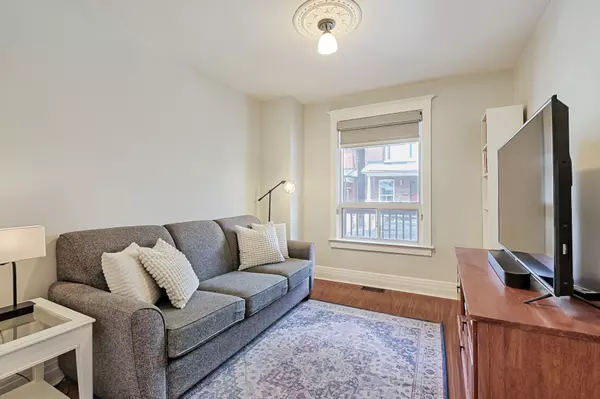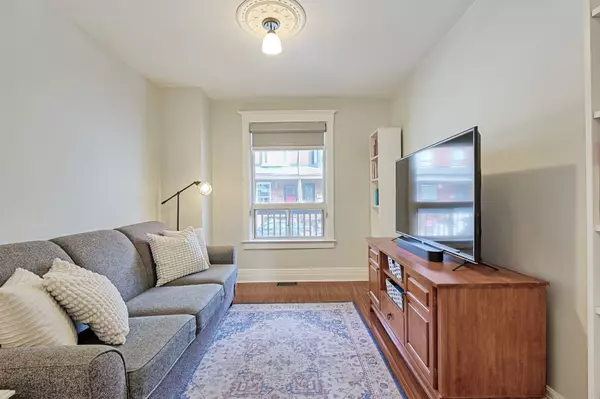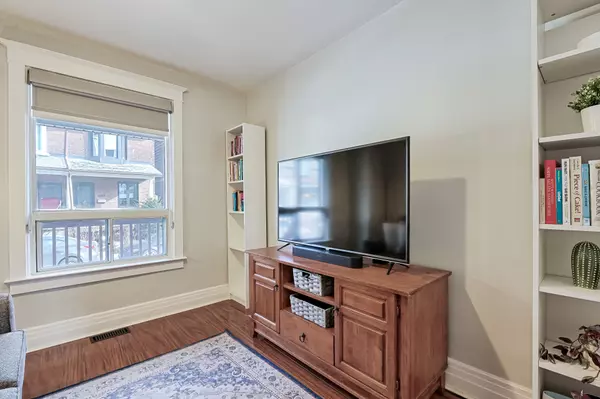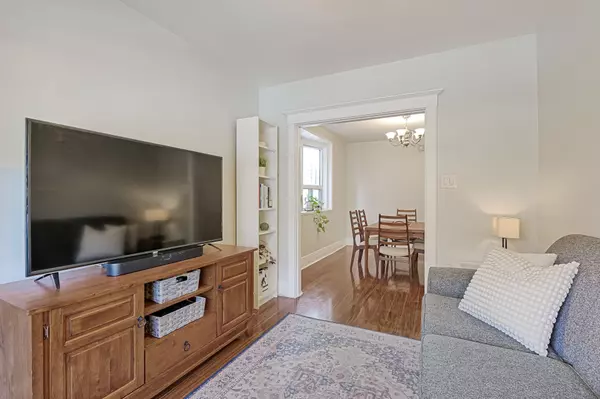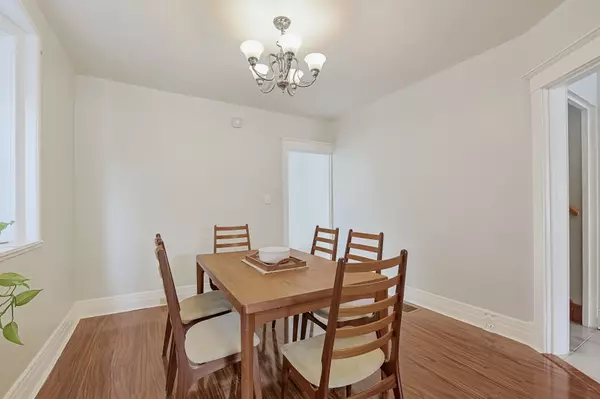$1,150,000
$799,000
43.9%For more information regarding the value of a property, please contact us for a free consultation.
3 Beds
3 Baths
SOLD DATE : 01/23/2025
Key Details
Sold Price $1,150,000
Property Type Multi-Family
Sub Type Semi-Detached
Listing Status Sold
Purchase Type For Sale
MLS Listing ID C11936226
Sold Date 01/23/25
Style 2-Storey
Bedrooms 3
Annual Tax Amount $4,270
Tax Year 2024
Property Description
Prepare to be Charmed!! 2 Storey Family Home in the Junction Triangle - One of Toronto's Most Dynamic and Sought After Neighbourhoods for Creatives. Traditional Layout Features Formal Living and Dining Room, Kitchen with Walk-out to Backyard and Powder Room, and 3 Well Proportioned Bedrooms on the 2nd Floor. Newly Renovated Kitchen Overlooks Rear Garden and Features Butcher Block Counters, Plenty of Cupboard Space, and Stainless Steel Appliances. Separate Basement Space Ideal for In-Law/ Teen/ Potential Income Suite with 3 Pc Bathroom. Spacious and Inviting Fully Fenced Yard for Family and Friend BBQs and Hangouts! Walk Score96, Bike Score 97, and Transit Score of 100 Can't Be Beat - Less than 5Min Walk To Subway, Go Train, Up Express (7Min Ride to Union Station, or Quick Ride to Pearson). Steps to all Amenities: Moca and Forno Cultura, Terroni Spaccio, Henderson Brewing, Ethica Coffee, Mosaic Yoga, Auxiliary Crossfit, Parks... The List Goes On and On! An Amazing Opportunity to Score this Special Home in this Extraordinary Neighbourhood. An Opportunity Not To Be Missed!
Location
Province ON
County Toronto
Community Dufferin Grove
Area Toronto
Region Dufferin Grove
City Region Dufferin Grove
Rooms
Family Room Yes
Basement Finished with Walk-Out, Walk-Out
Kitchen 1
Interior
Interior Features None
Cooling Central Air
Exterior
Parking Features None
Pool None
Roof Type Unknown
Lot Frontage 16.25
Lot Depth 109.92
Building
Foundation Unknown
Read Less Info
Want to know what your home might be worth? Contact us for a FREE valuation!

Our team is ready to help you sell your home for the highest possible price ASAP
"My job is to find and attract mastery-based agents to the office, protect the culture, and make sure everyone is happy! "

