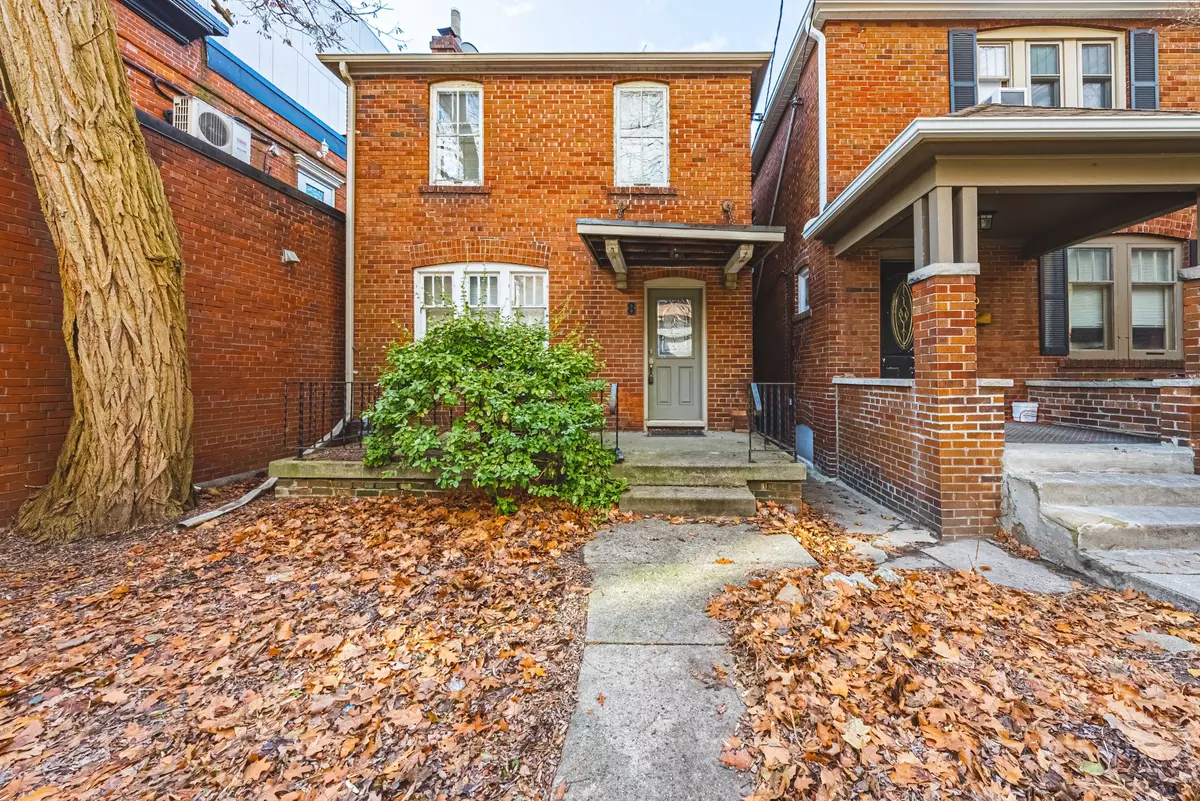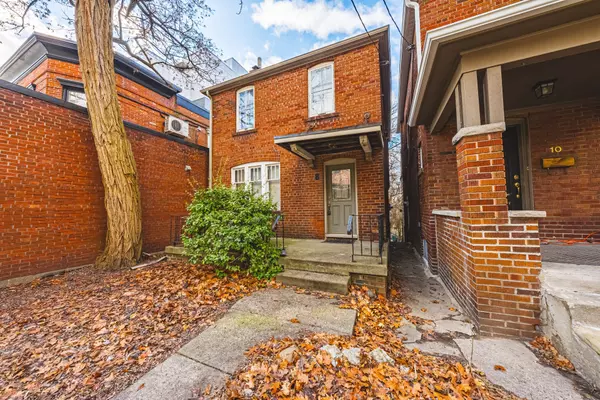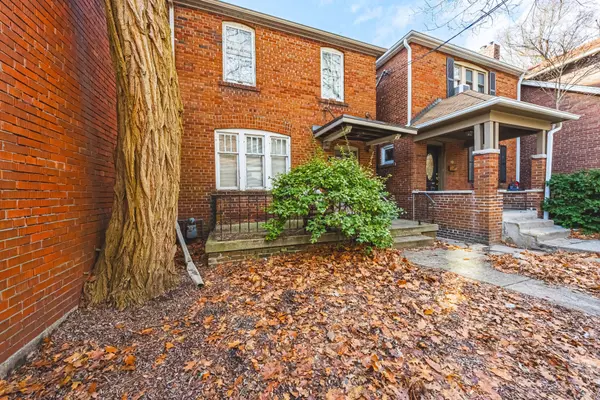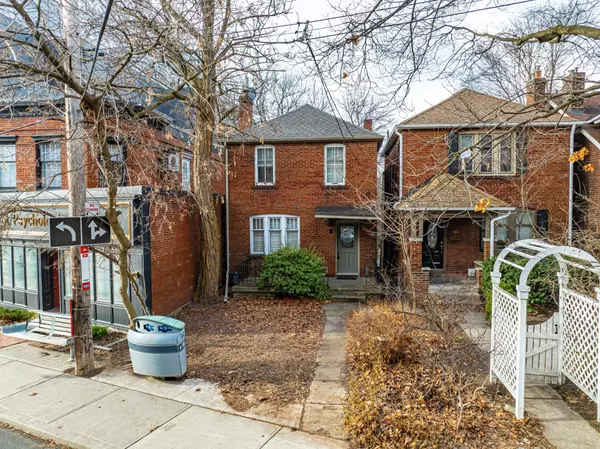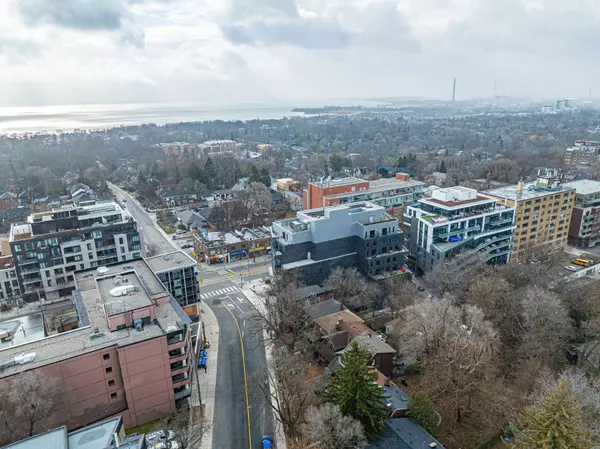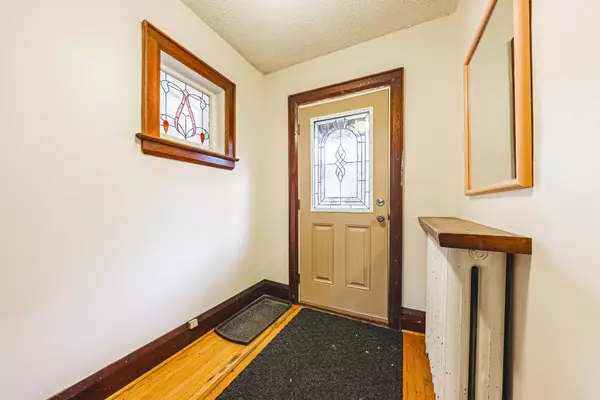$860,000
$990,000
13.1%For more information regarding the value of a property, please contact us for a free consultation.
3 Beds
1 Bath
SOLD DATE : 01/23/2025
Key Details
Sold Price $860,000
Property Type Single Family Home
Sub Type Detached
Listing Status Sold
Purchase Type For Sale
MLS Listing ID E11910419
Sold Date 01/23/25
Style 2-Storey
Bedrooms 3
Annual Tax Amount $4,370
Tax Year 2024
Property Description
Location, Location! Upper Beaches! Renovator's dream! Welcome to this 2 storey, 3 bedroom, 1 bathroom home situated on large lot, with about 23.92 ft frontage and about 151 ft depth. Unique opportunity to call this property your Own Home. Despite needing updates, this property's structure and location offers an opportunity for an exceptional home renovation project - renovate to your own taste and desire! Hardwood, broadloom and ceramic floors through-out the house. Living Room overlooking front yard and Dining room overlooking backyard. Fireplace on the main level. Primary Bedroom with built-in wall unit, including built-in desk. Basement with walk-out to the spacious backyard, where you could design your very own garden, and create your very own paradise in the city. The new roof's fibreglass shingles were installed in April, 2024. Bus stop right in front of the house and the streetcar close by. The property is being sold in "As-Is Where is" Condition. This home offers endless options to live the lifestyle you've always dreamed about! Don't miss out! The Property is backing onto Lane West Main North Kingston.
Location
Province ON
County Toronto
Community East End-Danforth
Area Toronto
Region East End-Danforth
City Region East End-Danforth
Rooms
Family Room No
Basement Full, Walk-Out
Kitchen 1
Interior
Interior Features None
Cooling None
Exterior
Parking Features None
Pool None
Roof Type Fibreglass Shingle
Lot Frontage 23.92
Lot Depth 151.0
Building
Foundation Brick, Concrete Block
Read Less Info
Want to know what your home might be worth? Contact us for a FREE valuation!

Our team is ready to help you sell your home for the highest possible price ASAP
"My job is to find and attract mastery-based agents to the office, protect the culture, and make sure everyone is happy! "

