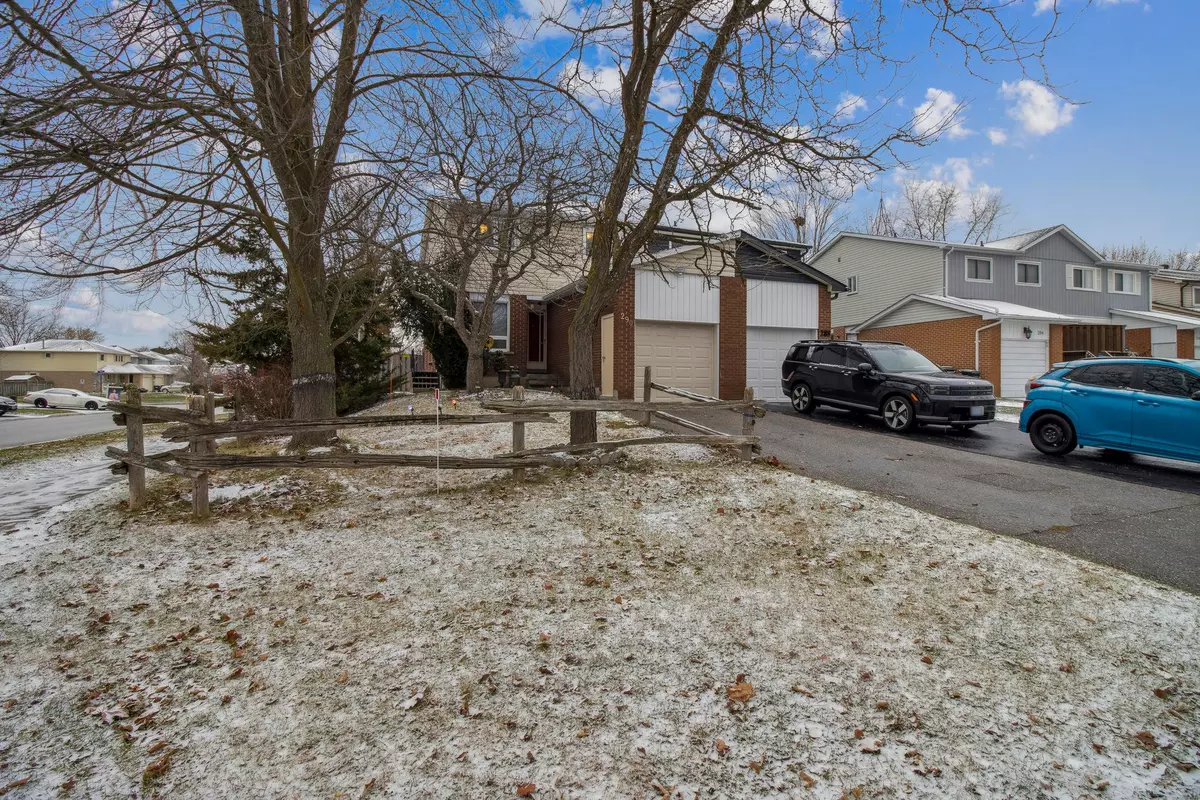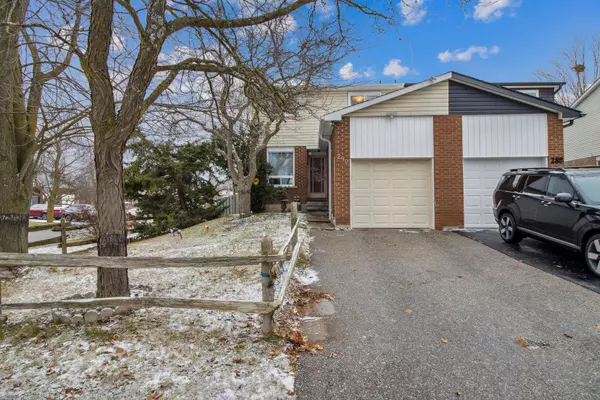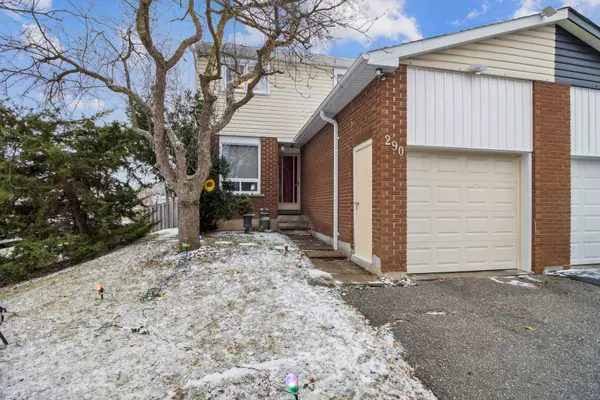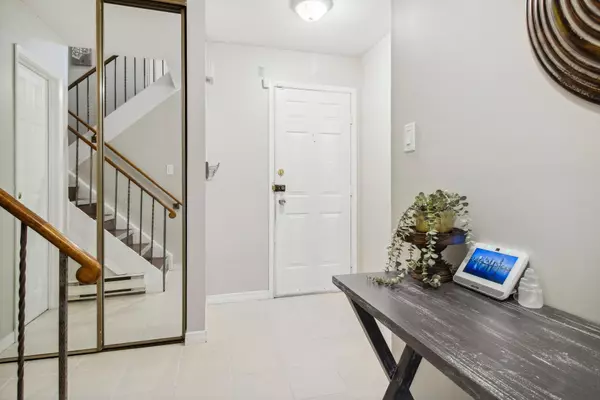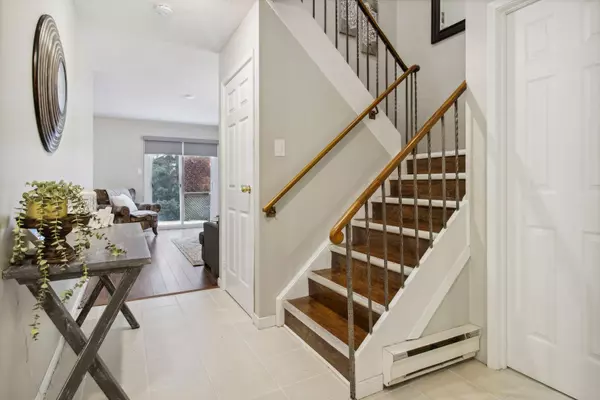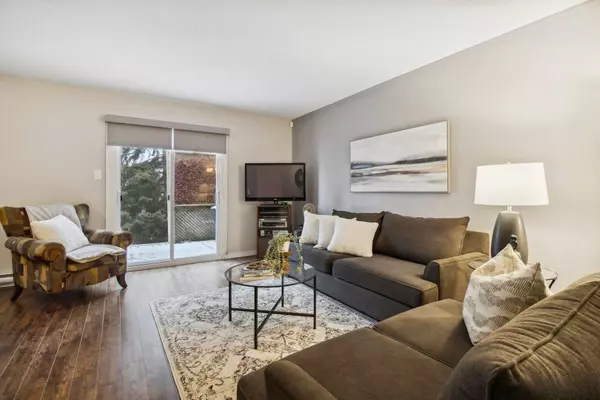$733,600
$789,000
7.0%For more information regarding the value of a property, please contact us for a free consultation.
3 Beds
2 Baths
SOLD DATE : 01/23/2025
Key Details
Sold Price $733,600
Property Type Multi-Family
Sub Type Semi-Detached
Listing Status Sold
Purchase Type For Sale
MLS Listing ID N11884581
Sold Date 01/23/25
Style 2-Storey
Bedrooms 3
Annual Tax Amount $3,682
Tax Year 2024
Property Description
Welcome to 290 Collings Avenue in Bradford! This charming 3 bedroom semi-detached home is nestled on a picturesque, tree-lined street. The well-designed floor plan includes a spacious living and dining room with a walk-out to a deck, perfect for entertaining or relaxing outdoors, eat-In kitchen, and main floor powder room. Upstairs, you'll find three bright bedrooms, including a generous primary suite with a large walk-in closet and access to a 4-piece semi-ensuite. A rare walk-in linen closet adds extra storage convenience. The basement is a clean slate, ready for your personal touch. Large, fully fenced backyard featuring mature trees and ample privacy offering a tranquil setting. Ideally located, this home is within walking distance to schools, parks, the library, shops, and restaurants, ensuring daily conveniences are just steps away. For commuters, the GO Station and Highway 400 are close by, offering excellent connectivity. Enjoy the comfort and convenience of this fabulous home - don't miss out!
Location
Province ON
County Simcoe
Community Bradford
Area Simcoe
Region Bradford
City Region Bradford
Rooms
Family Room No
Basement Unfinished
Kitchen 1
Interior
Interior Features Water Heater Owned, Carpet Free
Cooling None
Exterior
Parking Features Private
Garage Spaces 3.0
Pool None
Roof Type Asphalt Shingle
Lot Frontage 39.59
Lot Depth 137.51
Total Parking Spaces 3
Building
Foundation Poured Concrete
Others
Security Features Smoke Detector
Read Less Info
Want to know what your home might be worth? Contact us for a FREE valuation!

Our team is ready to help you sell your home for the highest possible price ASAP
"My job is to find and attract mastery-based agents to the office, protect the culture, and make sure everyone is happy! "

