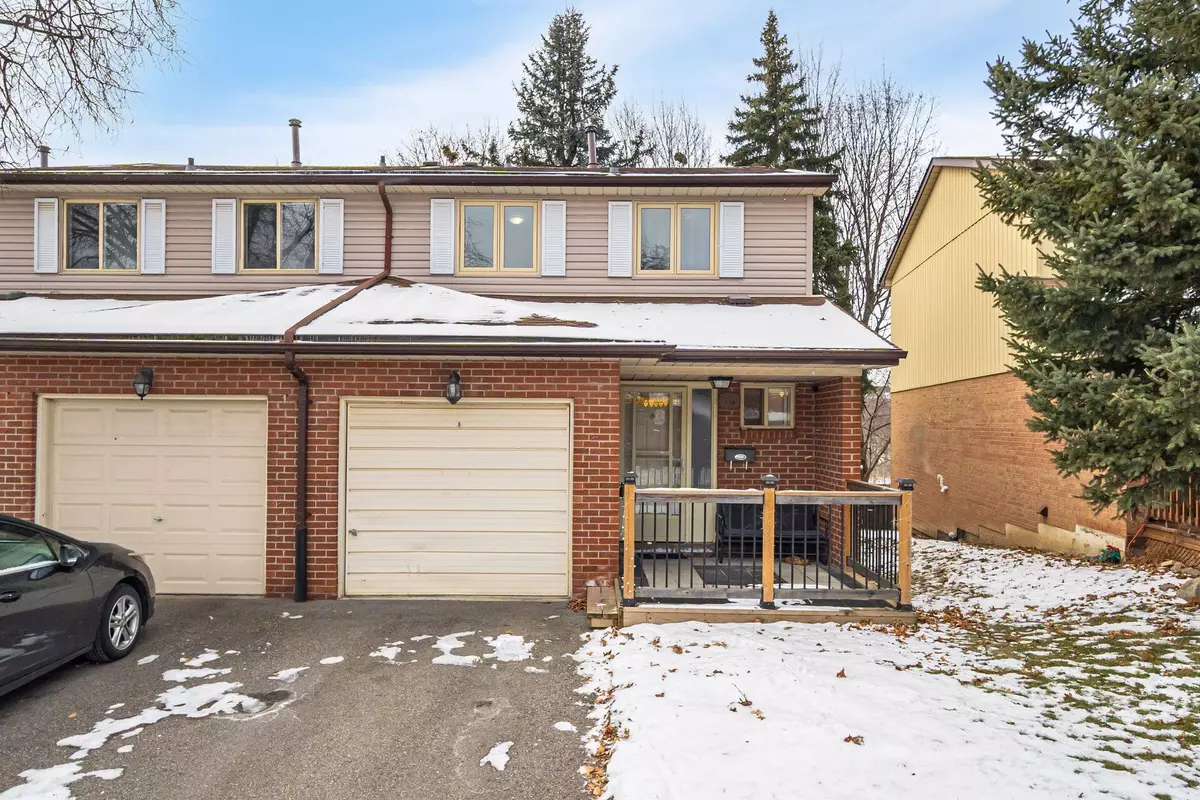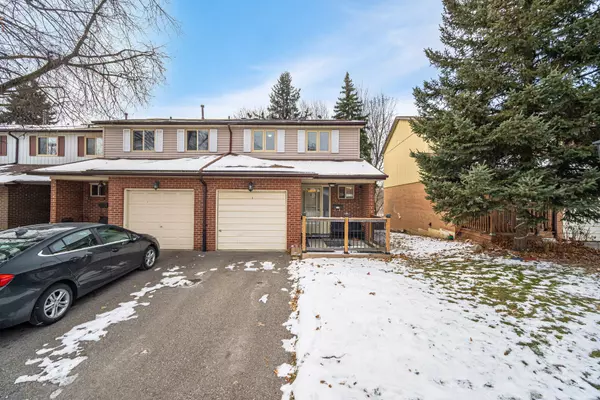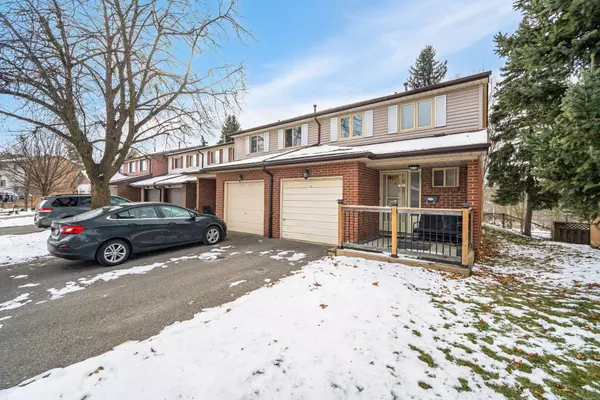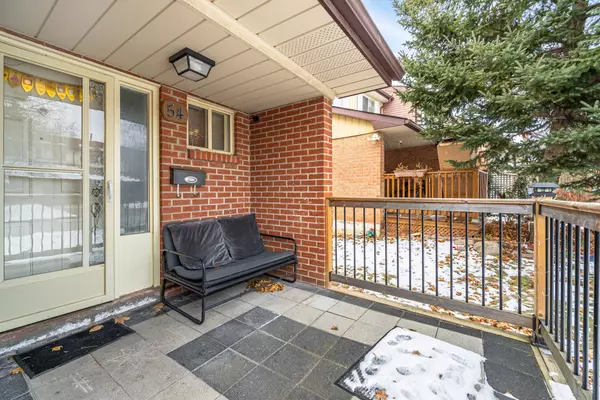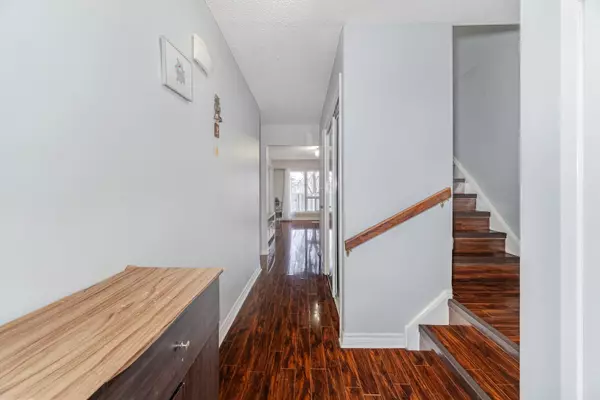$700,000
$599,888
16.7%For more information regarding the value of a property, please contact us for a free consultation.
3 Beds
2 Baths
SOLD DATE : 01/28/2025
Key Details
Sold Price $700,000
Property Type Condo
Sub Type Condo Townhouse
Listing Status Sold
Purchase Type For Sale
Approx. Sqft 1200-1399
Subdivision Brampton North
MLS Listing ID W11912566
Sold Date 01/28/25
Style 2-Storey
Bedrooms 3
HOA Fees $449
Annual Tax Amount $3,398
Tax Year 2024
Property Sub-Type Condo Townhouse
Property Description
Step into this rare & upgraded 3-bedroom, 2-bathroom end-unit townhouse that offers the perfect blend of modern living and serene surroundings. Nestled against the lush backdrop of Creek and parkland, this home is a rare gem you wont want to miss.The upgraded kitchen exudes sophistication, complete with sleek finishes and ample space to inspire your culinary creativity. Enjoy the glow of upgraded light fixtures and pot lights that elevate the ambiance throughout. The finished basement offers a versatile space perfect for a cozy rec room or a productive home office.Located just 5 minutes from the GO station and Highway 410, this home ensures seamless connectivity for your daily commute. The complex itself is loaded with amenities, including an outdoor pool, basketball court, and tennis court, making it perfect for families or active individuals.With schools, shopping, public transit, and major highways just a stones throw away, this home truly ticks all the boxes. This property shows 10+++ and is ready to welcome you home.Act fast opportunities like this dont last long!
Location
Province ON
County Peel
Community Brampton North
Area Peel
Zoning Residential
Rooms
Family Room Yes
Basement Finished
Kitchen 1
Interior
Interior Features Other
Cooling Central Air
Laundry In-Suite Laundry
Exterior
Parking Features Mutual
Garage Spaces 1.0
Amenities Available BBQs Allowed, Outdoor Pool, Visitor Parking
Exposure East
Total Parking Spaces 2
Building
Locker None
Others
Senior Community Yes
Pets Allowed Restricted
Read Less Info
Want to know what your home might be worth? Contact us for a FREE valuation!

Our team is ready to help you sell your home for the highest possible price ASAP
"My job is to find and attract mastery-based agents to the office, protect the culture, and make sure everyone is happy! "

