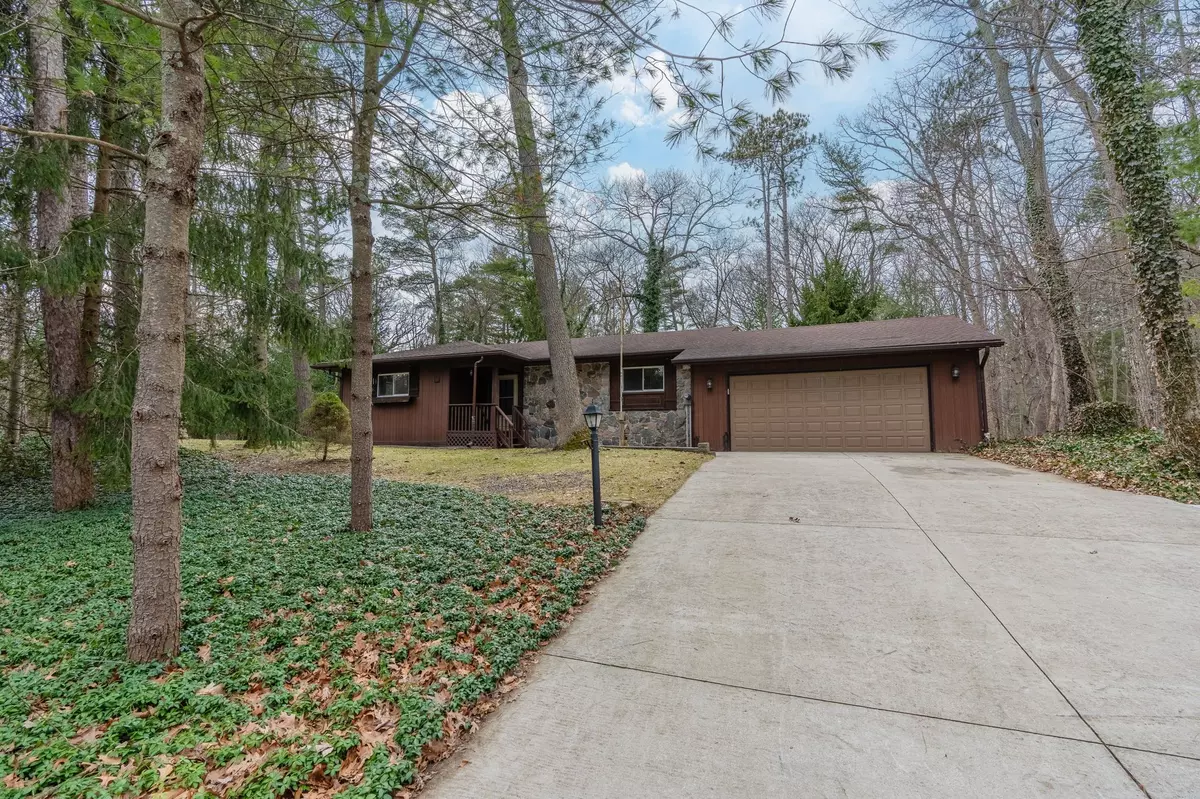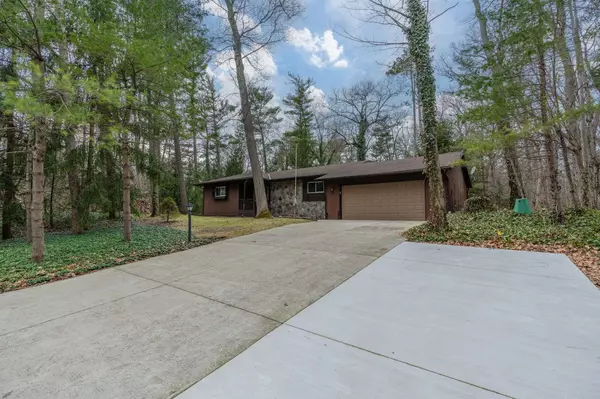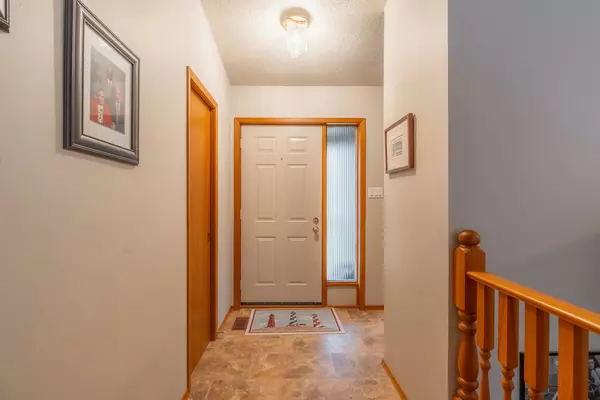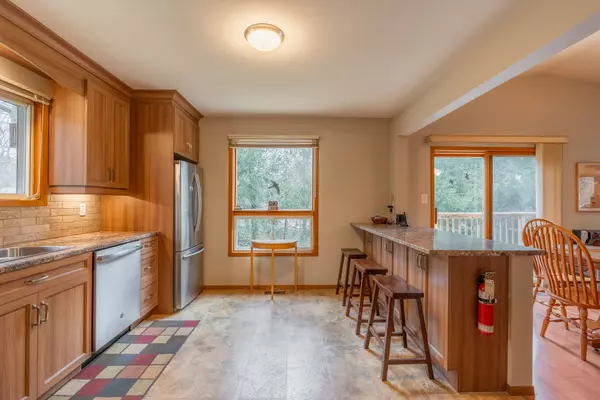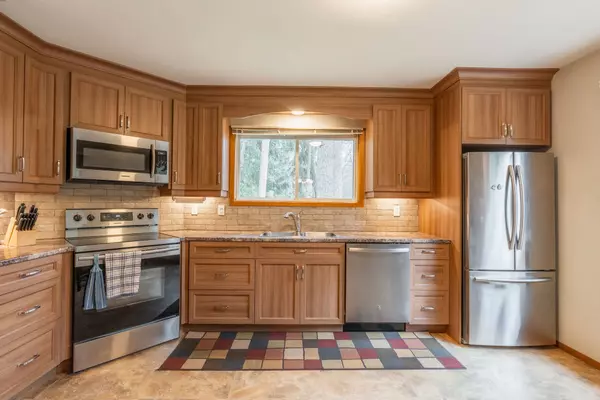$849,900
$849,900
For more information regarding the value of a property, please contact us for a free consultation.
6 Beds
2 Baths
SOLD DATE : 01/30/2025
Key Details
Sold Price $849,900
Property Type Single Family Home
Sub Type Detached
Listing Status Sold
Purchase Type For Sale
Approx. Sqft 1500-2000
Subdivision Grand Bend
MLS Listing ID X11936705
Sold Date 01/30/25
Style Bungalow
Bedrooms 6
Annual Tax Amount $4,898
Tax Year 2024
Property Sub-Type Detached
Property Description
Welcome to 10288 Riverside Drive, located in the highly coveted Southcott Pines community, known for its scenic nature trails, private sandy beaches, and the picturesque Ausable River. Southcott Pines also offers a clubhouse, playground for the kids, and is a fantastic spot for families to gather on weekends. This spacious home features 3 + 3 generously sized bedrooms and 2 full bathrooms, making it perfect for large families or those seeking extra space. The kitchen, recently renovated in 2020, boasts an open-concept design with patio doors that lead to a wrap-around deck, ideal for enjoying the outdoors. The upper-level kitchen overlooks the family room, complete with a stunning gas fireplace surrounded by natural stone, creating a cozy and inviting ambiance. The abundance of natural light fills both the kitchen and living areas, making the space feel bright and airy. The north end of the upper floor offers 3 bedrooms, a full-sized bathroom, and access to the attached oversized two-car garage. The lower level offers even more living space, with a massive rec room featuring a beautiful wood stove, adding to the home's natural charm. A walkout patio door leads to the outdoors, expanding your entertaining options. The lower floor also includes another full-sized bathroom and 3 additional well-sized bedrooms, making this space ideal for multi-family living, an in-law suite, or a potential Airbnb rental. This beautiful home is just a short walk from the private beach along the sandy shores of Lake Huron, making it a nature lover's dream. It's also a fantastic area for dog walks and to take in all the beauty that Grand Bend has to offer. Don't miss out on this rare find a six-bedroom home in this prime location. Schedule a viewing today while it's still on the market!
Location
Province ON
County Lambton
Community Grand Bend
Area Lambton
Rooms
Family Room No
Basement Finished with Walk-Out
Kitchen 1
Separate Den/Office 3
Interior
Interior Features Auto Garage Door Remote, Central Vacuum, In-Law Capability, Primary Bedroom - Main Floor, Water Heater Owned
Cooling Central Air
Fireplaces Number 2
Fireplaces Type Natural Gas, Wood Stove
Exterior
Exterior Feature Deck, Paved Yard, Year Round Living
Parking Features Private Double
Garage Spaces 2.0
Pool None
View Forest, Trees/Woods
Roof Type Asphalt Shingle
Lot Frontage 115.66
Lot Depth 135.0
Total Parking Spaces 8
Building
Foundation Concrete, Wood
Read Less Info
Want to know what your home might be worth? Contact us for a FREE valuation!

Our team is ready to help you sell your home for the highest possible price ASAP
"My job is to find and attract mastery-based agents to the office, protect the culture, and make sure everyone is happy! "

