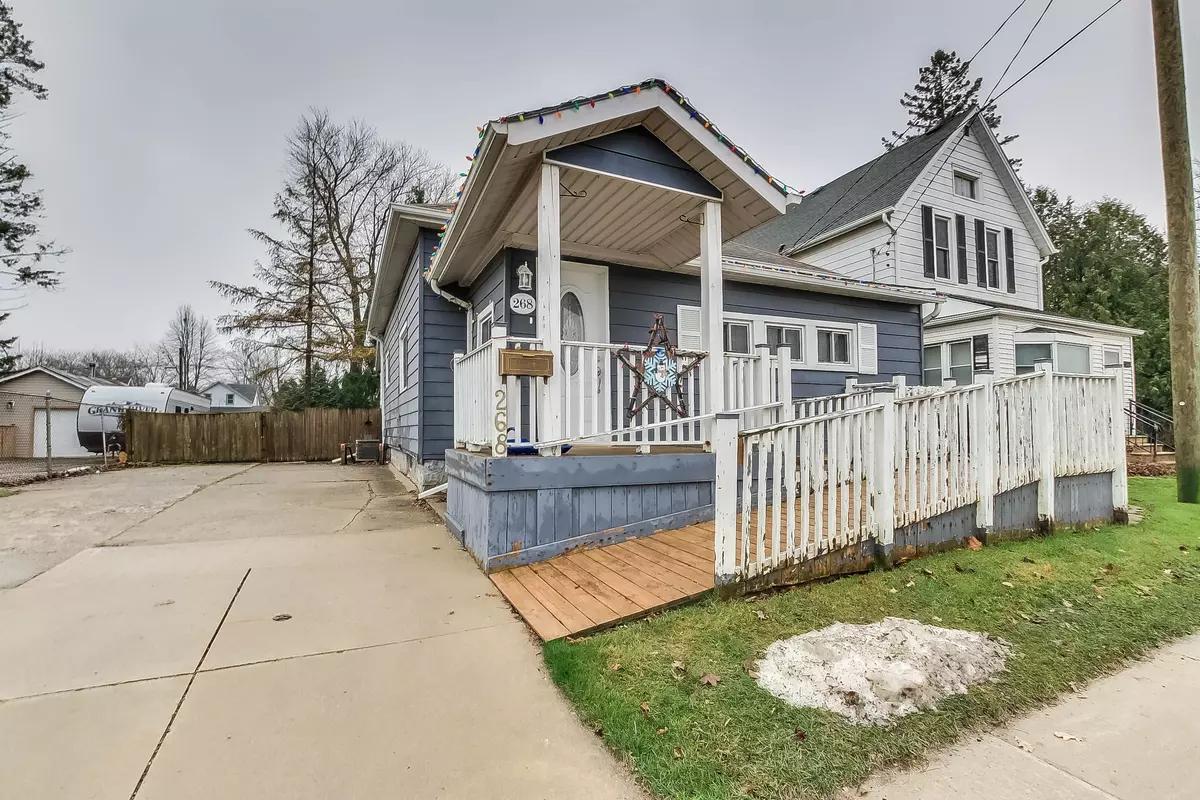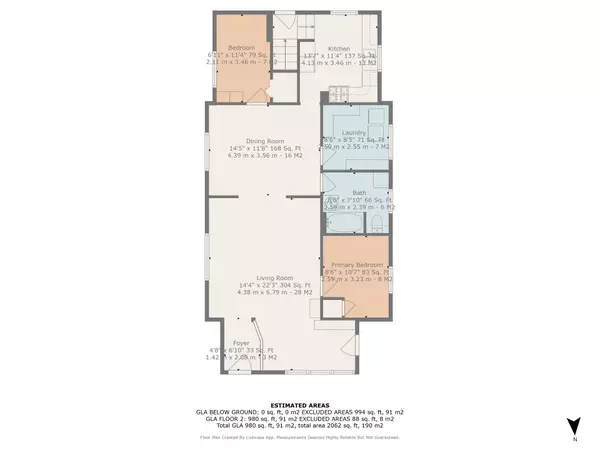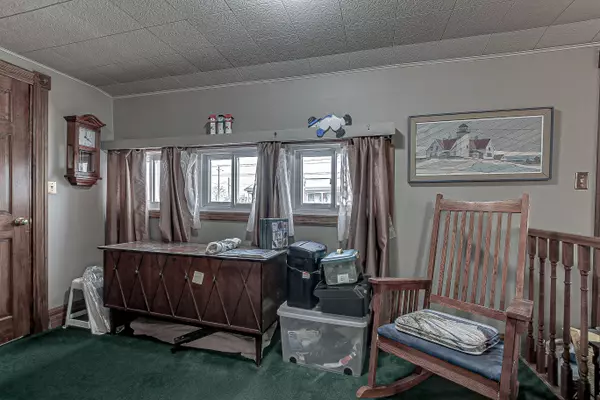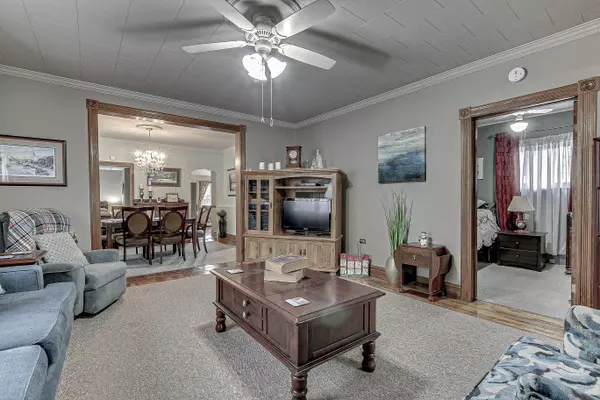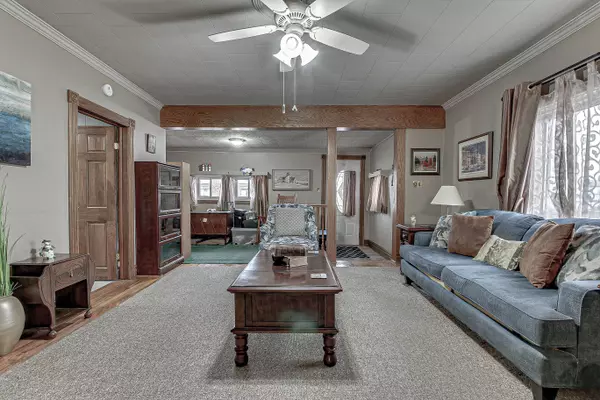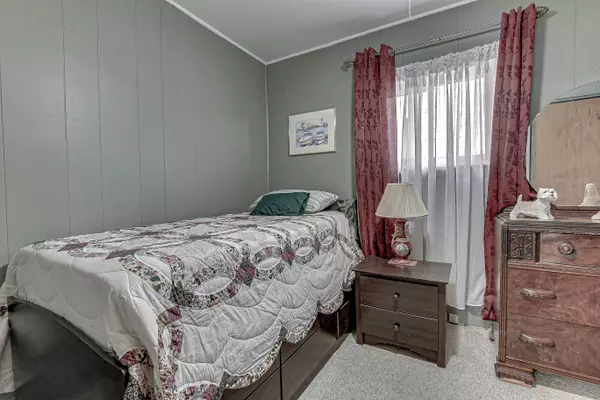$390,000
$399,900
2.5%For more information regarding the value of a property, please contact us for a free consultation.
2 Beds
2 Baths
SOLD DATE : 01/31/2025
Key Details
Sold Price $390,000
Property Type Single Family Home
Sub Type Detached
Listing Status Sold
Purchase Type For Sale
Approx. Sqft 700-1100
Subdivision Sw
MLS Listing ID X11890279
Sold Date 01/31/25
Style Bungalow
Bedrooms 2
Annual Tax Amount $2,263
Tax Year 2024
Property Sub-Type Detached
Property Description
Welcome to this charming bungalow in the heart of St. Thomas! With parking for four cars and a convenient ramp walkway leading to the front door, accessibility is a key feature of this home. Step inside and you'll be greeted by a spacious foyer with built-in storage, which flows seamlessly into the bright and airy living and dining area with an open-concept layout. Ideal for both everyday living and entertaining. The main floor includes two cozy bedrooms and a well-appointed 4-piece bathroom, providing all the essentials for comfort and convenience. A laundry room is conveniently located just before you reach the kitchen, making household chores a breeze. The kitchen overlooks the peaceful backyard, offering a lovely space to prepare meals while enjoying the view. Step outside through the back door to the deck, a perfect spot for outdoor dining, relaxing, or hosting gatherings. The backyard is an inviting retreat with two garden sheds and a tranquil fish pond, adding a serene touch to your outdoor living experience. The unfinished basement presents plenty of potential for future development, whether you're looking to add extra living space, create a workshop, or simply need additional storage. Whether you're a first-time homebuyer, looking to downsize, or seeking a cozy retreat, this bungalow offers both comfort and practicality in a fantastic location. Don't wait - this one won't last long!
Location
Province ON
County Elgin
Community Sw
Area Elgin
Zoning R4
Rooms
Family Room Yes
Basement Full, Unfinished
Kitchen 1
Interior
Interior Features Water Heater, Primary Bedroom - Main Floor, Storage
Cooling Central Air
Exterior
Parking Features Private Double
Pool None
View Pond
Roof Type Metal,Asphalt Shingle
Lot Frontage 48.0
Lot Depth 116.33
Total Parking Spaces 4
Building
Foundation Block
Read Less Info
Want to know what your home might be worth? Contact us for a FREE valuation!

Our team is ready to help you sell your home for the highest possible price ASAP
"My job is to find and attract mastery-based agents to the office, protect the culture, and make sure everyone is happy! "

