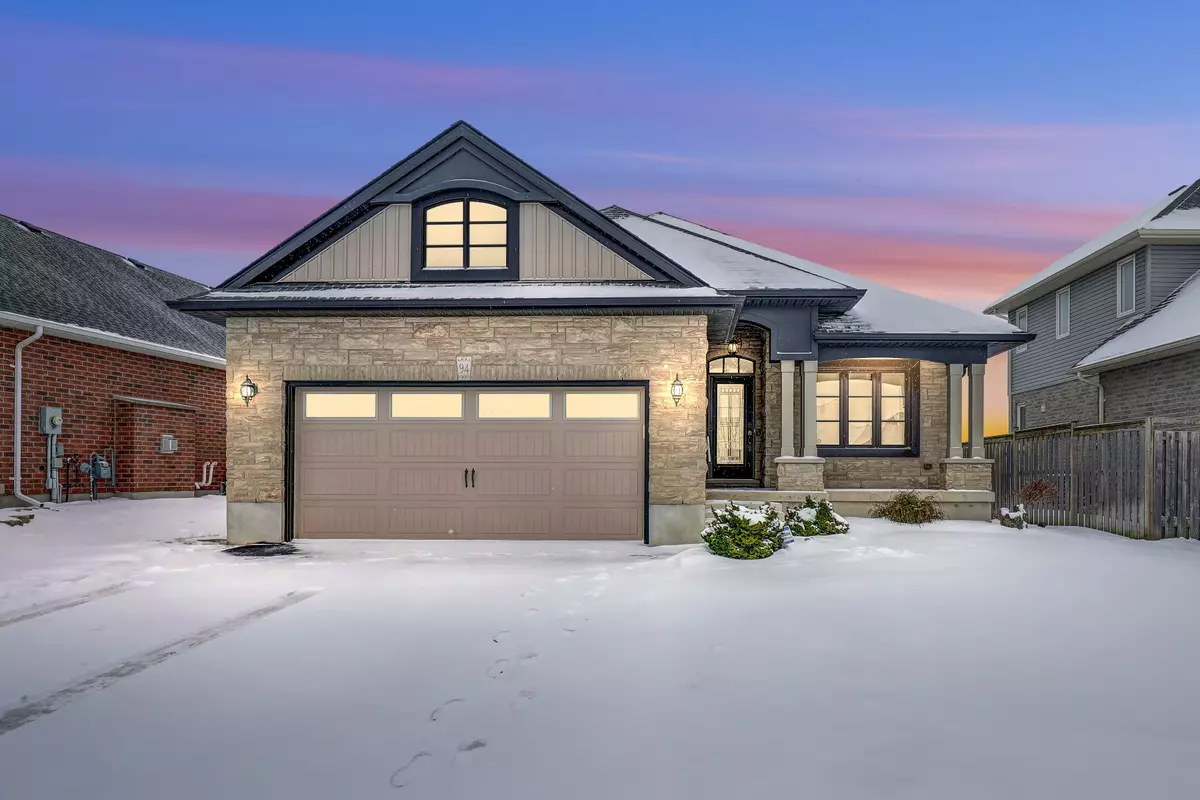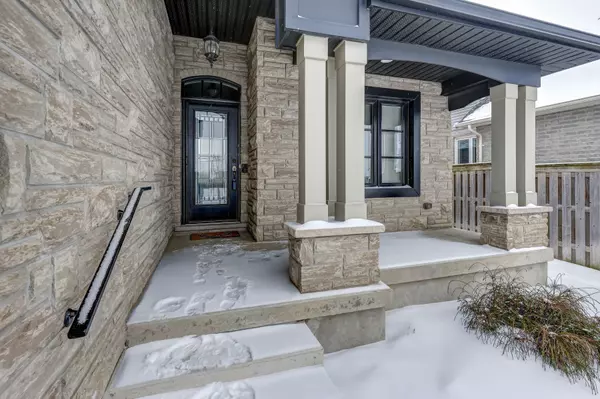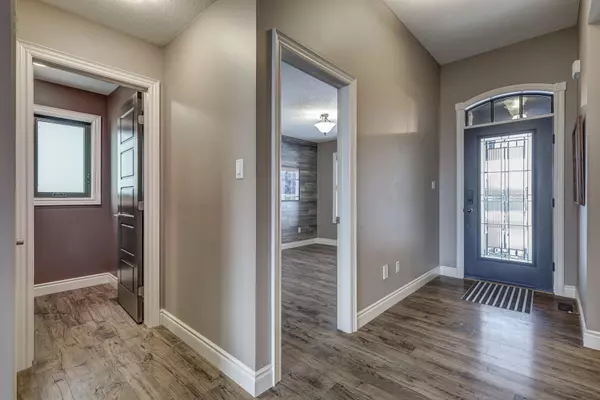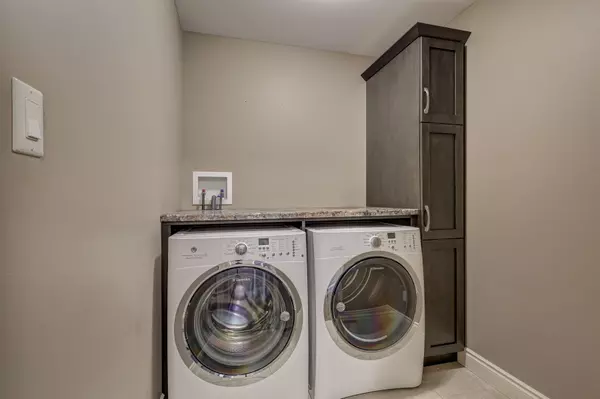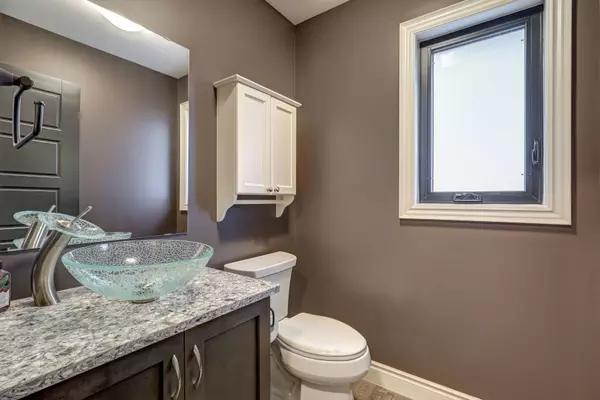$772,000
$779,900
1.0%For more information regarding the value of a property, please contact us for a free consultation.
4 Beds
3 Baths
SOLD DATE : 02/07/2025
Key Details
Sold Price $772,000
Property Type Single Family Home
Sub Type Detached
Listing Status Sold
Purchase Type For Sale
Subdivision St. Thomas
MLS Listing ID X11933263
Sold Date 02/07/25
Style Bungalow
Bedrooms 4
Annual Tax Amount $5,158
Tax Year 2024
Property Sub-Type Detached
Property Description
Welcome Home to this Gorgeous, Meticulously maintained Bungalow with 2+2 Bedrooms, 2+1 Bathrooms, 2 car Garage, in Desirable Shaw Valley. Stepping out from the Foyer, you are Greeted with the Cathedral ceilings in the Great Room, providing Abundant Light for the Bright Open Concept Kitchen, finished with Granite Countertops, Stainless Steel Appliances including Gas Stove and a Pantry. There is both a Formal Dining area and an Eat in Kitchen area, a Guest Bathroom with Beautiful Modern Fixtures, Main Floor Laundry, a Guest Bedroom/Office, and just past the Gas Fireplace, the Primary Bedroom with Tray Ceiling and Oasis like Ensuite including Glass Shower, Free Standing Tub, and a Large Walk-In Closet with Custom Shelving. The lower level is finished with 2 more spacious Bedrooms, a 4 piece Bathroom, Plenty of Storage and a Large Rec Room with Electric Fireplace. Boasting over $50,000.00 in Upgrades throughout, including the impressive Stone and Brickwork Showcasing the convenient Covered Front Porch, the Composite Rear Deck with a Great view of the Park, the Invisible Pet Fence, Metal Gazebo, hookups for a Gas BBQ, Sprinkler System, 110 & 220 Volt Garage Outlets, Custom Drawers, Shelving and Inserts throughout, Central Vac, Fireplaces, Artwork and 2 Smart TV's!
Location
Province ON
County Elgin
Community St. Thomas
Area Elgin
Zoning HR3A-6
Rooms
Family Room Yes
Basement Finished, Full
Kitchen 1
Separate Den/Office 2
Interior
Interior Features Auto Garage Door Remote
Cooling Central Air
Exterior
Parking Features Private Double
Garage Spaces 2.0
Pool None
Roof Type Asphalt Shingle
Lot Frontage 53.22
Lot Depth 120.99
Total Parking Spaces 4
Building
Foundation Poured Concrete
Read Less Info
Want to know what your home might be worth? Contact us for a FREE valuation!

Our team is ready to help you sell your home for the highest possible price ASAP
"My job is to find and attract mastery-based agents to the office, protect the culture, and make sure everyone is happy! "

