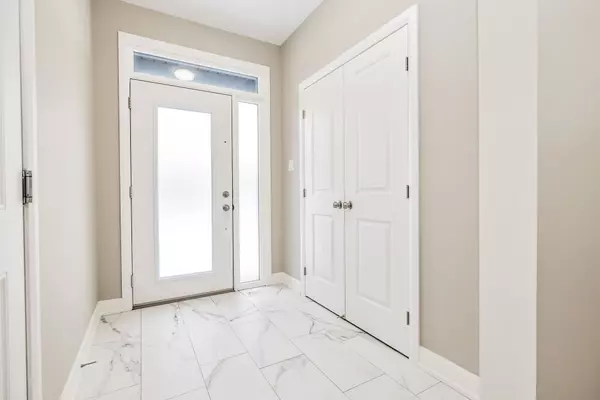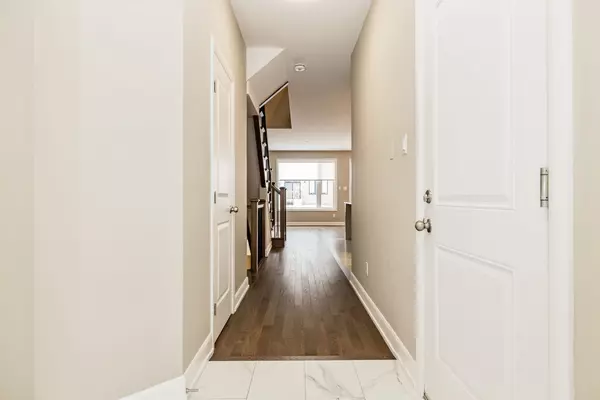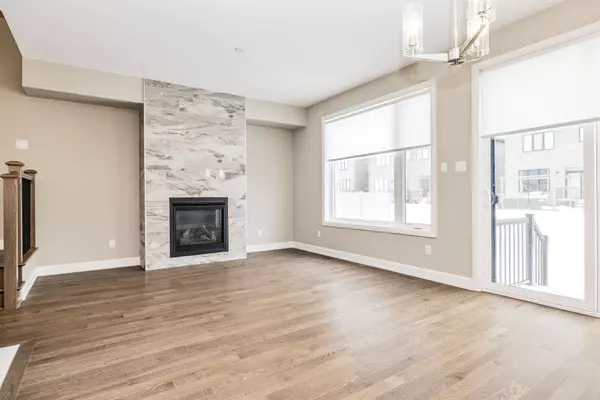$652,500
$649,900
0.4%For more information regarding the value of a property, please contact us for a free consultation.
3 Beds
3 Baths
SOLD DATE : 02/07/2025
Key Details
Sold Price $652,500
Property Type Multi-Family
Sub Type Semi-Detached
Listing Status Sold
Purchase Type For Sale
Subdivision 909 - Carleton Place
MLS Listing ID X11928173
Sold Date 02/07/25
Style 2-Storey
Bedrooms 3
Annual Tax Amount $4,233
Tax Year 2024
Property Sub-Type Semi-Detached
Property Description
Award winning Talos Built Semi offers 3 bdrm, 2.5 bath beautifully designed with many upgrades. This Model features a large Open concept main floor with beautiful hardwood floors with upgraded railings, Gas fireplace in Great room. Beautiful Laurysen kitchen features Quartz/Granite countertops, crown molding, under cabinet lighting and ceramic backsplash & a large corner pantry. Wide luxurious Hardwood staircase leads you up the second level which boasts hardwood throughout a Large primary bedroom, ensuite bath with double sinks and a glass shower enclosure and walk in closet with a built in organizer by Laurysen. The secondary bedrooms are a great size too! 2nd floor laundry room with overhead cabinets complete this level. Lower level is completely finished with a large rec room, an oversized basement window & rough in for a future bath. Central Air, pot lights, gas line for BBQ, 6 appliances & Garage Door Opener! Even the custom Blinds are included!!Fabulous community! Immediate closing available.
Location
Province ON
County Lanark
Community 909 - Carleton Place
Area Lanark
Rooms
Family Room Yes
Basement Finished
Kitchen 1
Interior
Interior Features ERV/HRV
Cooling Central Air
Fireplaces Number 1
Fireplaces Type Natural Gas, Family Room
Exterior
Parking Features Inside Entry
Garage Spaces 1.0
Pool None
Roof Type Asphalt Shingle
Lot Frontage 25.32
Lot Depth 109.13
Total Parking Spaces 3
Building
Foundation Poured Concrete
Others
Security Features Smoke Detector
Read Less Info
Want to know what your home might be worth? Contact us for a FREE valuation!

Our team is ready to help you sell your home for the highest possible price ASAP
"My job is to find and attract mastery-based agents to the office, protect the culture, and make sure everyone is happy! "






