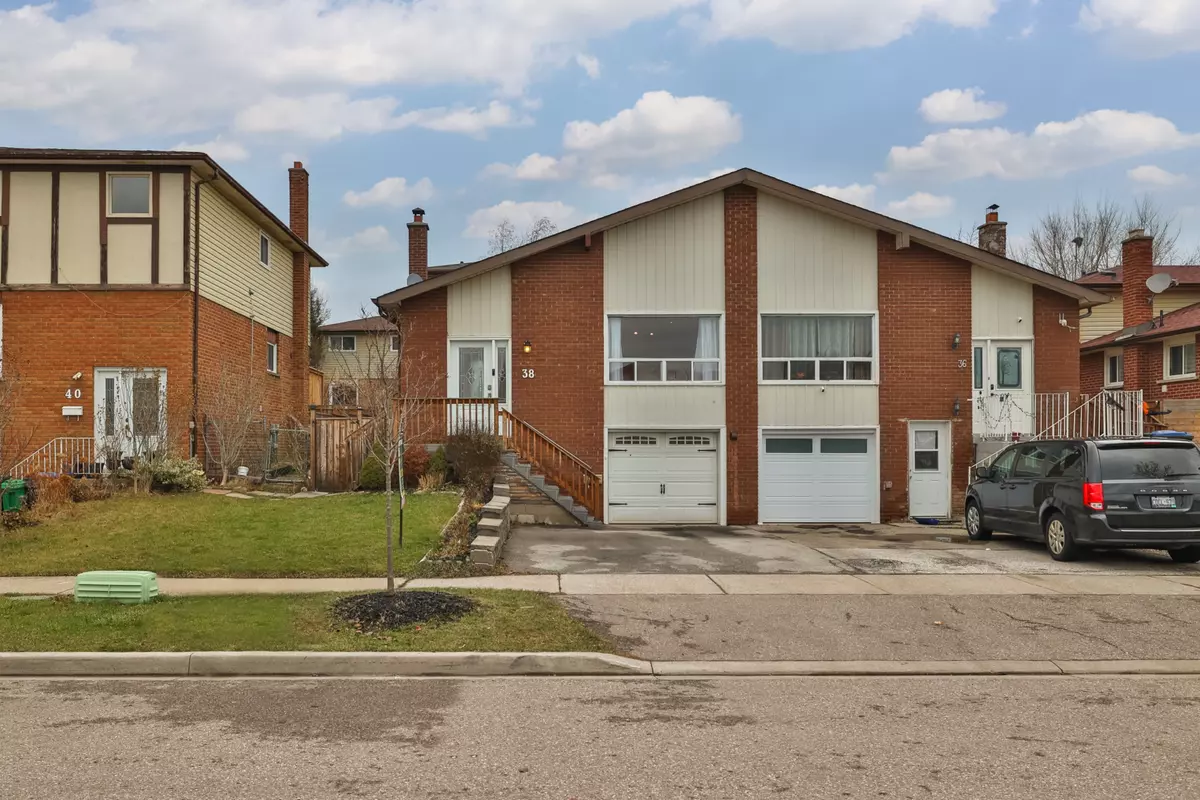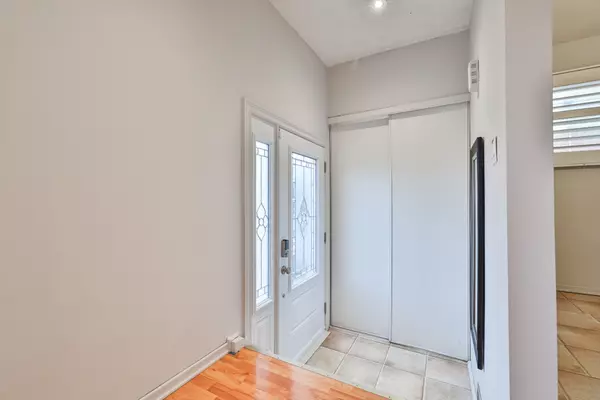$785,000
$839,900
6.5%For more information regarding the value of a property, please contact us for a free consultation.
4 Beds
2 Baths
SOLD DATE : 02/14/2025
Key Details
Sold Price $785,000
Property Type Multi-Family
Sub Type Semi-Detached
Listing Status Sold
Purchase Type For Sale
Subdivision Brampton North
MLS Listing ID W11942641
Sold Date 02/14/25
Style Backsplit 5
Bedrooms 4
Annual Tax Amount $4,571
Tax Year 2024
Property Sub-Type Semi-Detached
Property Description
Welcome To 38 Newlyn Cres! This Home Offers Two Separate Living Spaces, W/Kitchens/Two Full Bathrooms, And Private Entrances, Ideal For Extended Family, Guests, Or Rental Potential! Enjoy Spacious Oversized Bedrooms That Provide Plenty of Room To Relax! Step Outside To Your Upgraded Backyard Deck, Perfect For Entertaining Or Creating Lasting Memories With Loved Ones! Great Main Floor Living/Dining And Lower Living Layout With Pot Lights, No Carpets, Freshly Painted Throughout, Deck And Fence Built In 2021, Upgraded Electrical Panel Installed In 2020, Central Air Conditioner 2019, Keyless Entry For Both The Front Door And Garage For Added Convenience And Security!! One Garage And Three Driveway Parking Spots, And Lots Of Storage Throughout! A Must-See Property With Your Family's Comfort In Mind! Easy Access To The 410 & 407 Highways, Shopping, Public Transit, Schools And More! **EXTRAS** All Existing Electrical Light Fixtures & Window Coverings, All Appliances; Two Fridges, Two Stoves, Dishwasher, And Washer & Dryer, Keyless Entry For Both The Front Door And Garage.
Location
Province ON
County Peel
Community Brampton North
Area Peel
Rooms
Family Room No
Basement Apartment, Separate Entrance
Kitchen 2
Interior
Interior Features Central Vacuum, Carpet Free
Cooling Central Air
Exterior
Parking Features Private
Garage Spaces 1.0
Pool None
Roof Type Asphalt Shingle
Lot Frontage 30.0
Lot Depth 100.0
Total Parking Spaces 4
Building
Foundation Poured Concrete
Read Less Info
Want to know what your home might be worth? Contact us for a FREE valuation!

Our team is ready to help you sell your home for the highest possible price ASAP
"My job is to find and attract mastery-based agents to the office, protect the culture, and make sure everyone is happy! "






