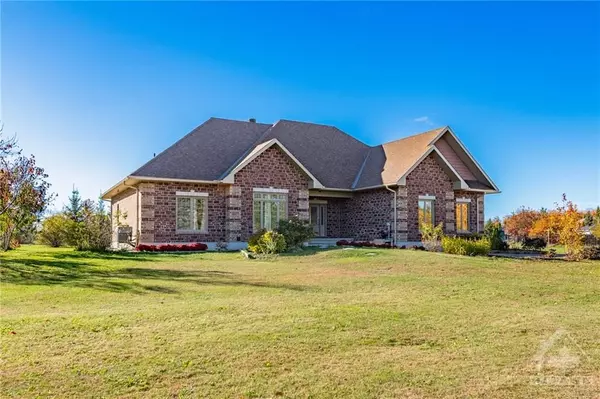$1,283,000
$1,349,900
5.0%For more information regarding the value of a property, please contact us for a free consultation.
5 Beds
0.5 Acres Lot
SOLD DATE : 02/12/2025
Key Details
Sold Price $1,283,000
Property Type Single Family Home
Sub Type Detached
Listing Status Sold
Purchase Type For Sale
Subdivision 1115 - Cumberland Ridge
MLS Listing ID X9768487
Sold Date 02/12/25
Style Bungalow
Bedrooms 5
Annual Tax Amount $7,157
Tax Year 2024
Lot Size 0.500 Acres
Property Sub-Type Detached
Property Description
Flooring: Vinyl, Flooring: Ceramic, Flooring: Laminate, EXPERIENCE COUNTRY LIVING W/CITY CONVENIENCE IN THIS 2016 CUSTOM BUILT 5 BED + 5 BATH BUNGALOW ON 2 ACRES. Be impressed w/manicured lawns, mature trees & an oversized driveway leading to an all brick bungalow. Oversized tiled foyer welcomes you into an open concept home w/high ceilings, modern floors & large triple pane windows. One-of-a-kind layout fts. 3 island kitchen w/granite counters, 2 breakfast bars, tons of cabinets & SS appliances; Surrounded by a spacious living rm, dining rm, family rm & eating area. Grand primary bedrm w/private patio doors to rear deck, WIC & tiled 5 pc ensuite bath. 2 other bedrms, each w/their own 4 pc bath ensuite, laundry rm & partial bath on main lvl. Lower level fts. huge rec room, 2 bedrms, full bath & lots of storage. This home is perfect for large families & those who love to entertain! Beautifully landscaped w/40+ mature trees & oversized dbl attached garage; it is your own modern country oasis & only 15 mins from DT! 24 hr irrev. on offers.
Location
Province ON
County Ottawa
Community 1115 - Cumberland Ridge
Area Ottawa
Zoning RESIDENTIAL
Rooms
Family Room Yes
Basement Full, Finished
Kitchen 1
Separate Den/Office 2
Interior
Interior Features Water Heater Owned, Air Exchanger
Cooling Central Air
Exterior
Exterior Feature Deck
Parking Features Inside Entry
Garage Spaces 2.0
Pool None
Roof Type Asphalt Shingle
Lot Frontage 94.14
Lot Depth 84.98
Total Parking Spaces 10
Building
Foundation Concrete
Others
Security Features Unknown
Read Less Info
Want to know what your home might be worth? Contact us for a FREE valuation!

Our team is ready to help you sell your home for the highest possible price ASAP
"My job is to find and attract mastery-based agents to the office, protect the culture, and make sure everyone is happy! "






