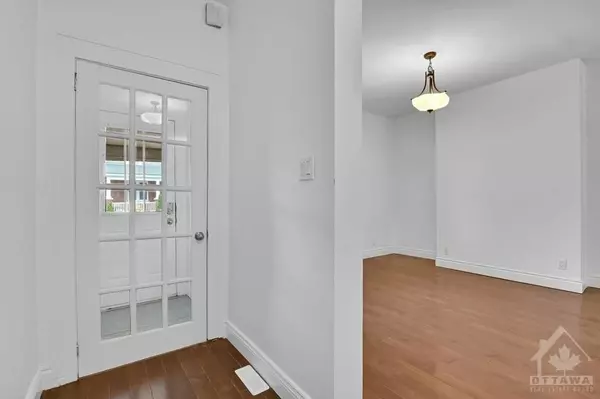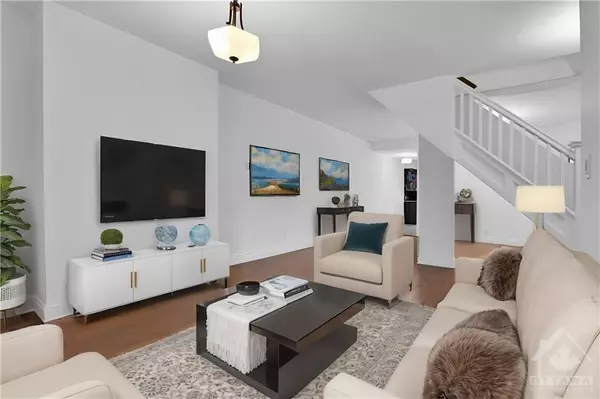$930,000
$989,000
6.0%For more information regarding the value of a property, please contact us for a free consultation.
4 Beds
4 Baths
SOLD DATE : 02/13/2025
Key Details
Sold Price $930,000
Property Type Multi-Family
Sub Type Semi-Detached
Listing Status Sold
Purchase Type For Sale
Subdivision 4402 - Glebe
MLS Listing ID X9518121
Sold Date 02/13/25
Style 3-Storey
Bedrooms 4
Annual Tax Amount $8,864
Tax Year 2024
Property Sub-Type Semi-Detached
Property Description
Prime Glebe Location featuring 4 bedrooms & 3.5 bathrooms, this home is perfect for growing families, multi-generational living & investors alike! Hardwood throughout, the main level enjoys a large living and dining space with access to a nice porch. Modern kitchen with stainless steel appliances, granite countertops & sliding patio doors to a wonderful covered deck; perfect for entertaining family & friends and a powder room! Second level has 3 bedrooms, 3-piece bath & a large south facing deck. The 3rd floor of this one-of-a-kind home features a large primary retreat & a 3-piece ensuite bath. The basement offers fantastic flex space with 2 bonus rooms and a 3-piece bath. The possibilities are endless! Steps to Lansdowne, bike paths, Rideau Canal, Shops, Restaurants, Transit, Carleton University, & more. 24hr irrevocable on all offers. *some photos have been virtually staged*, Flooring: Tile, Flooring: Hardwood
Location
Province ON
County Ottawa
Community 4402 - Glebe
Area Ottawa
Zoning Residential R3Q
Rooms
Family Room Yes
Basement Full, Finished
Kitchen 1
Interior
Interior Features Unknown
Cooling Central Air
Exterior
Parking Features Unknown
Pool None
Roof Type Unknown
Lot Frontage 20.03
Lot Depth 88.81
Total Parking Spaces 1
Building
Foundation Other, Concrete
Others
Security Features Unknown
Read Less Info
Want to know what your home might be worth? Contact us for a FREE valuation!

Our team is ready to help you sell your home for the highest possible price ASAP
"My job is to find and attract mastery-based agents to the office, protect the culture, and make sure everyone is happy! "






