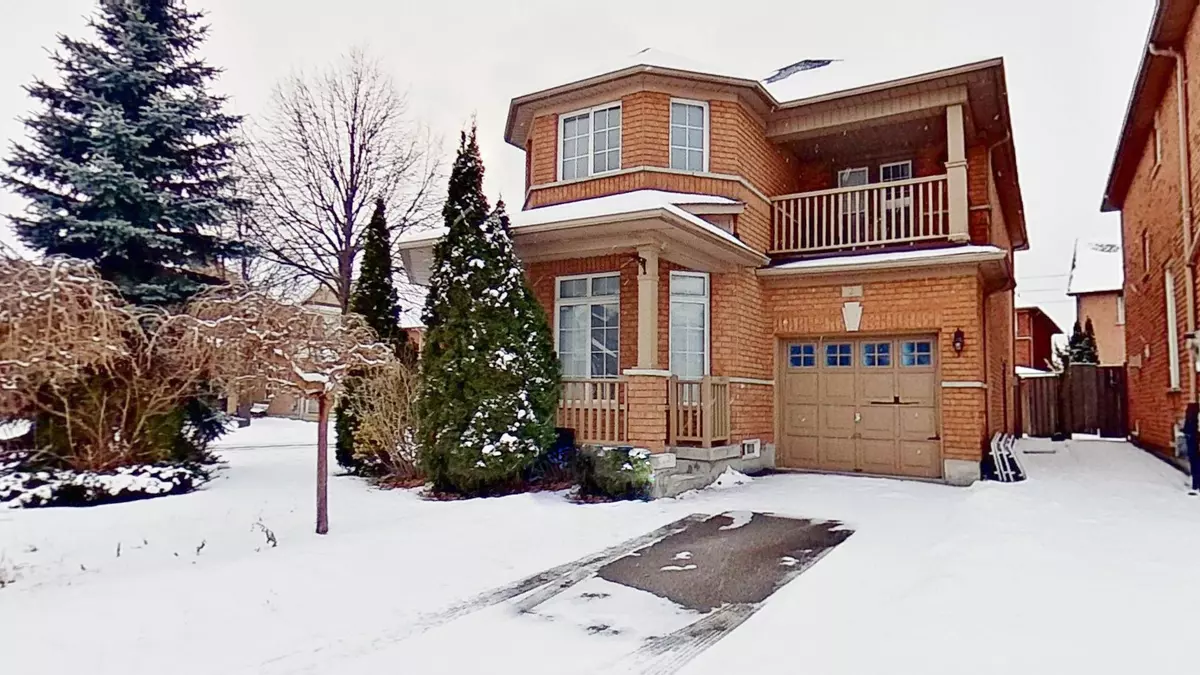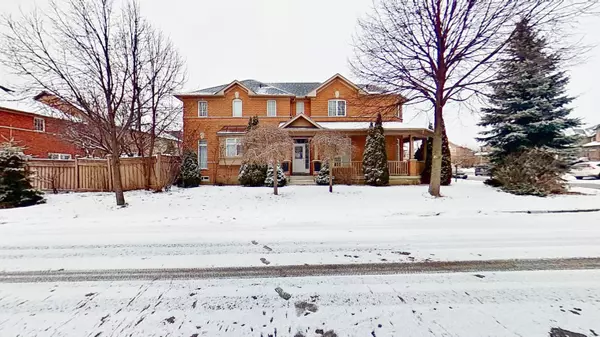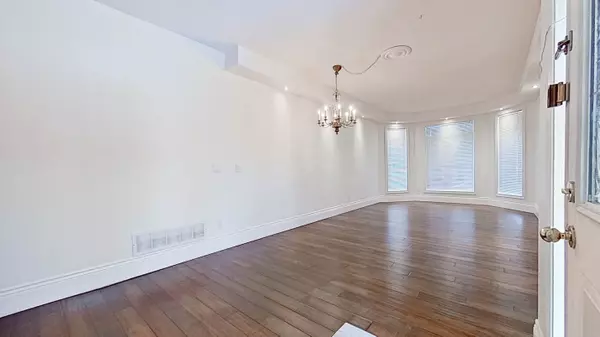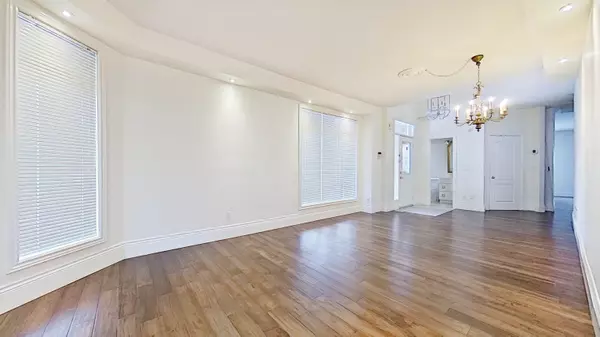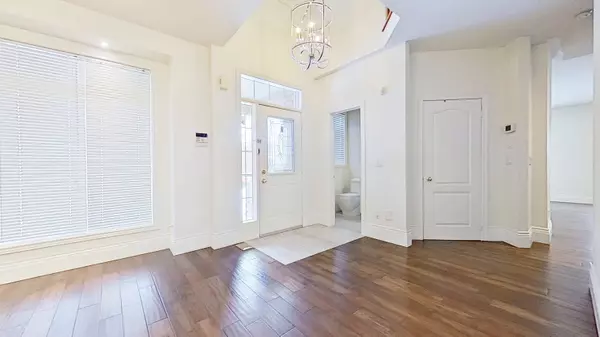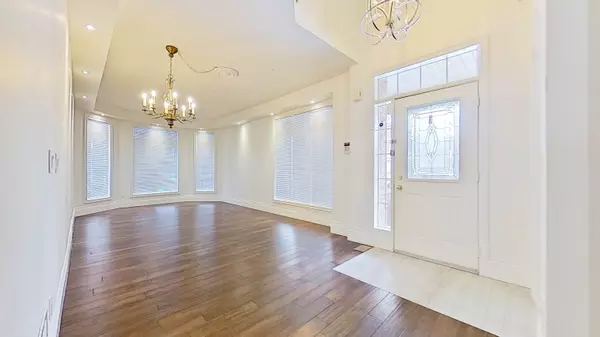$1,214,000
$1,249,000
2.8%For more information regarding the value of a property, please contact us for a free consultation.
4 Beds
4 Baths
SOLD DATE : 02/18/2025
Key Details
Sold Price $1,214,000
Property Type Single Family Home
Sub Type Detached
Listing Status Sold
Purchase Type For Sale
Subdivision Vellore Village
MLS Listing ID N11930325
Sold Date 02/18/25
Style 2-Storey
Bedrooms 4
Annual Tax Amount $4,884
Tax Year 2025
Property Sub-Type Detached
Property Description
This solid, well-maintained home (condition 8/10) is priced to sell quickly. The reduced price reflects the need for minor cosmetic touch-ups and a garage door replacement, which the current owner is too busy to handle. Elegantly designed detached house with porch circling half the house and a balcony. Spacious living and dining space has hardwood floor, filled with natural light. Modern kitchen has central island, stainless steel appliances, backsplash, hardwood floor and walk-out to backyard. The family area shares the open space with the kitchen has a electric fireplace, pot lights. On the second floor, the master bedroom has a walking closet, 4-piece ensuite. 2nd bedroom and 3rd bedroom share another 4-piece bathroom. The 3rd bedroom has a balcony. Fully renovated basement has separate entrance. There is an eat-in kitchen with stainless steel appliances, a spacious living room and a spacious bedroom with window and large mirrored closet. There is also a second set of washer/drier in the basement. Private backyard has a tool shed and a gas bbq under a pavilion. Very easy to access 400, close to all amenities. Close to Vaughan Mill, Canada's Wonderland, Costco and all other amenities. **EXTRAS** 2 Stoves, 2 Fridges, 2 microwaves, 1 dishwasher, 2 sets of washer/drier, all window covering and lighting fixtures.
Location
Province ON
County York
Community Vellore Village
Area York
Rooms
Family Room No
Basement Separate Entrance, Apartment
Kitchen 2
Separate Den/Office 1
Interior
Interior Features Countertop Range, In-Law Suite, Water Heater
Cooling Central Air
Exterior
Parking Features Private
Garage Spaces 1.0
Pool None
Roof Type Asphalt Shingle
Lot Frontage 37.36
Lot Depth 87.52
Total Parking Spaces 3
Building
Foundation Poured Concrete
Read Less Info
Want to know what your home might be worth? Contact us for a FREE valuation!

Our team is ready to help you sell your home for the highest possible price ASAP
"My job is to find and attract mastery-based agents to the office, protect the culture, and make sure everyone is happy! "

