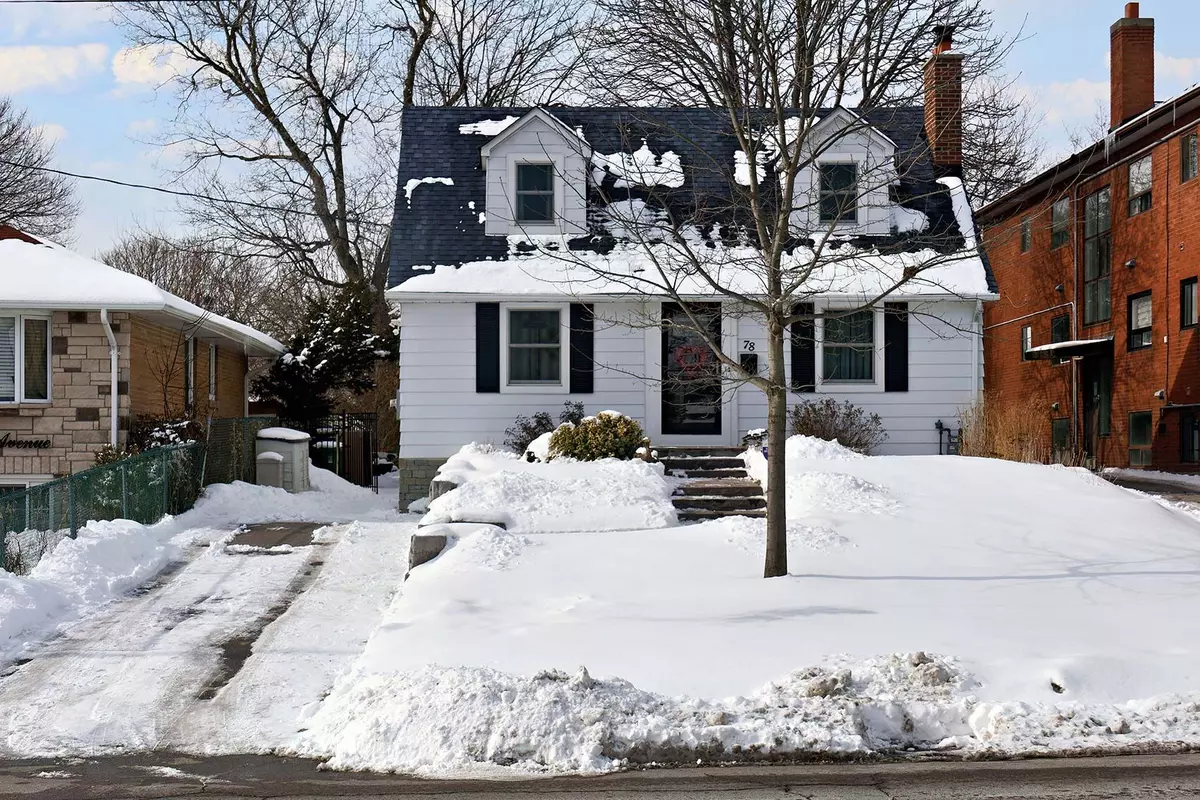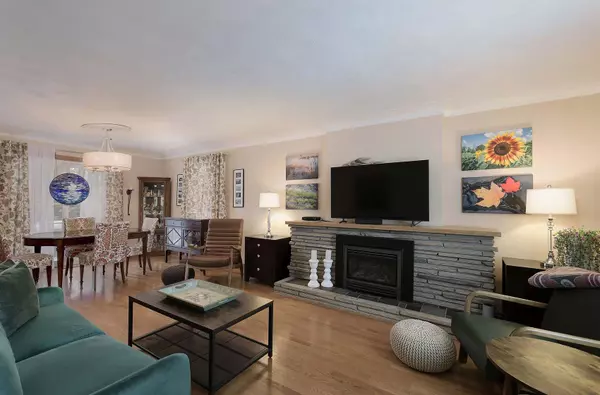$900,000
$799,898
12.5%For more information regarding the value of a property, please contact us for a free consultation.
3 Beds
2 Baths
SOLD DATE : 04/16/2025
Key Details
Sold Price $900,000
Property Type Single Family Home
Sub Type Detached
Listing Status Sold
Purchase Type For Sale
Municipality Toronto E04
Subdivision Kennedy Park
MLS Listing ID E11969729
Sold Date 04/16/25
Style 1 1/2 Storey
Bedrooms 3
Annual Tax Amount $3,734
Tax Year 2024
Property Sub-Type Detached
Property Description
BULLY OFFER REGISTERED AND WILL BE PRESENTED AT 10:30 a.m. on Feb 15th, 2025. This beautifully upgraded cozy family home boasts a stunning main floor light-filled solarium and Bathfitters bathroom! A wonderful back deck complements the solarium and makes for a wonderful private backyard experience. The property is tastefully landscaped, evoking the charm of Muskoka while offering the convenience of country living in the heart of the city. The basement is like something out of a magazine! This home exudes warmth, privacy, and an inviting ambiance as well as an artistically landscaped front entrance and a welcoming stone walkway. For families, Robert Service Senior Public School is just a 9-minute walk away, Walter Perry Junior Public School is a mere 3-minute walk, and St. Joan of Arc Catholic Academy is within 8 minutes. Nature lovers will appreciate the proximity to Kitchener Park, which is only 3 minutes away, and Glen Ravine Park, which is just 4 minutes away. Commuters will enjoy the convenience of a TTC street-level stop just a minute's walk from the home, with Kennedy GO Station reachable in 11 minutes. This home truly must be seen to be fully appreciated!
Location
Province ON
County Toronto
Community Kennedy Park
Area Toronto
Rooms
Family Room No
Basement Finished
Kitchen 1
Interior
Interior Features Other
Cooling Central Air
Exterior
Parking Features Private
Pool None
Roof Type Shingles
Lot Frontage 40.0
Lot Depth 137.5
Total Parking Spaces 2
Building
Foundation Concrete
Others
ParcelsYN No
Read Less Info
Want to know what your home might be worth? Contact us for a FREE valuation!

Our team is ready to help you sell your home for the highest possible price ASAP

"My job is to find and attract mastery-based agents to the office, protect the culture, and make sure everyone is happy! "






