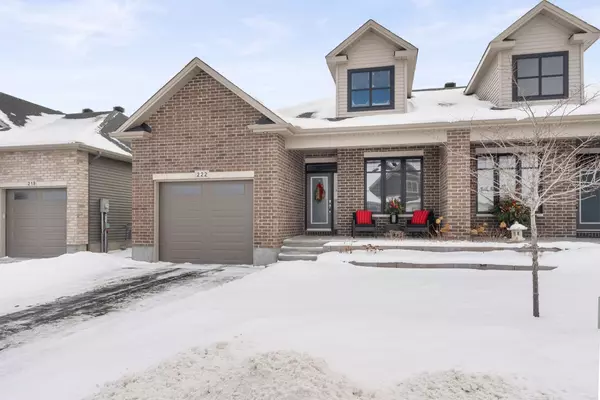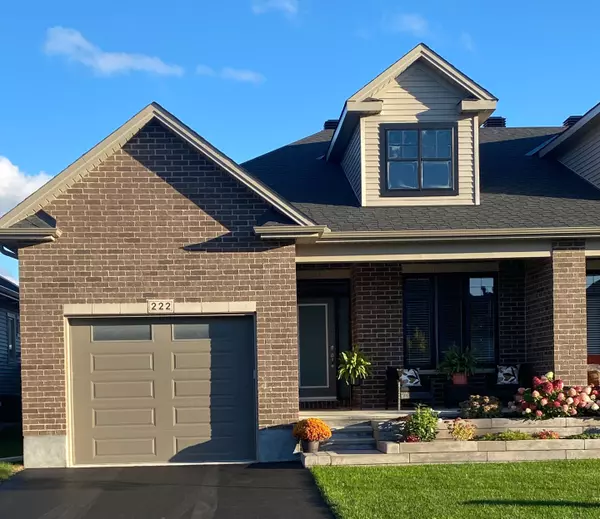$649,900
$649,900
For more information regarding the value of a property, please contact us for a free consultation.
3 Beds
3 Baths
SOLD DATE : 02/19/2025
Key Details
Sold Price $649,900
Property Type Multi-Family
Sub Type Semi-Detached
Listing Status Sold
Purchase Type For Sale
Subdivision 550 - Arnprior
MLS Listing ID X11967518
Sold Date 02/19/25
Style Bungalow
Bedrooms 3
Annual Tax Amount $4,088
Tax Year 2024
Property Sub-Type Semi-Detached
Property Description
Welcome to this charming 2 +1 bedroom, 3 bath semi-detached bungalow, crafted by the award winning builder Talos Homes in 2021! Designed with an open concept layout and featuring quality upgrades throughout, this home offers both comfort and elegance in a thoughtfully planned living space. Situated on a quiet street in the Arnprior Fairgrounds Community, this home is ideal for retirees or for those wishing to downsize and simplify their lives! A sun filled foyer leads to an open concept main floor. The modern kitchen is equipped with Laurysen cabinets, stainless steel appliances, a large island, corner pantry and plenty of counter space with quartz countertops. Enjoy a well planned main floor layout that seamlessly blends style and practicality. A wall of south facing windows across the living room allows natural sunlight to fill up the main floor living and dining areas. The main level also boasts a spacious primary bedroom with a 3 piece ensuite. The second bedroom on the main level is currently used as an office with easy access to the main floor 4 piece bath. Convenient main floor laundry. The lower level, with its oversized windows, offers a large bright rec room with electric fireplace, 3rd bedroom and another full 4 piece bath. Downsizing is easy with lots of extra storage space! While away the afternoon on the covered front porch or relax on the professionally installed 22' X 20' interlock patio in the fully fenced south facing back yard! Convenient gas hook up allows you to BBQ worry free! Sought after location within walking distance to the revitalized downtown core offering: restaurants, movie theatre, shopping, library, highly accredited hospital + the walking trails of Gillies Grove ! Easy access to Highway 417.......25 minutes to Kanata. Move in ready.....make this home yours......today !
Location
Province ON
County Renfrew
Community 550 - Arnprior
Area Renfrew
Rooms
Family Room Yes
Basement Full, Finished
Kitchen 1
Separate Den/Office 1
Interior
Interior Features Auto Garage Door Remote, ERV/HRV, Primary Bedroom - Main Floor, Storage
Cooling Central Air
Fireplaces Number 1
Fireplaces Type Electric
Exterior
Parking Features Private
Garage Spaces 1.0
Pool None
Roof Type Asphalt Shingle
Lot Frontage 34.45
Lot Depth 129.17
Total Parking Spaces 3
Building
Foundation Poured Concrete
Read Less Info
Want to know what your home might be worth? Contact us for a FREE valuation!

Our team is ready to help you sell your home for the highest possible price ASAP
"My job is to find and attract mastery-based agents to the office, protect the culture, and make sure everyone is happy! "






