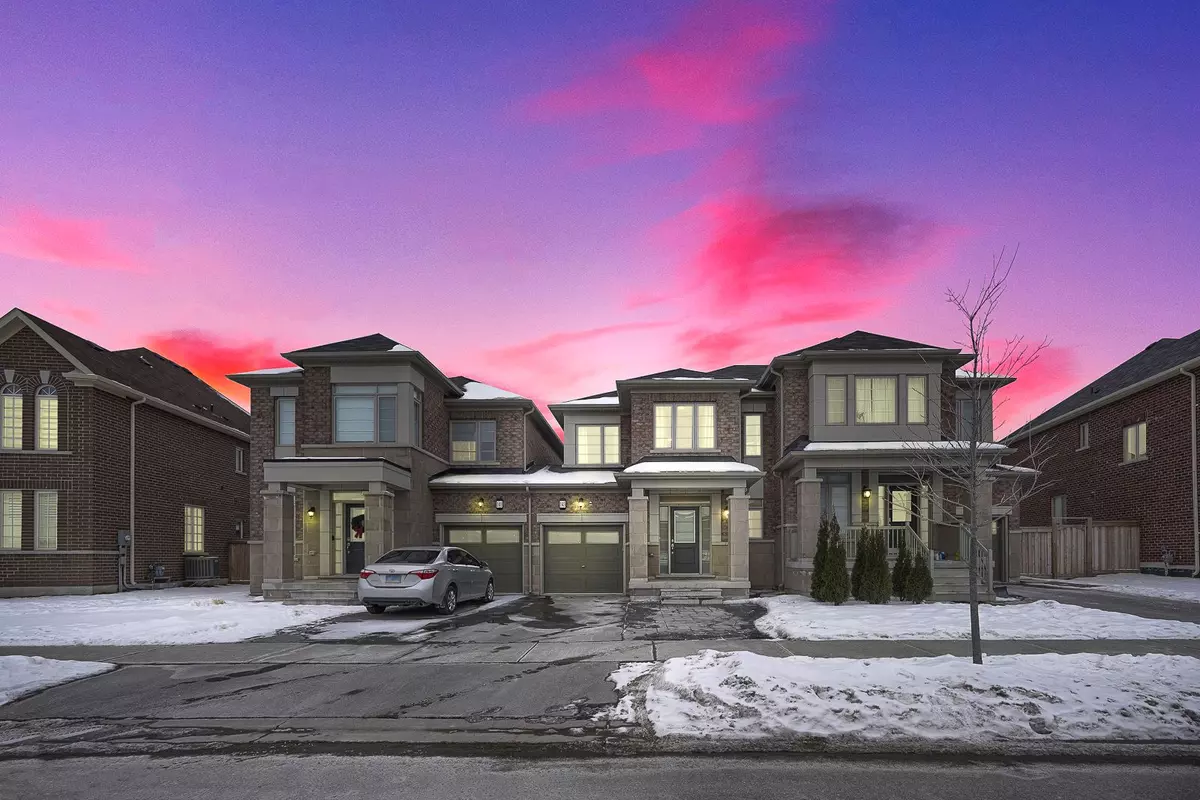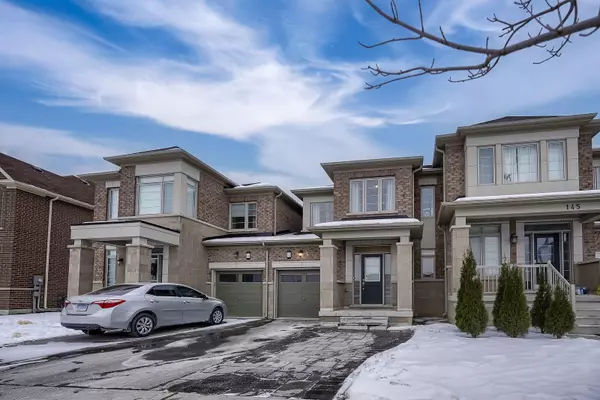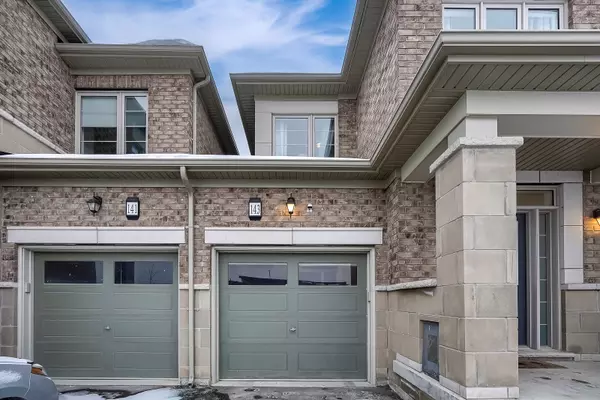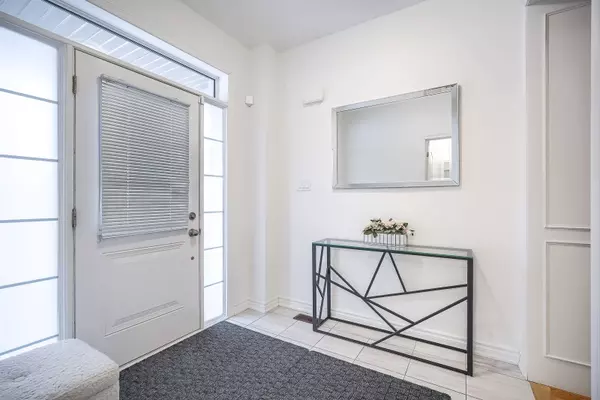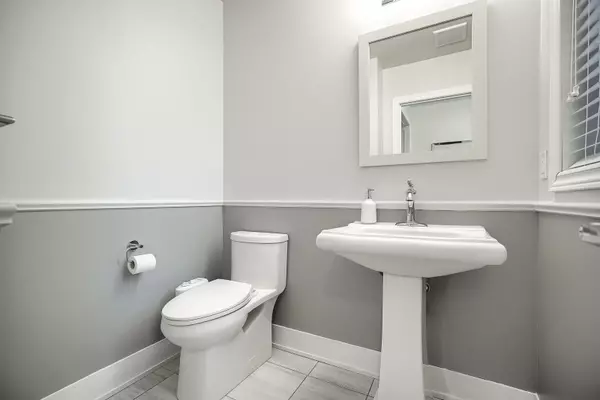$987,000
$899,999
9.7%For more information regarding the value of a property, please contact us for a free consultation.
3 Beds
3 Baths
SOLD DATE : 02/19/2025
Key Details
Sold Price $987,000
Property Type Condo
Sub Type Att/Row/Townhouse
Listing Status Sold
Purchase Type For Sale
Approx. Sqft 1500-2000
Subdivision Queensville
MLS Listing ID N11945128
Sold Date 02/19/25
Style 2-Storey
Bedrooms 3
Annual Tax Amount $4,640
Tax Year 2024
Property Sub-Type Att/Row/Townhouse
Property Description
Welcome home to this Beautiful 3 Bed 3 Bath Semi-Link Home in desired Queensville Community! Entertainer's dream open concept main floor with 9' coffered ceilings and bright modern layout. Kitchen boasts endless upgraded cabinet storage, large center island, and is open to living and dining spaces. Gas fireplace creates a perfect ambiance for cozy nights in or entertaining friends and family. Natural hardwood and an abundance of natural light throughout with freshly painted main floor. Primary Bedroom flaunts large 5 pc ensuite and large walk-in closet. Large open basement area with lots of potential for storage and recreational use. Front yard Interlock allows for additional parking and garage shelving adds additional storage options. This home is move-in-ready and waiting for a new owner to enjoy! Steps away from up-and-coming Health & Active Living Plaza to be completed in 2025. Minutes to Hwy 404, Go Station/transit, Vince's Market and close to shopping in Newmarket. A must see! **EXTRAS** Reverse Osmosis Kitchen Water Filtration System (2024), Garden Shed (2024). Hot Water Tank (Owned).
Location
Province ON
County York
Community Queensville
Area York
Rooms
Family Room No
Basement Unfinished
Kitchen 1
Interior
Interior Features Water Purifier
Cooling Central Air
Fireplaces Number 1
Fireplaces Type Natural Gas
Exterior
Parking Features Private
Garage Spaces 1.0
Pool None
Roof Type Shingles
Lot Frontage 24.67
Lot Depth 92.19
Total Parking Spaces 4
Building
Foundation Concrete
Others
Security Features Carbon Monoxide Detectors,Smoke Detector
Read Less Info
Want to know what your home might be worth? Contact us for a FREE valuation!

Our team is ready to help you sell your home for the highest possible price ASAP
"My job is to find and attract mastery-based agents to the office, protect the culture, and make sure everyone is happy! "

