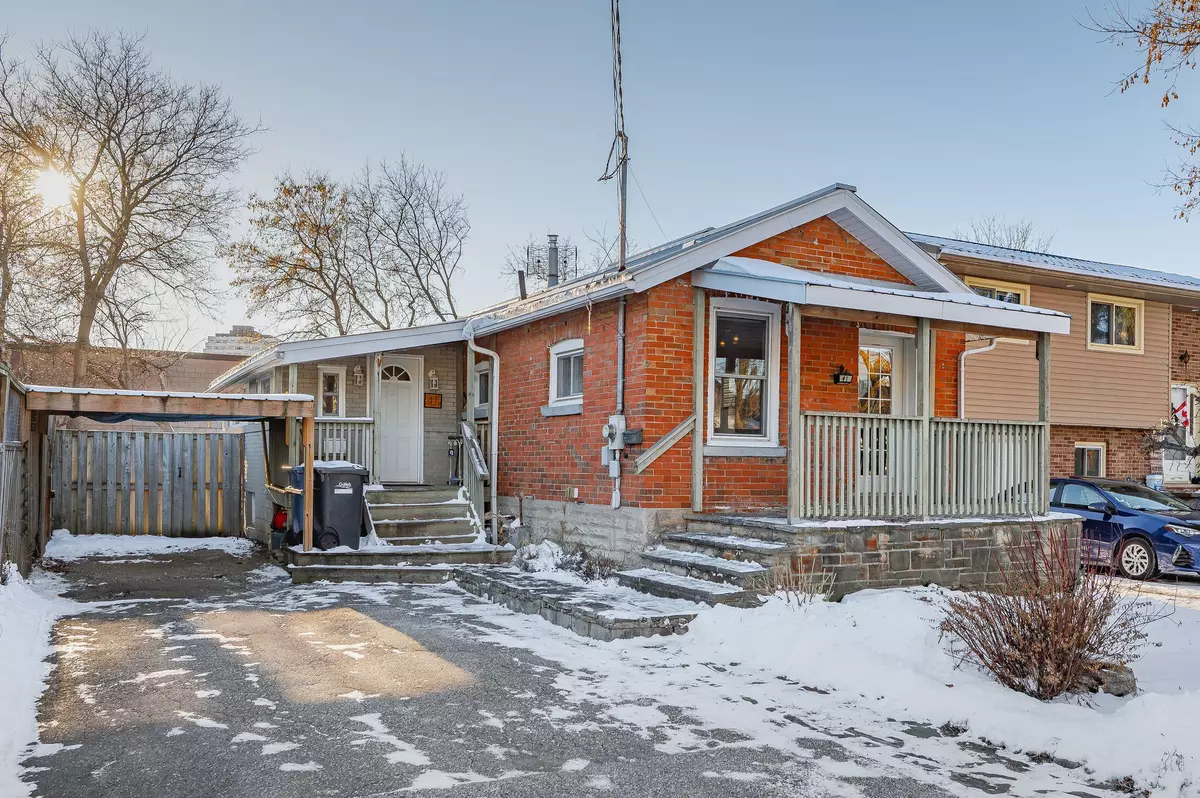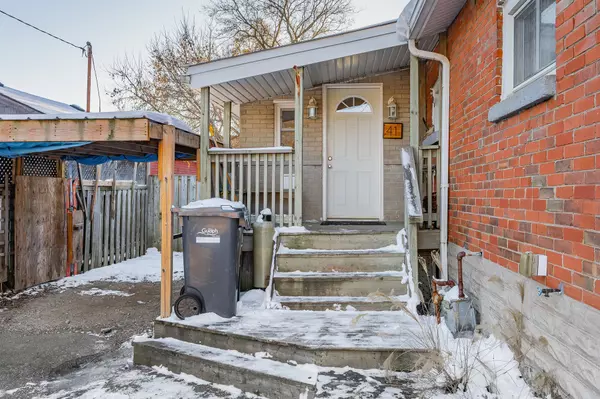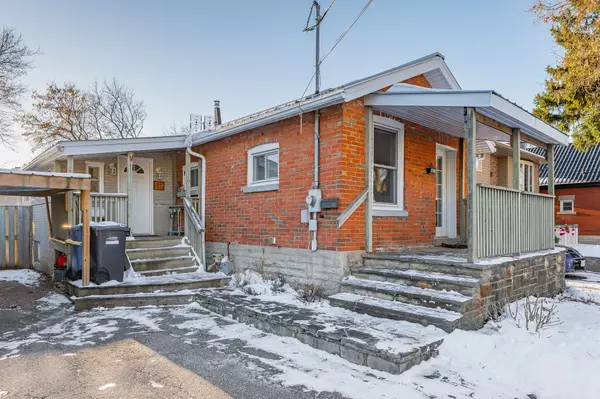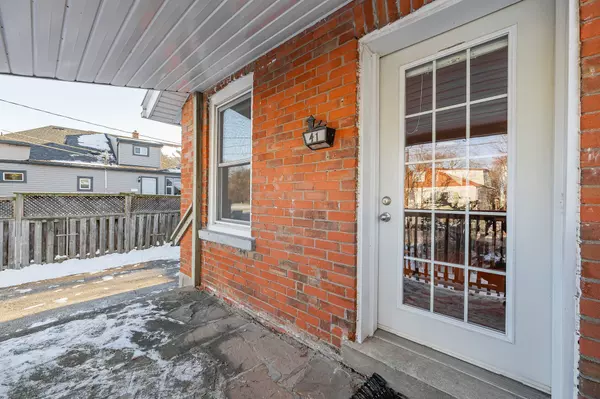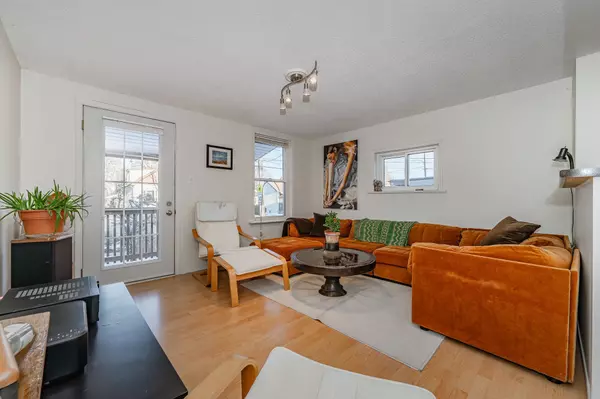$566,000
$609,900
7.2%For more information regarding the value of a property, please contact us for a free consultation.
2 Beds
1 Bath
SOLD DATE : 02/20/2025
Key Details
Sold Price $566,000
Property Type Single Family Home
Sub Type Detached
Listing Status Sold
Purchase Type For Sale
Approx. Sqft 700-1100
Subdivision Two Rivers
MLS Listing ID X11920587
Sold Date 02/20/25
Style Bungalow
Bedrooms 2
Annual Tax Amount $2,969
Tax Year 2024
Property Sub-Type Detached
Property Description
Great Starter, Affordable living within walking distance to downtown! Very well maintained, this 2-bedroom bungalow is ready to enjoy. The main entrance comes off of the driveway to a wooden porch, which leads into a foyer inside. The stairs here lead down to the basement. There is an adjacent bedroom that is currently set up as an additional main floor family room/lounge area, with garden doors to the large deck and rear yard. There is an open concept eat-in kitchen and living area, with another front door leading to a covered front porch. No carpet - Mannington high-end vinyl flooring, ceramic tiles in kitchen, as well as some laminate throughout. Hi-efficiency gas furnace, owned water heater, large unfinished dry basement for storage (with laundry downstairs as well), a private, fenced backyard, and parking for three cars. Easy walking distance to downtown's numerous amenities. Flexible possession possible. Iguide sq ft exterior is 898 FT2
Location
Province ON
County Wellington
Community Two Rivers
Area Wellington
Rooms
Family Room No
Basement Unfinished
Kitchen 1
Interior
Interior Features Carpet Free, Water Heater Owned
Cooling None
Exterior
Exterior Feature Deck, Porch, Porch Enclosed, Year Round Living
Parking Features Private Double
Garage Spaces 1.0
Pool None
Roof Type Metal
Lot Frontage 37.82
Lot Depth 121.95
Total Parking Spaces 3
Building
Foundation Concrete Block, Stone
Others
Security Features Smoke Detector,Carbon Monoxide Detectors
ParcelsYN No
Read Less Info
Want to know what your home might be worth? Contact us for a FREE valuation!

Our team is ready to help you sell your home for the highest possible price ASAP
"My job is to find and attract mastery-based agents to the office, protect the culture, and make sure everyone is happy! "

