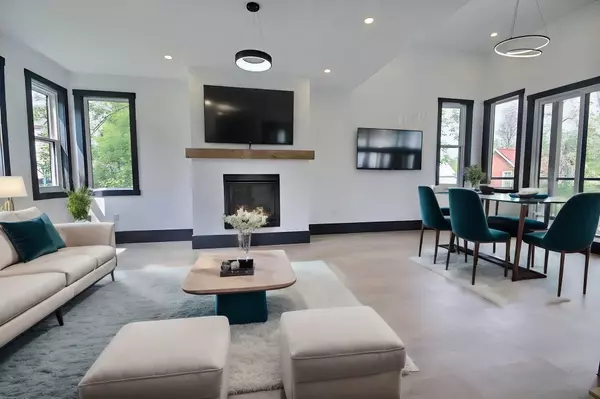$857,500
$899,000
4.6%For more information regarding the value of a property, please contact us for a free consultation.
3 Beds
3 Baths
SOLD DATE : 02/20/2025
Key Details
Sold Price $857,500
Property Type Single Family Home
Sub Type Detached
Listing Status Sold
Purchase Type For Sale
Approx. Sqft 2000-2500
Subdivision Washago
MLS Listing ID S9514411
Sold Date 02/20/25
Style 2-Storey
Bedrooms 3
Annual Tax Amount $421
Tax Year 2023
Property Sub-Type Detached
Property Description
Modern New Build with Tarion Warranty. Nestled on a tranquil crescent along the picturesque Green River within walking distance to downtown Washago & the public boat launch. This newly constructed modern home offers an ideal blend of serenity and convenience. With 3 beds, an office, and 2.5 baths. The 2nd story boasts an expansive great room with 2 sitting areas, a 12 ft. tall ceiling, & a cozy fireplace. Enjoy partial river views from the covered walkout balcony. The modern kitchen features a glass wall, an eat-in dining area, a central island with a breakfast bar, SS appliances, and ample storage. The office opens up to a private rooftop patio, perfect for a peaceful workspace or a quiet escape. The main floor is equipped with in-floor heating and includes 3 large bedrooms, a family room, a grand entrance & inside entry to a single-car garage. This home combines modern design with thoughtful amenities, making it a perfect choice for those seeking a tranquil yet connected lifestyle.
Location
Province ON
County Simcoe
Community Washago
Area Simcoe
Zoning Residential
Rooms
Family Room Yes
Basement None
Kitchen 1
Interior
Interior Features On Demand Water Heater, Primary Bedroom - Main Floor
Cooling Central Air
Fireplaces Number 1
Exterior
Exterior Feature Deck
Parking Features Private Double
Garage Spaces 1.0
Pool None
View River
Roof Type Membrane
Lot Frontage 67.9
Lot Depth 74.96
Total Parking Spaces 3
Building
Foundation Poured Concrete
Read Less Info
Want to know what your home might be worth? Contact us for a FREE valuation!

Our team is ready to help you sell your home for the highest possible price ASAP
"My job is to find and attract mastery-based agents to the office, protect the culture, and make sure everyone is happy! "






