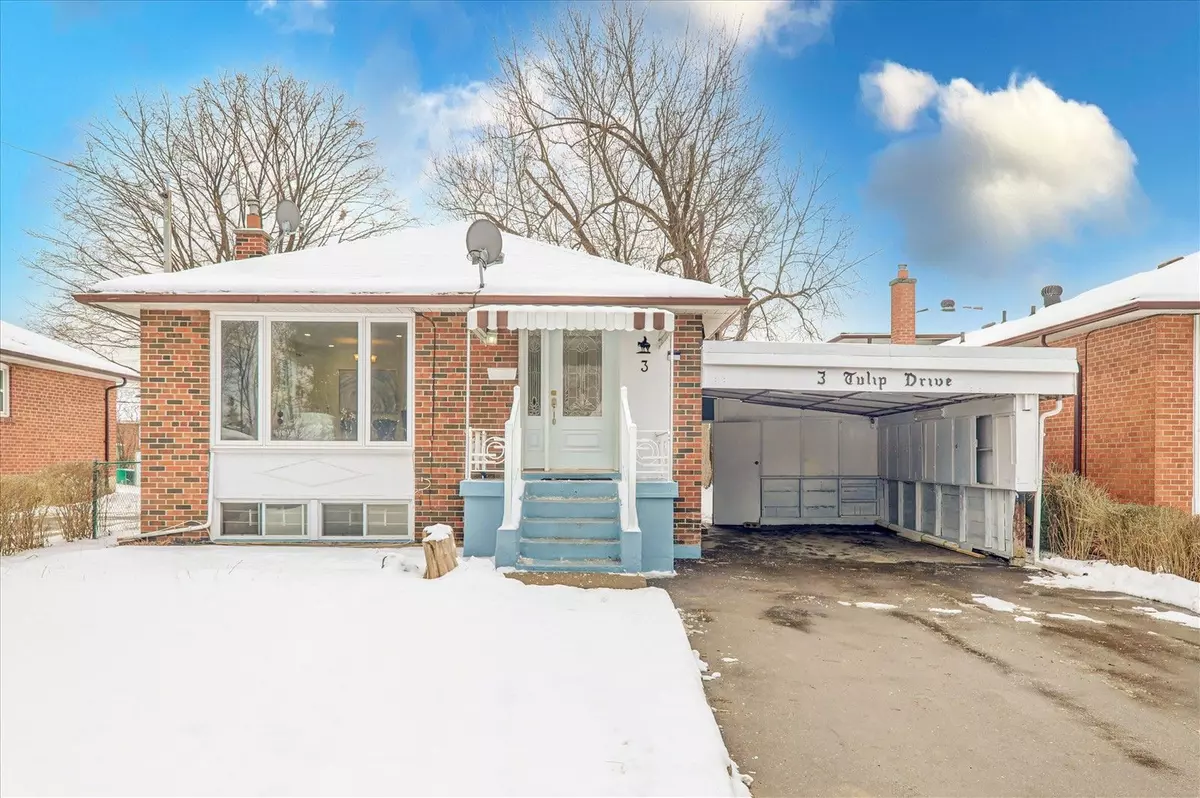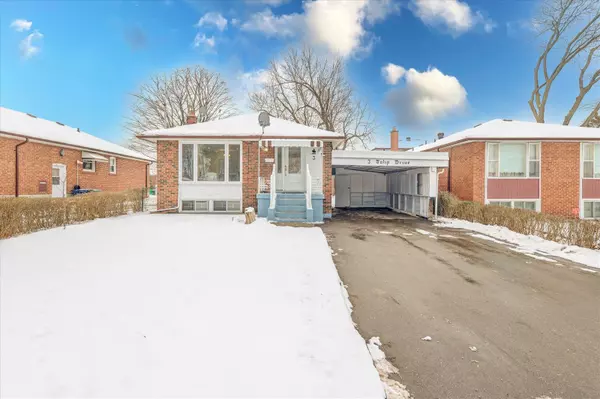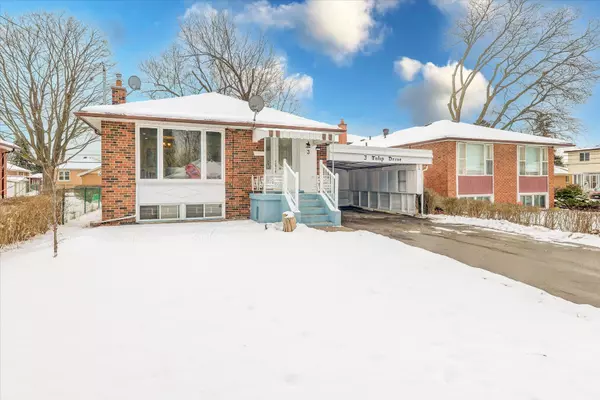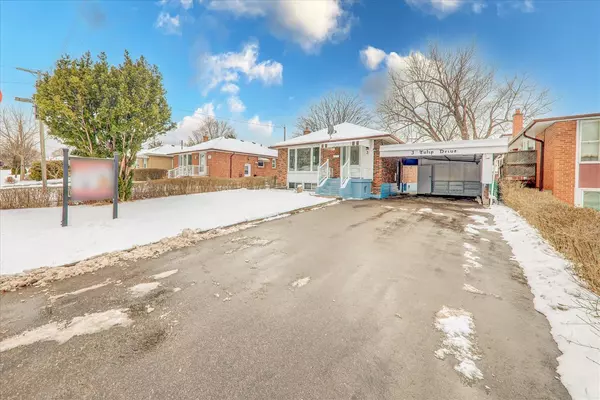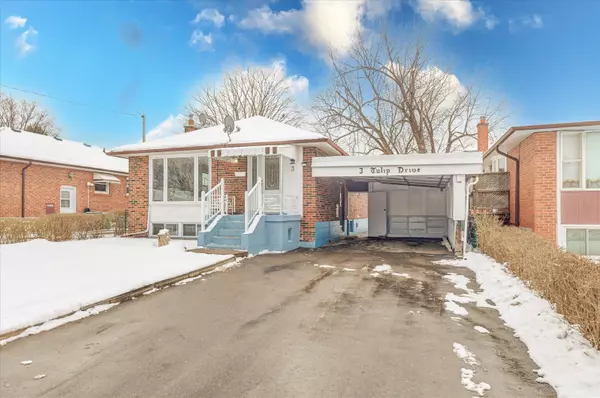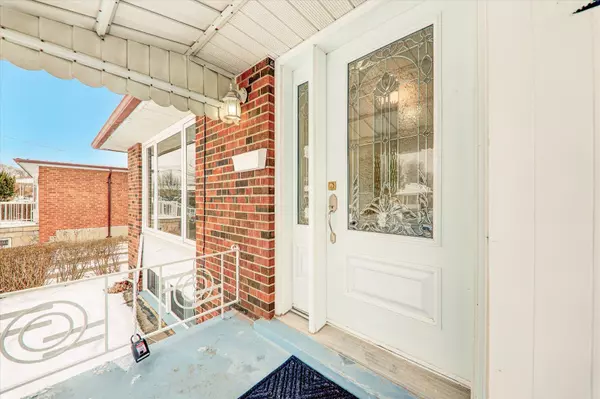$1,060,000
$1,089,000
2.7%For more information regarding the value of a property, please contact us for a free consultation.
6 Beds
2 Baths
SOLD DATE : 04/04/2025
Key Details
Sold Price $1,060,000
Property Type Single Family Home
Sub Type Detached
Listing Status Sold
Purchase Type For Sale
Municipality Toronto E04
Subdivision Wexford-Maryvale
MLS Listing ID E11963826
Sold Date 04/04/25
Style Bungalow
Bedrooms 6
Annual Tax Amount $4,656
Tax Year 2024
Property Sub-Type Detached
Property Description
Exceptional opportunity to own a beautifully renovated and well-maintained brick bungalow (3+3bedrooms) in the family-friendly Wexford-Maryvale neighborhood. Prime location just steps to TTC, Parkway Mall, schools, parks, and minutes to the 401, DVP, and Costco. Situated on a premium 45.09 x 130.15 ft lot. This home features a newly updated kitchen with quartz countertops (on both main and basement levels), a stylish backsplash, a double sink, and a modern eat-in layout. The basement (with 3 bedrooms, 1 office, and 1 bathroom) includes a separate entrance, offering excellent income potential and a spacious living area suitable for various uses. Recent upgrades include new flooring on both main and basement levels, a dishwasher (2025), range hood (2025), central A/C (installed December 2024), pot lights, new stair railings, and more. The exterior impresses with an extended driveway, carport, and parking for up to 7 vehicles. Don't miss this rare opportunity to own your dream home!
Location
Province ON
County Toronto
Community Wexford-Maryvale
Area Toronto
Rooms
Family Room No
Basement Finished, Separate Entrance
Kitchen 2
Separate Den/Office 3
Interior
Interior Features None
Cooling Central Air
Exterior
Parking Features Private
Garage Spaces 1.0
Pool None
Roof Type Shingles
Lot Frontage 45.09
Lot Depth 130.15
Total Parking Spaces 7
Building
Foundation Concrete Block
Others
ParcelsYN No
Read Less Info
Want to know what your home might be worth? Contact us for a FREE valuation!

Our team is ready to help you sell your home for the highest possible price ASAP

"My job is to find and attract mastery-based agents to the office, protect the culture, and make sure everyone is happy! "

