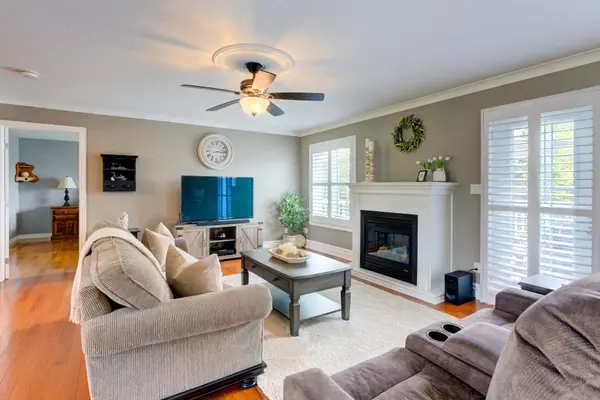$915,000
$929,900
1.6%For more information regarding the value of a property, please contact us for a free consultation.
4 Beds
3 Baths
0.5 Acres Lot
SOLD DATE : 02/20/2025
Key Details
Sold Price $915,000
Property Type Single Family Home
Sub Type Detached
Listing Status Sold
Purchase Type For Sale
Approx. Sqft 2000-2500
Subdivision Frontenac South
MLS Listing ID X11967208
Sold Date 02/20/25
Style Bungalow
Bedrooms 4
Annual Tax Amount $4,437
Tax Year 2024
Lot Size 0.500 Acres
Property Sub-Type Detached
Property Description
This luxury all-brick and stone bungalow, sitting on just over an acre, is located in an exclusive executive subdivision on the edge of Sydenham. The owners have meticulously maintained and updated this home, including a newly renovated kitchen in 2024 that features modern finishes, sleek granite countertops, custom cabinetry, and a bright island featuring a breakfast bar that opens onto the spacious decks perfect for entertaining and enjoying the outdoor space.This carpet-free home boasts hardwood floors throughout the main floor, an elegant living room with a charming fireplace, and a formal dining room that will be a beautiful setting for holiday gatherings.The breathtaking primary suite overlooking the serene backyard includes an updated ensuite bathroom that offers a luxurious soaker tub, walk-in shower, and double closets. The main floor boasts two more bathrooms with a connecting shared ensuite bathroom. The bright, finished basement has high ceilings and above-grade windows, featuring a large family room with a propane fireplace, providing ample space for relaxation and family time. Additionally, theres a generous bedroom and a 2-piece bath with a rough-in for a shower. This home truly offers the perfect balance of luxury, comfort, and functionality.
Location
Province ON
County Frontenac
Community Frontenac South
Area Frontenac
Zoning RE
Rooms
Family Room Yes
Basement Full, Finished
Kitchen 1
Separate Den/Office 1
Interior
Interior Features Water Heater Owned
Cooling Central Air
Fireplaces Number 2
Fireplaces Type Living Room, Propane, Family Room
Exterior
Exterior Feature Deck
Parking Features Private Double, Circular Drive
Garage Spaces 4.0
Pool None
View Clear
Roof Type Asphalt Shingle
Lot Frontage 299.1
Lot Depth 268.31
Total Parking Spaces 14
Building
Lot Description Irregular Lot
Foundation Block
New Construction false
Others
Senior Community Yes
ParcelsYN No
Read Less Info
Want to know what your home might be worth? Contact us for a FREE valuation!

Our team is ready to help you sell your home for the highest possible price ASAP
"My job is to find and attract mastery-based agents to the office, protect the culture, and make sure everyone is happy! "






