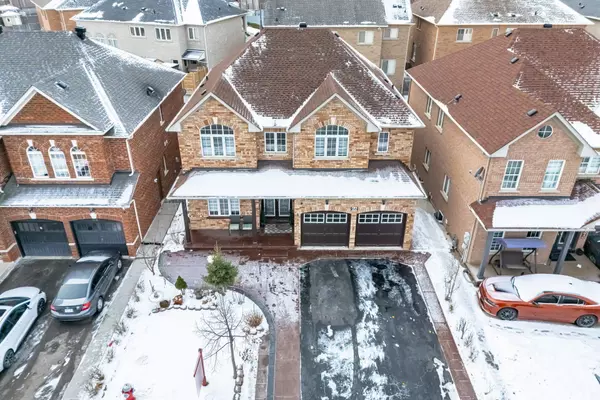$1,360,000
$1,479,000
8.0%For more information regarding the value of a property, please contact us for a free consultation.
6 Beds
5 Baths
SOLD DATE : 02/21/2025
Key Details
Sold Price $1,360,000
Property Type Single Family Home
Sub Type Detached
Listing Status Sold
Purchase Type For Sale
Subdivision Vales Of Castlemore North
MLS Listing ID W11939511
Sold Date 02/21/25
Style 2-Storey
Bedrooms 6
Annual Tax Amount $8,086
Tax Year 2024
Property Sub-Type Detached
Property Description
Welcome to this stunning 4+2 bedroom, 5 bathroom detached home in Vales of Castle more North, featuring 6-car parking. The double-door entry opens to a foyer with soaring ceilings open to above. The main floor boasts a separate living room with pot lights and large windows, a recently renovated kitchen with stainless steel appliances, new quartz countertops, backsplash, tiles, freshly painted cabinets, crown moulding, and a breakfast area with a walkout to the backyard. The family room features a cozy fireplace, crown moulding, and windows overlooking the backyard. Completing the main floor is an office, a 3-piece bathroom, and a convenient laundry room. Upstairs, the primary bedroom includes a 5-piece ensuite and a walk-in closet. The second bedroom has its own 3-piece ensuite, while the third and fourth bedrooms share a 3-piece bath, each with closets and windows. The fully finished 2-bedroom basement offers a separate entrance, separate laundry, a spacious living area, a kitchen, 2 bedrooms with closets, and a 3-piece bath. The backyard features a deck, perfect for summer entertaining. Freshly painted , this home is move-in ready!
Location
Province ON
County Peel
Community Vales Of Castlemore North
Area Peel
Rooms
Family Room Yes
Basement Finished, Separate Entrance
Kitchen 2
Separate Den/Office 2
Interior
Interior Features Air Exchanger, Carpet Free, Water Heater
Cooling Central Air
Exterior
Parking Features Available
Garage Spaces 2.0
Pool None
Roof Type Asphalt Shingle
Lot Frontage 46.06
Lot Depth 85.41
Total Parking Spaces 6
Building
Foundation Concrete
Read Less Info
Want to know what your home might be worth? Contact us for a FREE valuation!

Our team is ready to help you sell your home for the highest possible price ASAP
"My job is to find and attract mastery-based agents to the office, protect the culture, and make sure everyone is happy! "






