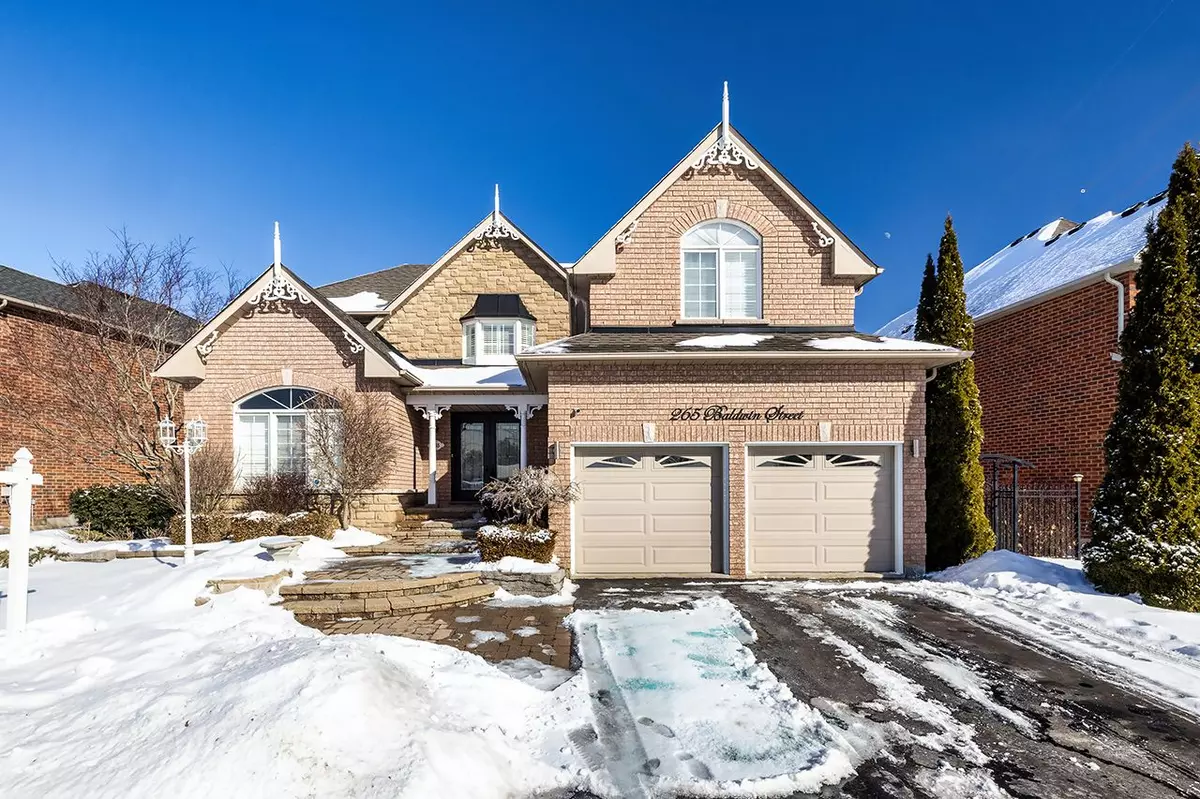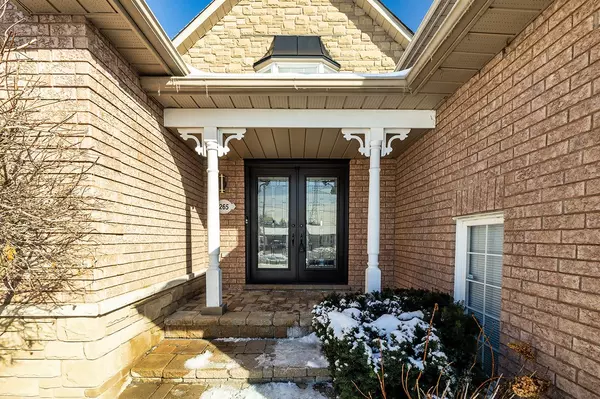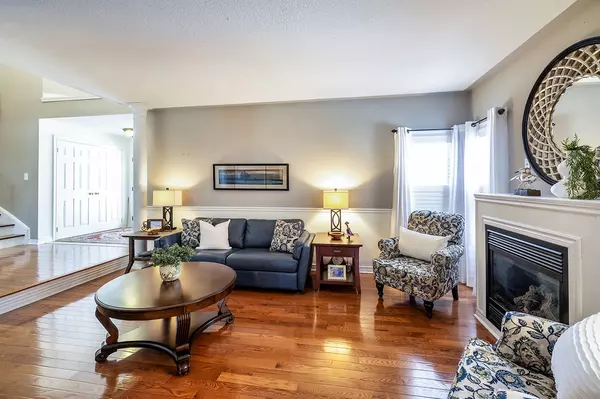$1,250,000
$1,249,000
0.1%For more information regarding the value of a property, please contact us for a free consultation.
6 Beds
5 Baths
SOLD DATE : 02/21/2025
Key Details
Sold Price $1,250,000
Property Type Single Family Home
Sub Type Detached
Listing Status Sold
Purchase Type For Sale
Subdivision Newcastle
MLS Listing ID E11959922
Sold Date 02/21/25
Style 2-Storey
Bedrooms 6
Annual Tax Amount $7,980
Tax Year 2024
Property Sub-Type Detached
Property Description
Experience a lifestyle of luxury with abundant living space and your own private backyard retreat! Step through the front doors of this executive home into a breathtaking grand foyer. The sunken living room with a gas fireplace creates a sophisticated ambiance, perfect for hosting guests. The formal dining room flows into the spacious, eat-in kitchen, featuring stainless steel appliances, a breakfast bar, and a cozy family room with a walkout to the backyard oasis. The main level also offers a private office space with French doors and vaulted ceilings and convenient laundry room with access to the side yard and garage! The generous primary bedroom boasts dual walk-in closets and a luxurious 5-piece ensuite with a soaking tub. The second bedroom, with double closets and vaulted ceilings, shares a Jack & Jill bathroom with the third bedroom, while the fourth bedroom has its own 4-piece ensuite. The finished basement includes an L-shaped rec room, two additional spacious bedrooms, a 4-piece bathroom, office space, and two large storage rooms. At the heart of the home lies the spectacular backyard, featuring interlocking brick, perennial gardens, a pristine kidney-shaped in-ground pool, a sizable gazebo with a TV mount, an ideal spot for family relaxation! Set some roots in the charming town of Newcastle!
Location
Province ON
County Durham
Community Newcastle
Area Durham
Rooms
Family Room Yes
Basement Finished
Kitchen 1
Separate Den/Office 2
Interior
Interior Features Other
Cooling Central Air
Fireplaces Type Natural Gas
Exterior
Parking Features Private Double
Garage Spaces 2.0
Pool Inground
Roof Type Shingles
Lot Frontage 74.34
Total Parking Spaces 6
Building
Foundation Concrete
Others
Senior Community Yes
Read Less Info
Want to know what your home might be worth? Contact us for a FREE valuation!

Our team is ready to help you sell your home for the highest possible price ASAP
"My job is to find and attract mastery-based agents to the office, protect the culture, and make sure everyone is happy! "






