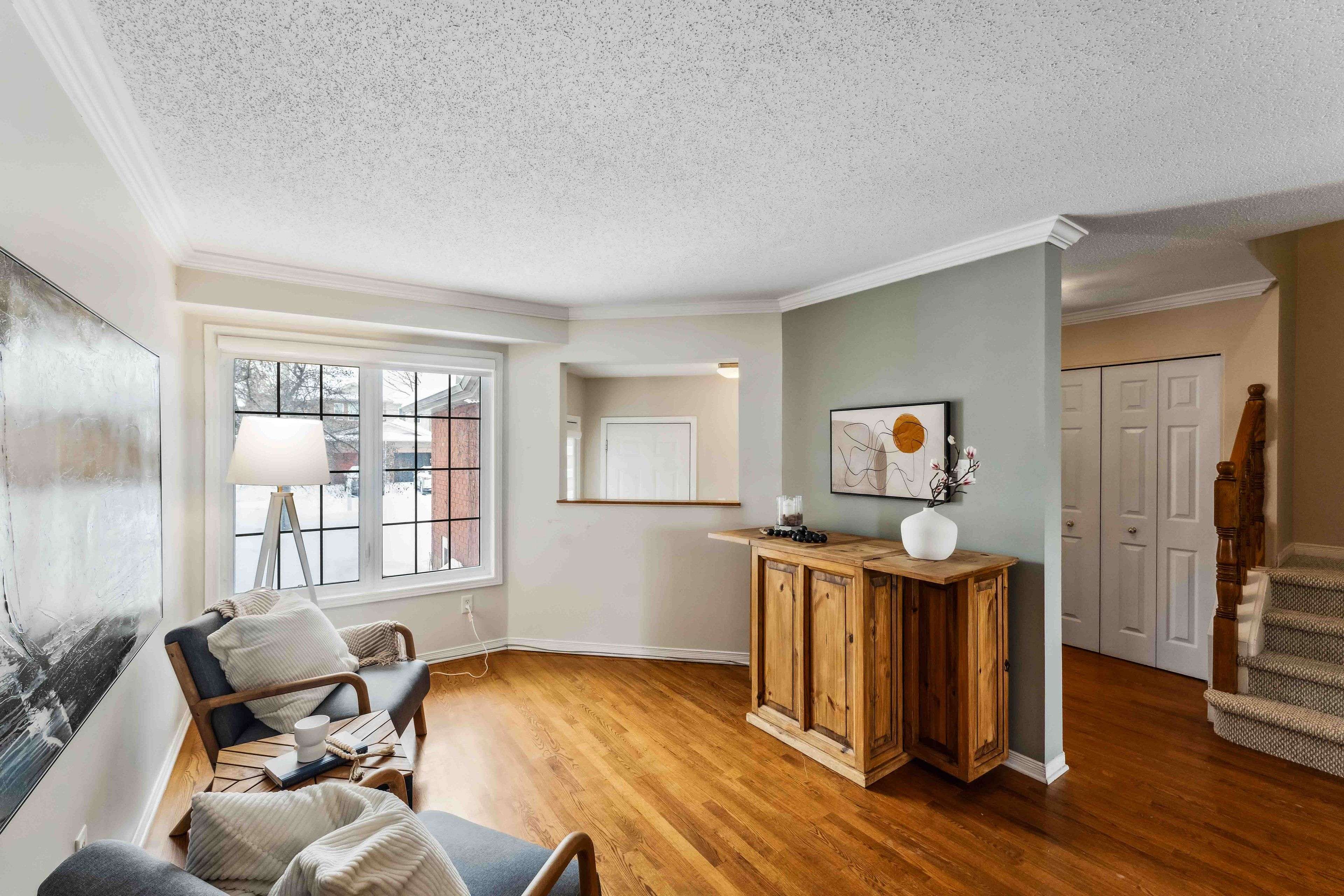$622,000
$625,000
0.5%For more information regarding the value of a property, please contact us for a free consultation.
3 Beds
3 Baths
SOLD DATE : 03/11/2025
Key Details
Sold Price $622,000
Property Type Condo
Sub Type Att/Row/Townhouse
Listing Status Sold
Purchase Type For Sale
Subdivision 3505 - Carson Meadows
MLS Listing ID X11996871
Sold Date 03/11/25
Style 2-Storey
Bedrooms 3
Building Age 16-30
Annual Tax Amount $4,424
Tax Year 2024
Property Sub-Type Att/Row/Townhouse
Property Description
Welcome to 22 Carwood Circle, a beautifully maintained townhome in the heart of Carson Meadows - one of Ottawa's most desirable neighbourhoods! This spacious and inviting home is perfect for families, professionals, and investors alike. Step inside to a bright and open-concept living and dining area, where rich hardwood floors create a warm and elegant ambiance - perfect for hosting family and friends. The sun-filled family room features a cozy gas fireplace and overlooks a private, fenced backyard with a wood deck - perfect for summer BBQs and outdoor entertaining. The modern kitchen boasts sleek white cabinetry, stainless-steel appliances, ample counter space, and a charming eat-in breakfast area. Up the brand-new Berber carpet staircase, you'll find a luxurious primary suite complete with a oversized closet and ensuite bathroom. The upper level is carpet-free, featuring stylish rich laminate flooring throughout. Two additional spacious bedrooms and a well-appointed main bathroom complete the second floor. The finished lower level offers versatility and extra space, whether you need a recreation room, a home office, or even a potential fourth bedroom. Plus, with TONS of storage, you'll never run out of space! This home is designed for modern convenience, featuring remote-controlled power blinds, a programmable thermostat, and wiring for an electric vehicle charger. Location is everything! Situated just steps from Montfort Hospital, CHMC, grocery stores, shopping centres, parks, and transit, this home offers the perfect blend of comfort, convenience, and accessibility. Don't miss this incredible opportunity - book your showing today!
Location
Province ON
County Ottawa
Community 3505 - Carson Meadows
Area Ottawa
Zoning Res
Rooms
Family Room Yes
Basement Finished
Kitchen 1
Interior
Interior Features Auto Garage Door Remote
Cooling Central Air
Fireplaces Number 1
Fireplaces Type Family Room, Natural Gas
Exterior
Exterior Feature Deck, Privacy
Parking Features Lane
Garage Spaces 1.0
Pool None
View Park/Greenbelt
Roof Type Asphalt Shingle
Lot Frontage 20.01
Lot Depth 106.63
Total Parking Spaces 3
Building
Foundation Poured Concrete
Others
Senior Community Yes
ParcelsYN No
Read Less Info
Want to know what your home might be worth? Contact us for a FREE valuation!

Our team is ready to help you sell your home for the highest possible price ASAP
"My job is to find and attract mastery-based agents to the office, protect the culture, and make sure everyone is happy! "






