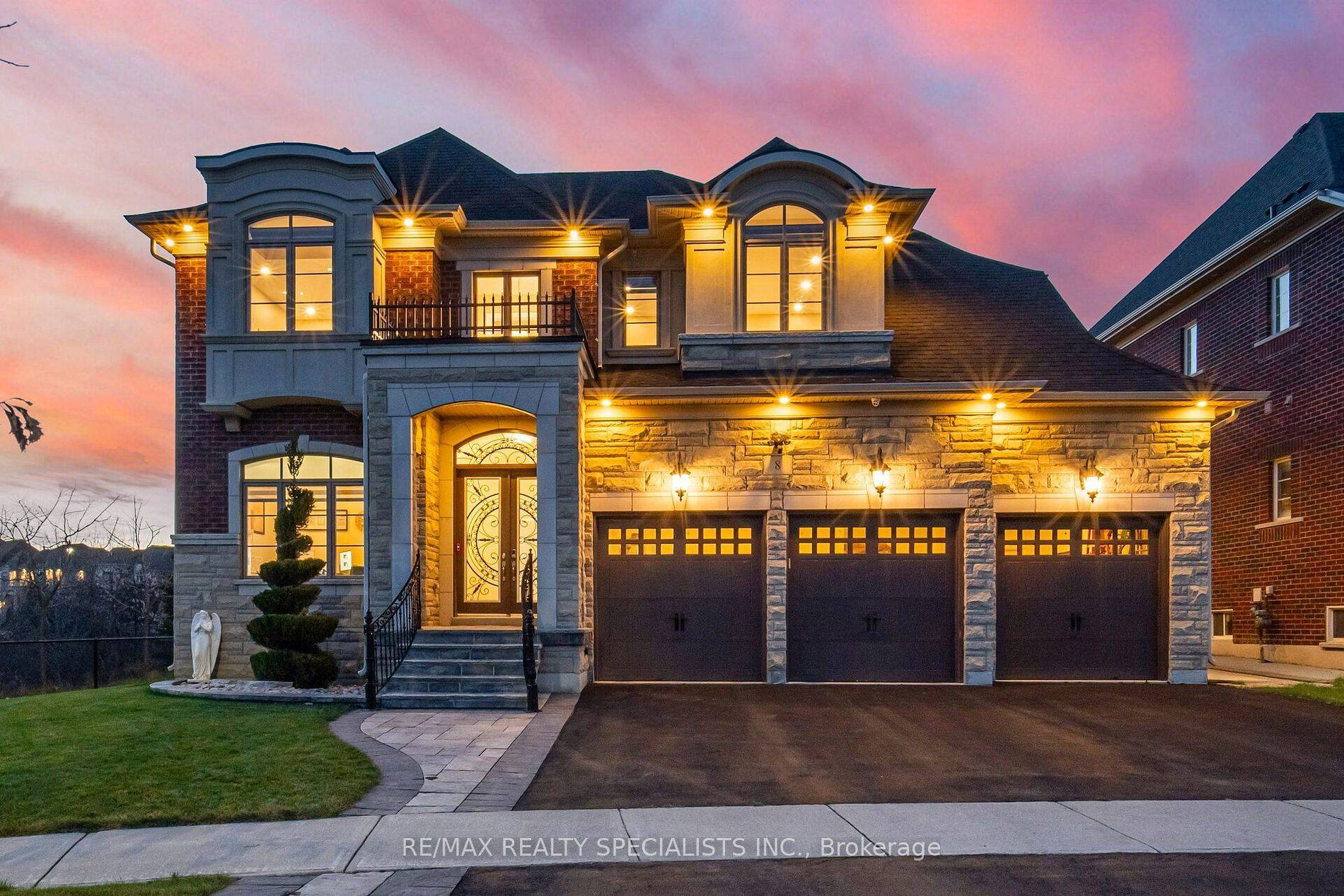$1,969,000
$1,999,000
1.5%For more information regarding the value of a property, please contact us for a free consultation.
6 Beds
5 Baths
SOLD DATE : 03/30/2025
Key Details
Sold Price $1,969,000
Property Type Single Family Home
Sub Type Detached
Listing Status Sold
Purchase Type For Sale
Approx. Sqft 3500-5000
Subdivision Toronto Gore Rural Estate
MLS Listing ID W11993188
Sold Date 03/30/25
Style 2-Storey
Bedrooms 6
Annual Tax Amount $11,743
Tax Year 2024
Property Sub-Type Detached
Property Description
Welcome to this luxurious detached home on a 72-foot front lot with 3 Car Garage, 9 Car Parking, 4 + 2 Bed, 5 Bath, siding a serene pond in one of Brampton's most exclusive neighborhoods. The grand double-door entry opens to soaring 19-ft ceilings, a stunning custom light fixture, and gleaming hardwood floors. The main floor boasts a separate living room with oversized windows, a dining room with 19-ft ceilings and elegant lighting, and a family room with a freplace and backyard views. The chefs kitchen is fully equipped with built-in appliances, a center island, a breakfast area, and custom fixtures. An office with serene pond views completes the main level. Upstairs, the primary bedroom features potlights, a 4-pc ensuite, and his and hers custom walk-in closets. The second bedroom offers a 3-pc ensuite and walk-in closet, while the third and fourth bedrooms share a 4-pc bath, each with custom closets. A circular oak staircase with iron spindles adds a timeless touch. The fully finished basement with a separate entrance includes a living area, a room, a gym, a theater, a children's play area, a 3-pc bath, and rough-in for a second kitchen. The basement has Extra Large Windows. POTENTIAL FOR 3 BED BASEMENT. Outdoors, enjoy a private backyard overlooking the pond and beautifully landscaped grounds with an in-ground sprinkler system. Smart home features, pot lights throughout, and no neighbors on one side ensure unmatched privacy and modern living.
Location
Province ON
County Peel
Community Toronto Gore Rural Estate
Area Peel
Rooms
Family Room Yes
Basement Separate Entrance, Finished
Kitchen 1
Separate Den/Office 2
Interior
Interior Features Built-In Oven, Carpet Free, Countertop Range, Water Heater
Cooling Central Air
Exterior
Parking Features Private
Garage Spaces 3.0
Pool None
Roof Type Shingles
Lot Frontage 72.9
Lot Depth 115.0
Total Parking Spaces 9
Building
Foundation Concrete
Others
Senior Community Yes
Read Less Info
Want to know what your home might be worth? Contact us for a FREE valuation!

Our team is ready to help you sell your home for the highest possible price ASAP
"My job is to find and attract mastery-based agents to the office, protect the culture, and make sure everyone is happy! "






