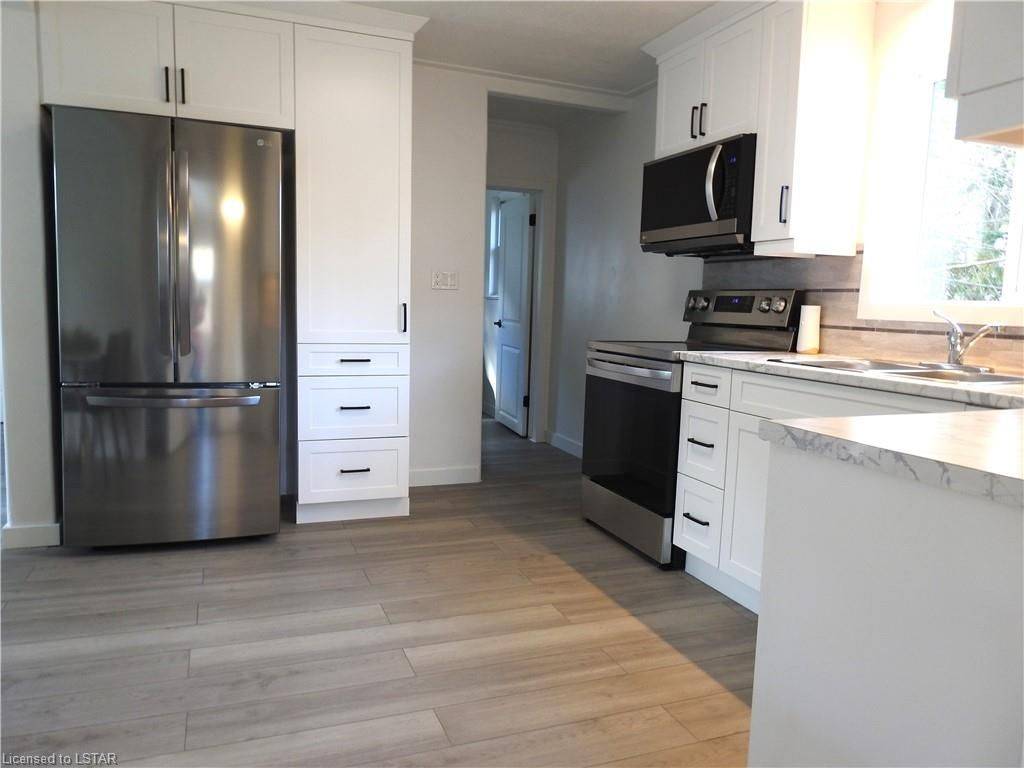$500,000
$532,827
6.2%For more information regarding the value of a property, please contact us for a free consultation.
3 Beds
1 Bath
822 SqFt
SOLD DATE : 11/29/2023
Key Details
Sold Price $500,000
Property Type Single Family Home
Sub Type Detached
Listing Status Sold
Purchase Type For Sale
Square Footage 822 sqft
Price per Sqft $608
Subdivision Woodstock - South
MLS Listing ID X7817743
Sold Date 11/29/23
Style Bungalow
Bedrooms 3
Annual Tax Amount $2,237
Tax Year 2023
Property Sub-Type Detached
Property Description
JUST LISTED!!! Great opportunity for home ownership. Looking for more room to roam and Play? This 3 bedroom bungalow is situated on just over a quarter acre lot in the city and has much to offer the commuter or those looking for the convenience of numerous nearby amenities. Enjoy your morning coffee in your 3 season Sunroom or overlooking your large backyard on your private rear deck. Carpet free open concept main floor with updated Kitchen, large living room, updated bathroom, 3 bedrooms and laundry. Lower level is dry, insulated and houses the mechanicals of the home with plenty of room for storage to keep things neat and tidy. Private concrete driveway with parking for 2+ cars. Updates include driveway, eaves, downspouts, insulation, electrical, plumbing, soft close kitchen cabinets & drawers, kitchen counter top, fixtures, flooring, updated bathroom, 6 appliances+++ Close to city transit, shopping, restaurants, golf, parks, playgrounds, 401/403 corridor and so much more. Connect for more information and to book your private showing.
Location
Province ON
County Oxford
Community Woodstock - South
Area Oxford
Zoning R1
Rooms
Basement Unfinished, Full
Kitchen 1
Interior
Interior Features Water Heater Owned
Cooling None
Exterior
Exterior Feature Deck, Year Round Living
Parking Features Private, Other, Reserved/Assigned
Pool None
Roof Type Asphalt Shingle
Lot Frontage 64.24
Exposure North
Total Parking Spaces 2
Building
Lot Description Irregular Lot
Foundation Block, Stone
New Construction false
Others
Senior Community No
Security Features Carbon Monoxide Detectors,Smoke Detector
Read Less Info
Want to know what your home might be worth? Contact us for a FREE valuation!

Our team is ready to help you sell your home for the highest possible price ASAP
"My job is to find and attract mastery-based agents to the office, protect the culture, and make sure everyone is happy! "






