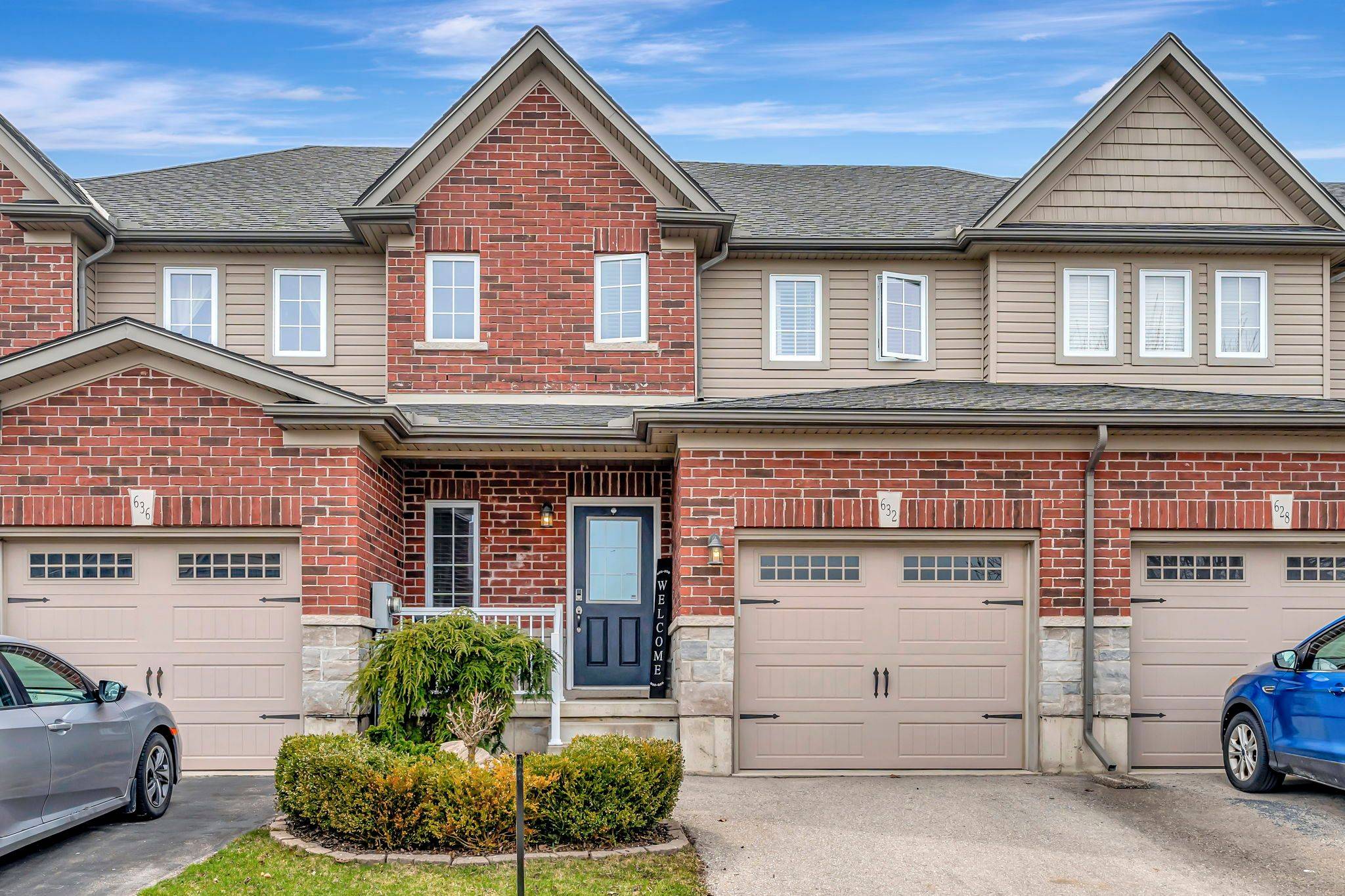$625,000
$634,900
1.6%For more information regarding the value of a property, please contact us for a free consultation.
3 Beds
3 Baths
SOLD DATE : 05/15/2025
Key Details
Sold Price $625,000
Property Type Condo
Sub Type Att/Row/Townhouse
Listing Status Sold
Purchase Type For Sale
Approx. Sqft 1500-2000
Subdivision Woodstock - South
MLS Listing ID X12125067
Sold Date 05/15/25
Style 2-Storey
Bedrooms 3
Building Age 6-15
Annual Tax Amount $3,768
Tax Year 2024
Property Sub-Type Att/Row/Townhouse
Property Description
This well-maintained 3-bedroom freehold townhome was built by quality local builder Hunt Homes and is situated in a highly sought-after area, just minutes from major highways, a hospital, and a variety of amenities. The garage has a walkway that leads to your backyard for convenience. The open-concept main floor features a beautifully updated kitchen with modern finishes and new flooring throughout (new kitchen and new flooring added by the current owner). The spacious primary bedroom boasts double doors and a 4-piece ensuite with double sinks. Upstairs, the convenient laundry room adds to the home's functionality. The fenced backyard offers a private retreat with a deck and no rear neighbors, plus added drainage for improved outdoor space. The clean, dry basement is ready for your final touches, offering endless possibilities for additional living space or storage. This home has been impeccably cared for by its long-time owner and shows like it's new.
Location
Province ON
County Oxford
Community Woodstock - South
Area Oxford
Rooms
Family Room Yes
Basement Unfinished
Kitchen 1
Interior
Interior Features Auto Garage Door Remote, Water Heater, Water Softener
Cooling Central Air
Exterior
Exterior Feature Landscaped, Lighting, Porch
Garage Spaces 1.0
Pool None
Roof Type Asphalt Shingle
Lot Frontage 22.07
Lot Depth 128.48
Total Parking Spaces 2
Building
Foundation Poured Concrete
Others
Senior Community Yes
Read Less Info
Want to know what your home might be worth? Contact us for a FREE valuation!

Our team is ready to help you sell your home for the highest possible price ASAP
"My job is to find and attract mastery-based agents to the office, protect the culture, and make sure everyone is happy! "






