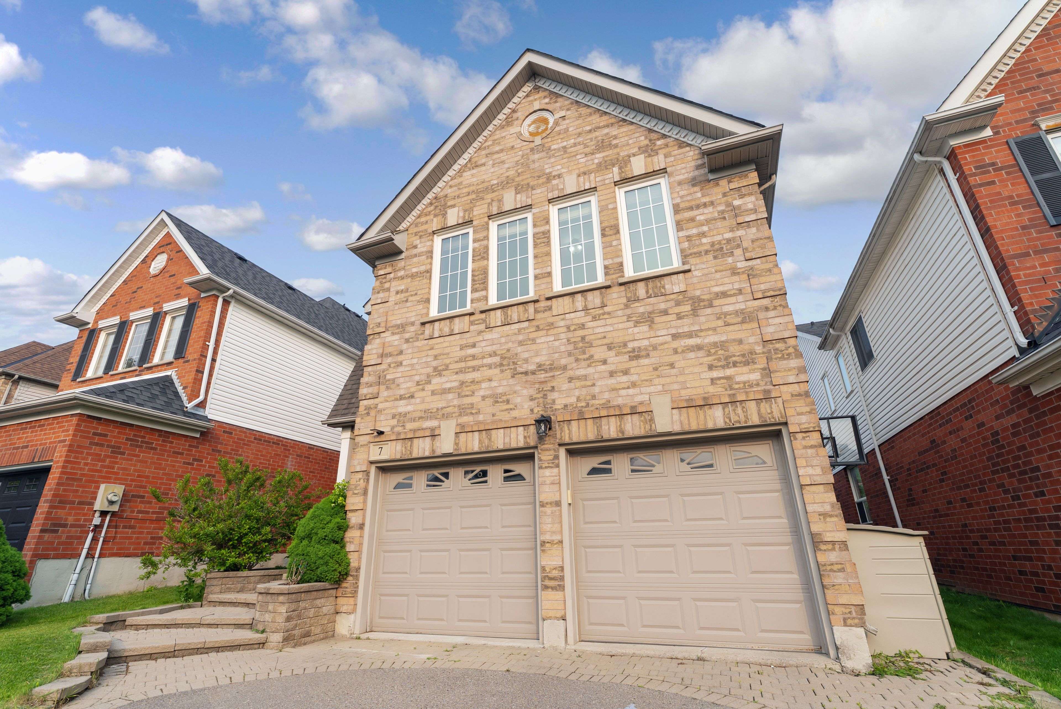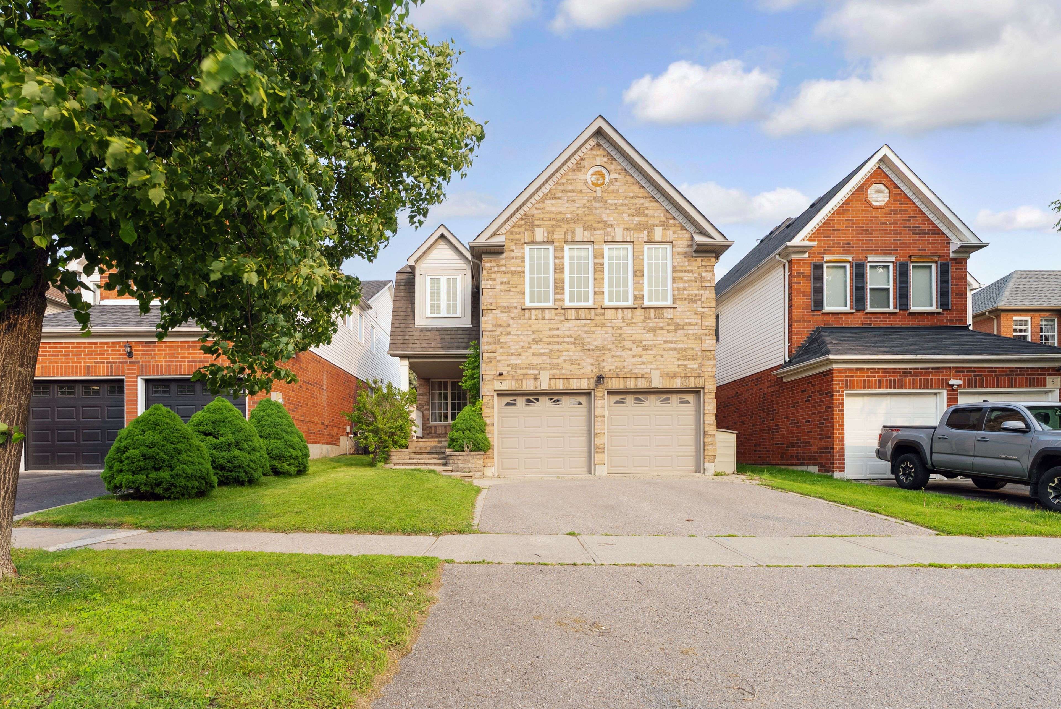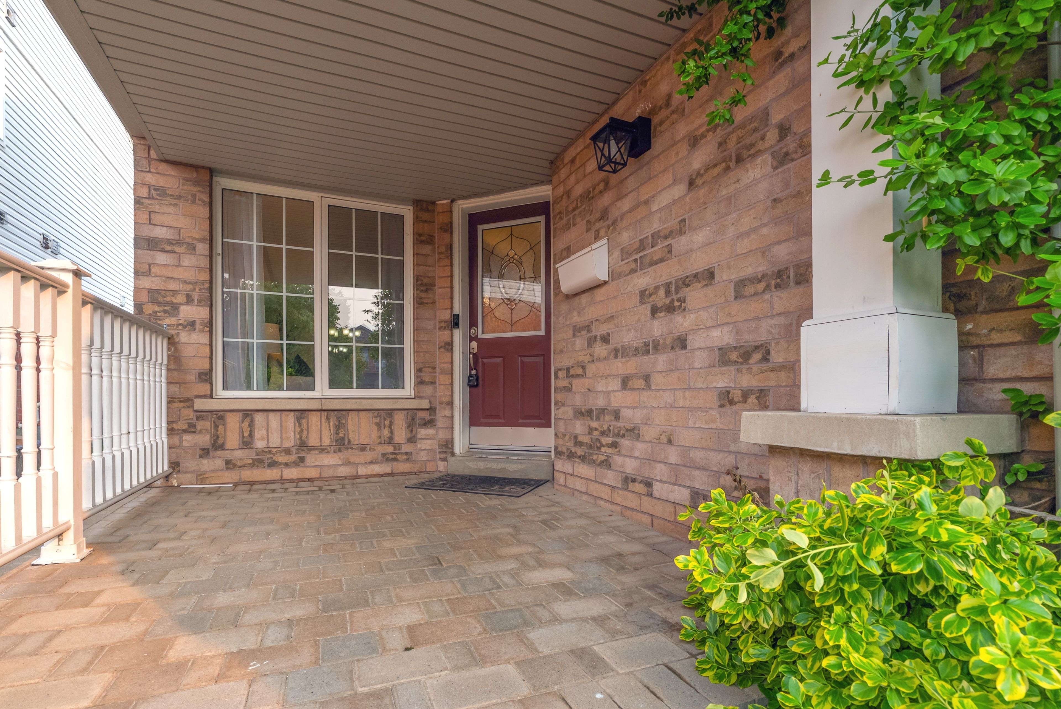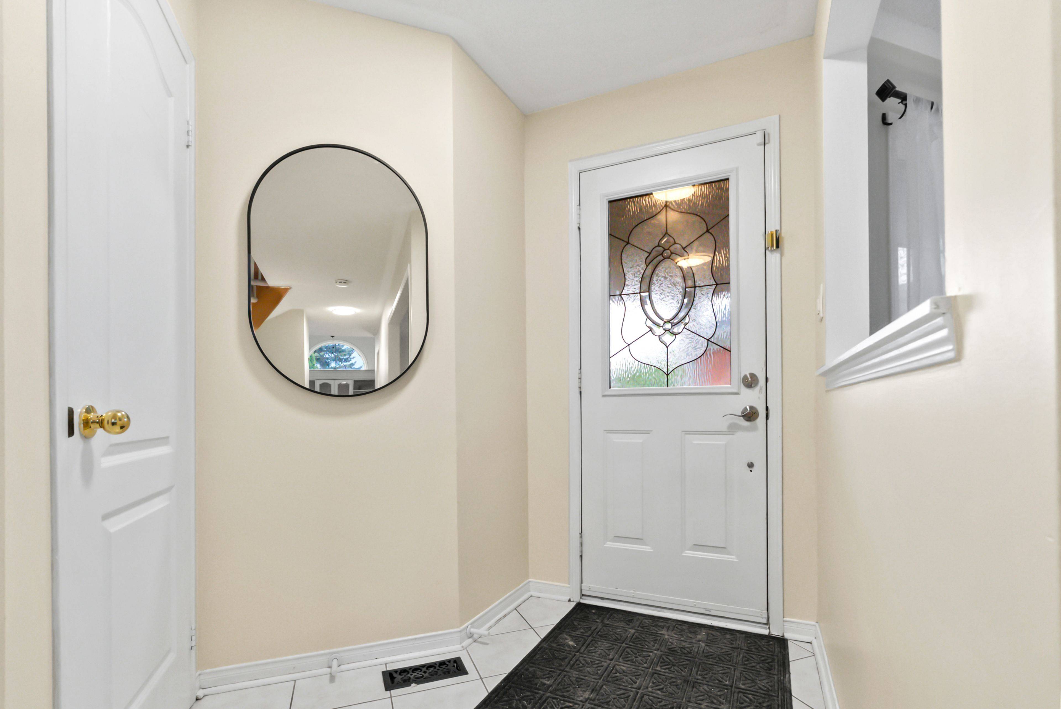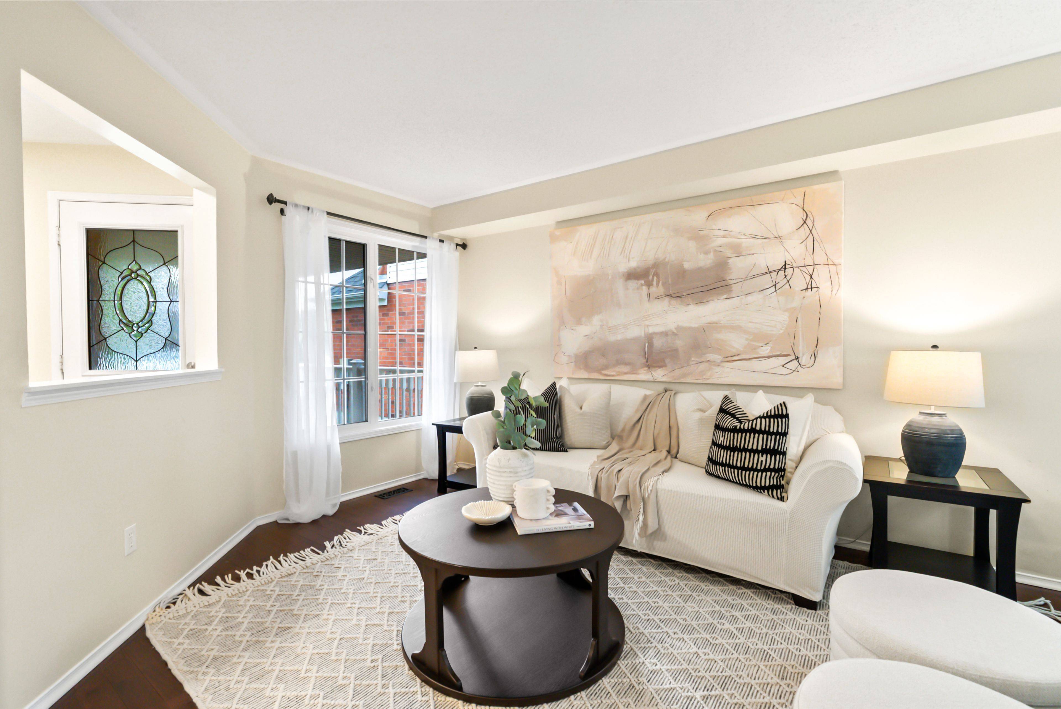$985,000
$969,000
1.7%For more information regarding the value of a property, please contact us for a free consultation.
5 Beds
3 Baths
SOLD DATE : 06/08/2025
Key Details
Sold Price $985,000
Property Type Single Family Home
Sub Type Detached
Listing Status Sold
Purchase Type For Sale
Approx. Sqft 2000-2500
Subdivision Williamsburg
MLS Listing ID E12195839
Sold Date 06/08/25
Style 2-Storey
Bedrooms 5
Annual Tax Amount $7,180
Tax Year 2025
Property Sub-Type Detached
Property Description
Welcome To 7 Wetherburn Drive In Williamsburg, One Of Whitby's Most Sought-After Neighbourhoods, Known For Its Top-Rated Schools, Family-Friendly Atmosphere, And Unbeatable Access To Parks, Shops, And Everyday Essentials. This Detached Home Offers Over 2,000 Square Feet Of Living Space, A Double Car Garage, And Backs Onto A School Giving You The Rare Benefit Of No Rear Neighbours. Inside, You'll Find A Warm And Inviting Layout With Generous Living And Dining Areas, Including A Beautiful Living Room With Vaulted Ceilings, Two Skylights, And A Cozy Fireplace. There Is Also An Eat-In Kitchen That Overlooks The Backyard Where You'll Find A Great Inground Pool Ready To Enjoy All Summer Long. Whether You're Upsizing, Investing In A Prime Location, Or Planting Roots In A Community That Has It All, This Is The Kind Of Opportunity That Doesn't Come Around Often.
Location
Province ON
County Durham
Community Williamsburg
Area Durham
Rooms
Family Room Yes
Basement Finished
Kitchen 1
Separate Den/Office 1
Interior
Interior Features Auto Garage Door Remote, Central Vacuum
Cooling Central Air
Fireplaces Number 2
Fireplaces Type Natural Gas
Exterior
Parking Features Private Double
Garage Spaces 2.0
Pool Inground
Roof Type Asphalt Shingle
Lot Frontage 36.42
Lot Depth 114.83
Total Parking Spaces 4
Building
Foundation Concrete
Others
Senior Community Yes
Read Less Info
Want to know what your home might be worth? Contact us for a FREE valuation!

Our team is ready to help you sell your home for the highest possible price ASAP
"My job is to find and attract mastery-based agents to the office, protect the culture, and make sure everyone is happy! "


