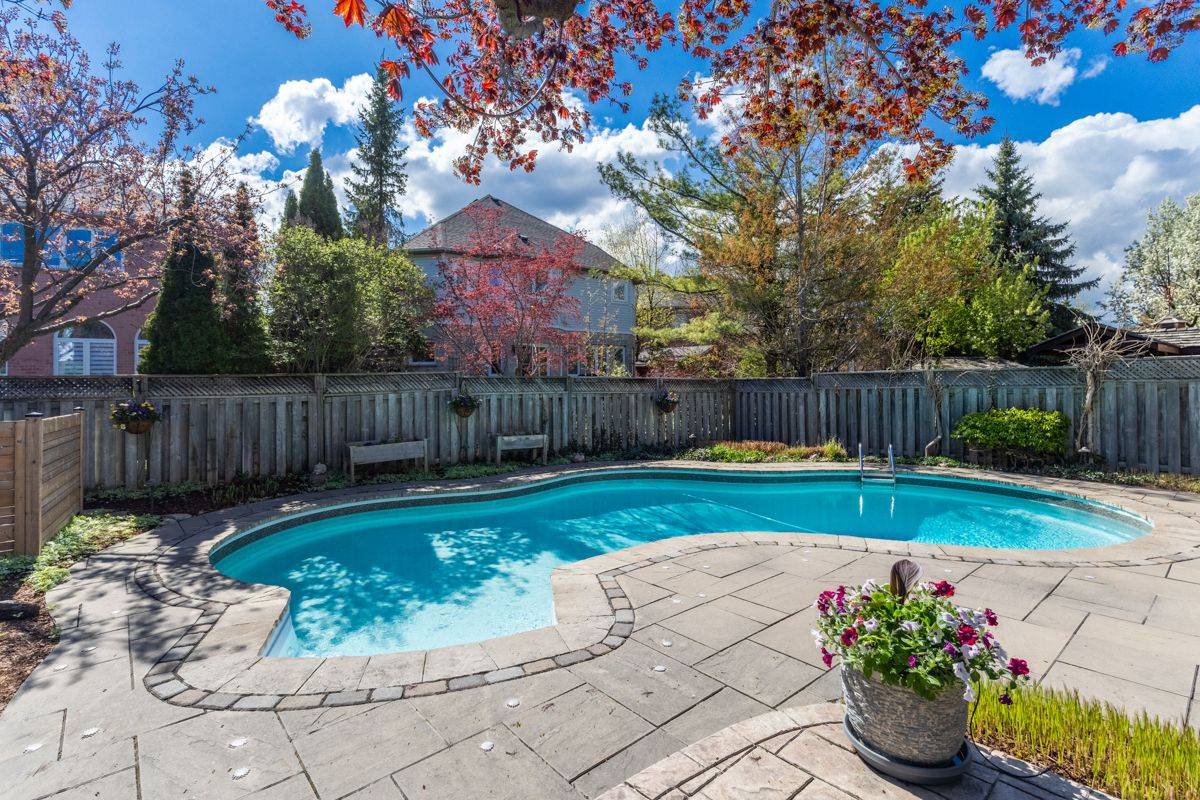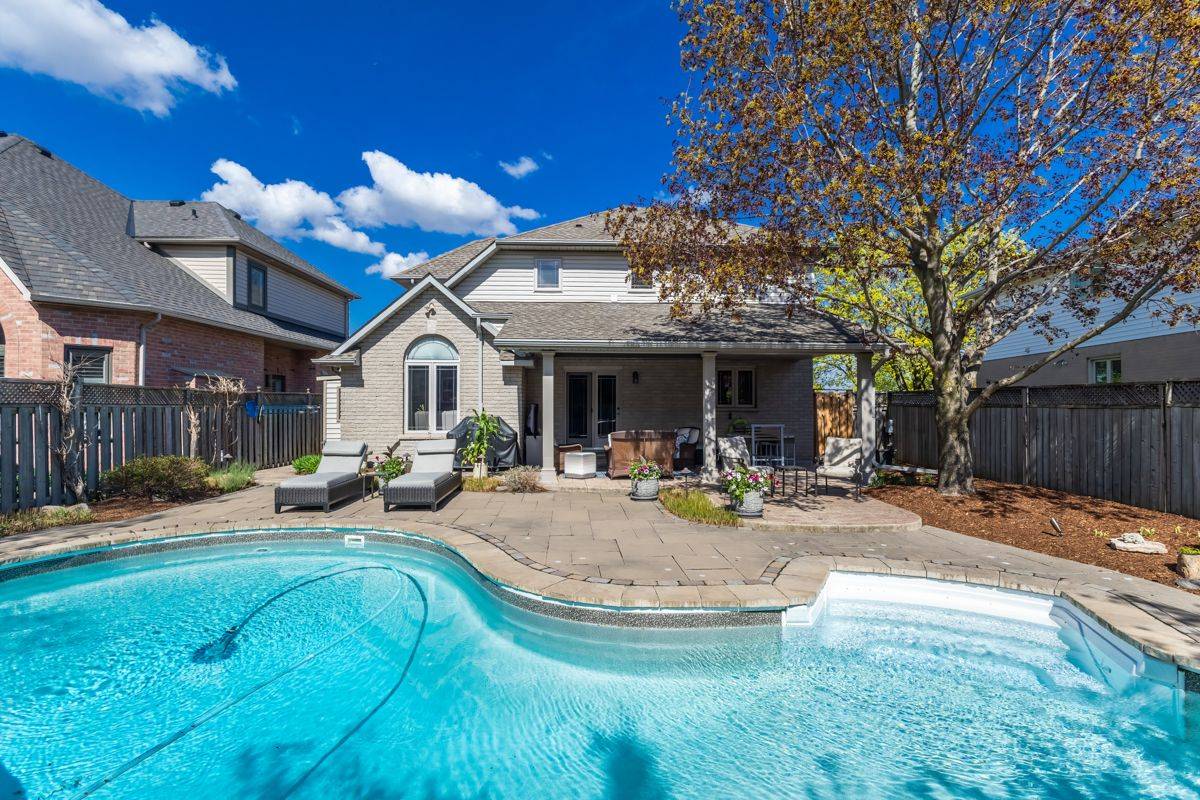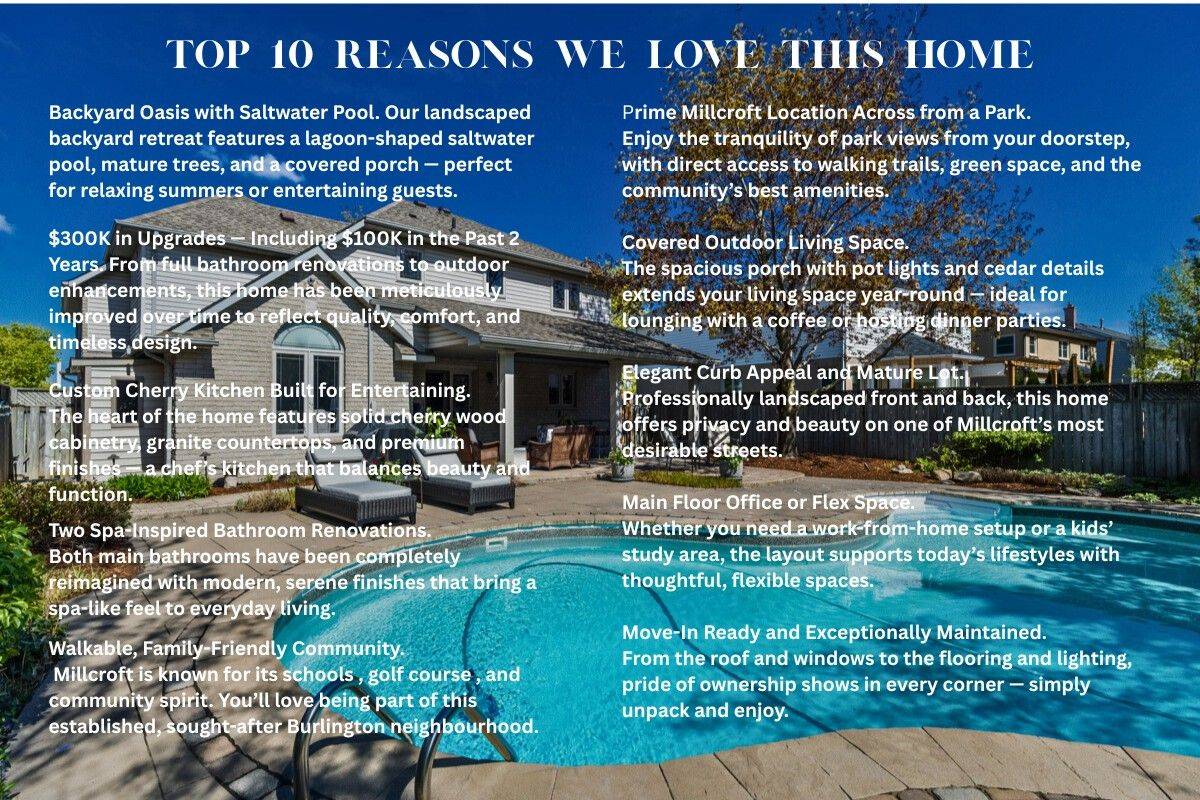$1,740,000
$1,799,999
3.3%For more information regarding the value of a property, please contact us for a free consultation.
4 Beds
3 Baths
SOLD DATE : 06/18/2025
Key Details
Sold Price $1,740,000
Property Type Single Family Home
Sub Type Detached
Listing Status Sold
Purchase Type For Sale
Approx. Sqft 2000-2500
Subdivision Rose
MLS Listing ID W12195224
Sold Date 06/18/25
Style 2-Storey
Bedrooms 4
Building Age 16-30
Annual Tax Amount $8,462
Tax Year 2024
Property Sub-Type Detached
Property Description
Imagine summer evenings under your covered porch, overlooking a professionally landscaped backyard oasis complete with a lagoon-shaped saltwater pool. Inside, a chefs dream kitchen awaits rich cherry cabinetry, granite countertops, and quality craftsmanship set the tone for a home built to entertain. Both main bathrooms have been thoughtfully renovated with timeless finishes and spa-like touches. Nestled in prestigious Millcroft, across from a quiet park, this turnkey family home combines elegance and comfort in one of Burlingtons most sought-after neighbourhoods.
Location
Province ON
County Halton
Community Rose
Area Halton
Zoning R3.2
Rooms
Family Room Yes
Basement Full, Unfinished
Kitchen 1
Interior
Interior Features Water Heater Owned, Auto Garage Door Remote, Central Vacuum, Rough-In Bath
Cooling Central Air
Fireplaces Number 1
Fireplaces Type Natural Gas
Exterior
Exterior Feature Patio, Landscape Lighting, Porch Enclosed
Parking Features Private Double, Inside Entry
Garage Spaces 2.0
Pool Inground
View Park/Greenbelt, Pool, Golf Course
Roof Type Asphalt Shingle
Lot Frontage 53.78
Lot Depth 118.33
Total Parking Spaces 4
Building
Foundation Poured Concrete
Others
Senior Community Yes
Security Features Carbon Monoxide Detectors,Smoke Detector
Read Less Info
Want to know what your home might be worth? Contact us for a FREE valuation!

Our team is ready to help you sell your home for the highest possible price ASAP
"My job is to find and attract mastery-based agents to the office, protect the culture, and make sure everyone is happy! "






